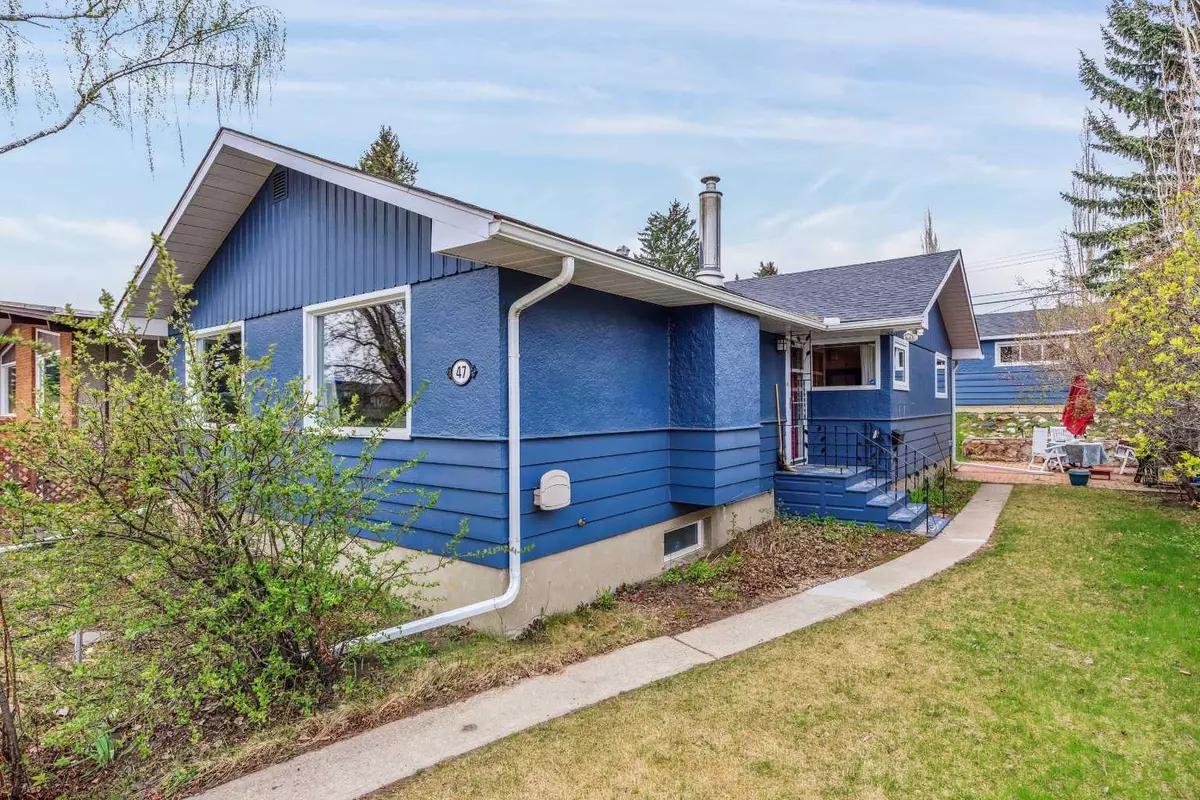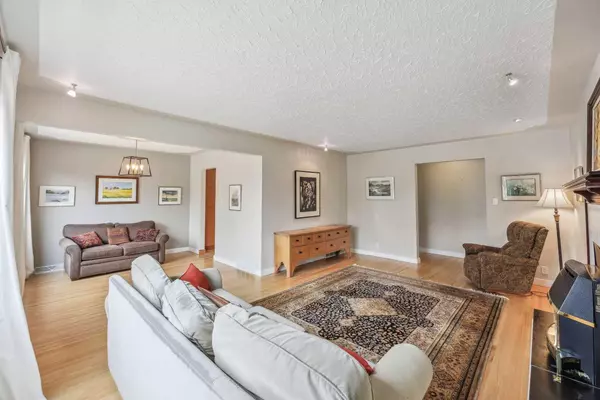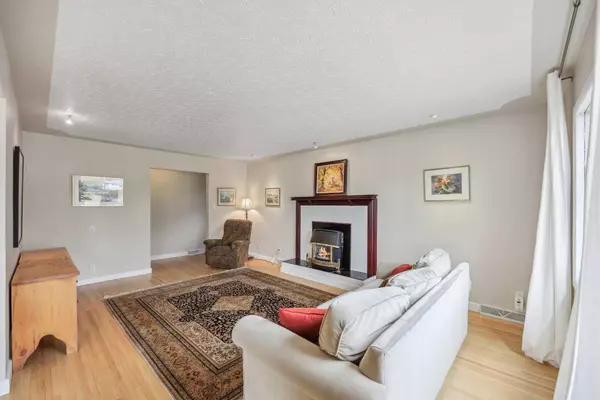$830,000
$875,000
5.1%For more information regarding the value of a property, please contact us for a free consultation.
5 Beds
2 Baths
1,201 SqFt
SOLD DATE : 07/19/2024
Key Details
Sold Price $830,000
Property Type Single Family Home
Sub Type Detached
Listing Status Sold
Purchase Type For Sale
Square Footage 1,201 sqft
Price per Sqft $691
Subdivision Rosemont
MLS® Listing ID A2146455
Sold Date 07/19/24
Style Bungalow
Bedrooms 5
Full Baths 2
Originating Board Calgary
Year Built 1958
Annual Tax Amount $5,240
Tax Year 2024
Lot Size 6,210 Sqft
Acres 0.14
Property Description
Meticulously maintained, this family home has 2,266 sf of developed space in the sought after community of Rosemont. Timeless oak flooring on main, gas fireplace in living room. Newer kitchen has stainless steel appliances & granite counters. Updated windows offer an abundance of natural light throughout. Air Conditioned & Central Vacuum System. Main floor has 3 good sized bedrooms, bathroom has a claw foot tub & large glassed-in shower. The lower level offers, family room, 2 bedrooms (1 with egress window), 4-pc bathroom and plenty of storage areas. Enjoy the view of the large green space across the street from the living/dining rooms. This home has a total of 3+2 bedrooms, 2 full bathrooms, double garage, private yard with patio and more. Close to Rosemont Elementary School, UofC, SAIT, Confederation Park, and shopping. Easy access to downtown from 10th and 14th by car or take Bus Route 5. Confederation Park offers year round fun, picnic areas, toboggan hills, cycle paths, tennis courts, baseball diamonds, flower/rock garden, wetland, playground and more! It's easy to view 47 Rosetree Road NW.
Location
Province AB
County Calgary
Area Cal Zone Cc
Zoning R-C2
Direction E
Rooms
Basement Finished, Full
Interior
Interior Features No Smoking Home, Storage
Heating Forced Air, Natural Gas
Cooling Central Air
Flooring Carpet, Hardwood, Laminate
Fireplaces Number 1
Fireplaces Type Gas, Insert, Living Room
Appliance Central Air Conditioner, Dishwasher, Electric Stove, Garage Control(s), Microwave, Refrigerator, Washer/Dryer, Window Coverings
Laundry In Basement
Exterior
Garage Alley Access, Double Garage Attached
Garage Spaces 2.0
Garage Description Alley Access, Double Garage Attached
Fence Partial
Community Features Park, Playground, Shopping Nearby, Sidewalks, Street Lights, Tennis Court(s), Walking/Bike Paths
Roof Type Asphalt Shingle
Porch Patio
Lot Frontage 54.0
Parking Type Alley Access, Double Garage Attached
Exposure E
Total Parking Spaces 2
Building
Lot Description Back Lane, Back Yard, Landscaped, Sloped
Foundation Poured Concrete
Architectural Style Bungalow
Level or Stories One
Structure Type Stucco,Wood Frame,Wood Siding
Others
Restrictions None Known
Tax ID 91031701
Ownership Estate Trust
Read Less Info
Want to know what your home might be worth? Contact us for a FREE valuation!

Our team is ready to help you sell your home for the highest possible price ASAP
NEWLY LISTED IN THE CALGARY AREA
- New NW Single Family Homes
- New NW Townhomes and Condos
- New SW Single Family Homes
- New SW Townhomes and Condos
- New Downtown Single Family Homes
- New Downtown Townhomes and Condos
- New East Side Single Family Homes
- New East Side Townhomes and Condos
- New Calgary Half Duplexes
- New Multi Family Investment Buildings
- New Calgary Area Acreages
- Everything New in Cochrane
- Everything New in Airdrie
- Everything New in Canmore
- Everything Just Listed
- New Homes $100,000 to $400,000
- New Homes $400,000 to $1,000,000
- New Homes Over $1,000,000
GET MORE INFORMATION









