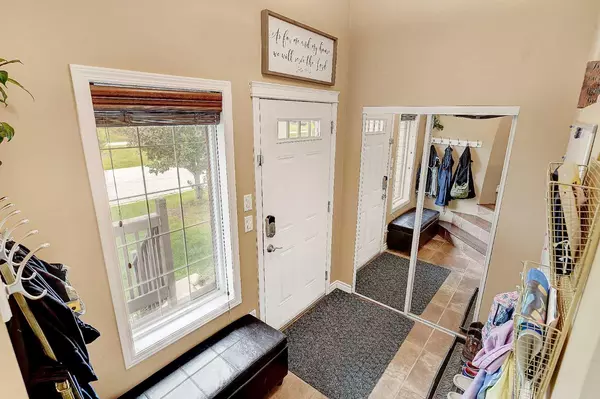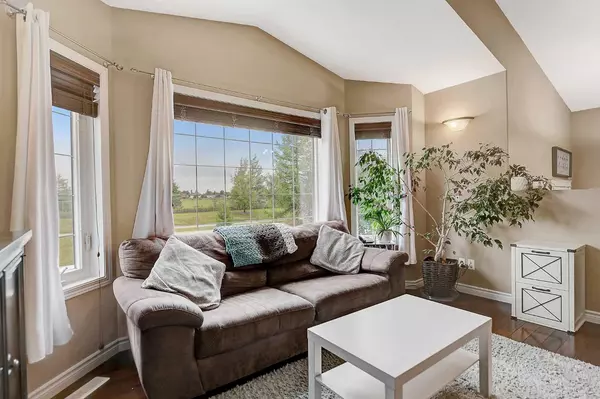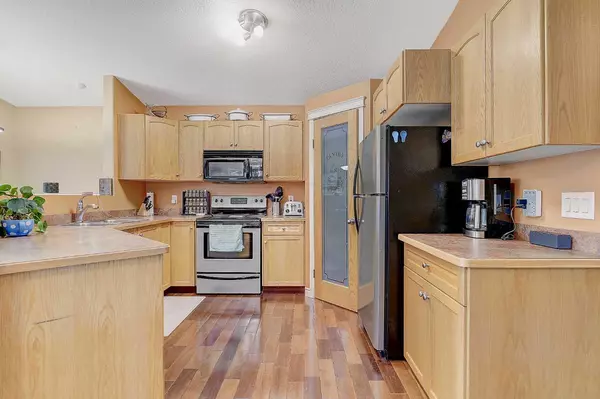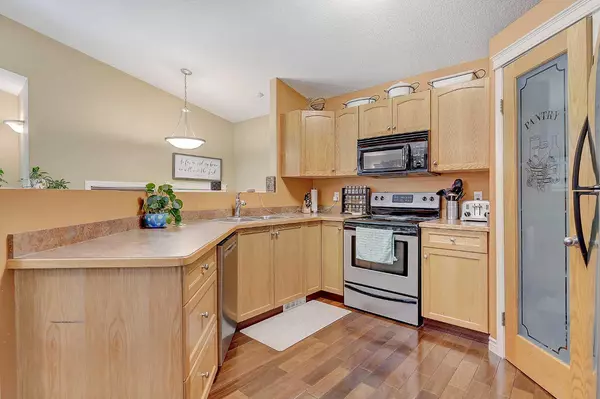$327,500
$329,900
0.7%For more information regarding the value of a property, please contact us for a free consultation.
3 Beds
3 Baths
1,057 SqFt
SOLD DATE : 07/27/2024
Key Details
Sold Price $327,500
Property Type Single Family Home
Sub Type Detached
Listing Status Sold
Purchase Type For Sale
Square Footage 1,057 sqft
Price per Sqft $309
Subdivision Countryside South
MLS® Listing ID A2146552
Sold Date 07/27/24
Style Bi-Level
Bedrooms 3
Full Baths 3
Originating Board Grande Prairie
Year Built 2005
Annual Tax Amount $3,748
Tax Year 2024
Lot Size 4,237 Sqft
Acres 0.1
Property Description
Welcome to this beautifully developed bi-level, perfectly situated for easy access to a nearby park and playground. From the moment you step onto the covered porch and into the sunken entry, you'll feel right at home. The main living area boasts an open concept design with a vaulted ceiling that enhances the spacious feel of the kitchen, dining, and living areas. The kitchen is a cook's dream, offering ample cupboards and counters, along with a convenient corner pantry. The dining area comfortably accommodates a generous-sized table and provides direct access to the deck and backyard. The living room is flooded with natural light from its many windows, offering stunning views of the surrounding greenery and the luxury of no neighbors across the road. The main floor includes a master bedroom complete with a spacious 3-piece ensuite and plenty of closet space. The second bedroom is also roomy with abundant closet space. A full bathroom with a large soaker tub completes the main floor. Downstairs, the lower level features a large family room with a cozy wood-burning fireplace, a wet bar, and a designated toy or games area. An additional good-sized bedroom with a large closet, another full bathroom, and a laundry room provide ample space for all your needs. Outside, enjoy the nice deck, spacious backyard with a fire pit area, and a storage shed. This gem is a must-see! Don't miss out on this fantastic opportunity to own a home with so much to offer. Listing agent is related to sellers.
Location
Province AB
County Grande Prairie
Zoning RS
Direction W
Rooms
Other Rooms 1
Basement Finished, Full
Interior
Interior Features Built-in Features, Closet Organizers, High Ceilings, Natural Woodwork, Open Floorplan, Pantry, See Remarks, Soaking Tub, Storage, Vinyl Windows, Wet Bar
Heating Fireplace(s), Forced Air, Natural Gas, Wood
Cooling None
Flooring Carpet, Ceramic Tile, Hardwood
Fireplaces Number 1
Fireplaces Type Wood Burning
Appliance Bar Fridge, Dishwasher, Microwave Hood Fan, Refrigerator, Stove(s), Washer/Dryer
Laundry Laundry Room, Lower Level
Exterior
Garage Off Street, Parking Pad
Garage Description Off Street, Parking Pad
Fence Fenced
Community Features Other, Park, Playground, Sidewalks, Walking/Bike Paths
Roof Type Asphalt Shingle
Porch Deck, Front Porch, See Remarks
Lot Frontage 38.06
Parking Type Off Street, Parking Pad
Total Parking Spaces 2
Building
Lot Description Back Yard, City Lot, Front Yard, Landscaped, Private, See Remarks
Foundation Poured Concrete
Architectural Style Bi-Level
Level or Stories Bi-Level
Structure Type See Remarks,Vinyl Siding
Others
Restrictions None Known
Tax ID 91953299
Ownership Private
Read Less Info
Want to know what your home might be worth? Contact us for a FREE valuation!

Our team is ready to help you sell your home for the highest possible price ASAP
NEWLY LISTED IN THE CALGARY AREA
- New NW Single Family Homes
- New NW Townhomes and Condos
- New SW Single Family Homes
- New SW Townhomes and Condos
- New Downtown Single Family Homes
- New Downtown Townhomes and Condos
- New East Side Single Family Homes
- New East Side Townhomes and Condos
- New Calgary Half Duplexes
- New Multi Family Investment Buildings
- New Calgary Area Acreages
- Everything New in Cochrane
- Everything New in Airdrie
- Everything New in Canmore
- Everything Just Listed
- New Homes $100,000 to $400,000
- New Homes $400,000 to $1,000,000
- New Homes Over $1,000,000
GET MORE INFORMATION









