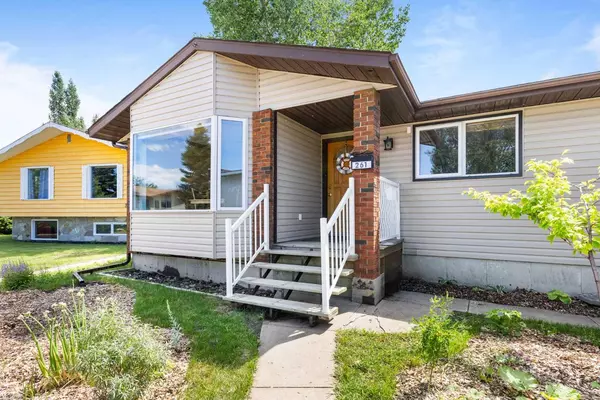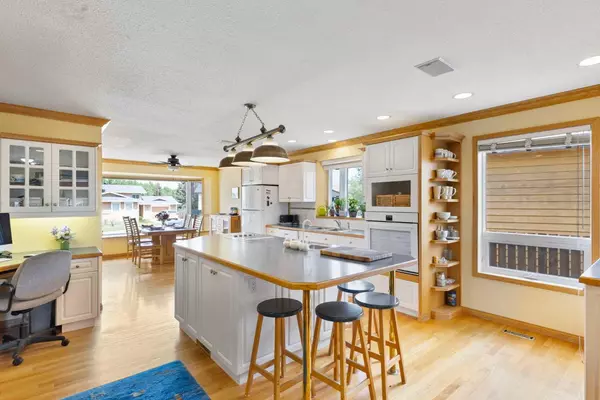$380,000
$385,000
1.3%For more information regarding the value of a property, please contact us for a free consultation.
4 Beds
3 Baths
1,457 SqFt
SOLD DATE : 08/02/2024
Key Details
Sold Price $380,000
Property Type Single Family Home
Sub Type Detached
Listing Status Sold
Purchase Type For Sale
Square Footage 1,457 sqft
Price per Sqft $260
MLS® Listing ID A2150432
Sold Date 08/02/24
Style Bungalow
Bedrooms 4
Full Baths 3
Originating Board Calgary
Year Built 1980
Annual Tax Amount $3,568
Tax Year 2023
Lot Size 6,700 Sqft
Acres 0.15
Property Description
Welcome Home! Fantastic bungalow with RV parking nestled in a quiet cul-de-sac. Excellent location near schools, shopping, community centre, outdoor rink and pickle ball courts. This well-maintained home has tons of storage throughout, thoughtful upgrades, ample natural light, and room for the whole family! You'll be delighted as you walk into the bright open concept kitchen and dining room. The large bay window provides a great view at your dining table. The kitchen features an oversized island with cupboards galore for all your needs. A built-in hutch and desk complete the space making it a functional hub of your home. Continue down into the cozy sunken living room with a rustic barn wood feature wall. Step out to one of two decks to entertain or relax in the privacy of the large backyard. Back inside, off the kitchen you will find a full bathroom with a double vanity shared by 2 good-sized bedrooms. The primary bedroom boasts dual closets and a 3-piece ensuite. The basement is an equally spacious and functional area with an expansive storage wall of built-in cabinetry, laundry, rec room, a family room with a second fireplace, a full bathroom, a bedroom (non egress window), storage area and cold room. Entertaining will be a breeze with your very own wet bar! Rainwater swales, permaculture food forest and raised beds were recently installed but there is still room for kids, entertaining or pets. Avoid brushing ice and snow off your car in the winter with a detached garage and yet more storage in a large garden shed.
Many upgrades have been made including hot water tank (2016), roof (2012), siding and windows (2011), washer and dryer (2020), flooring, custom and insulated blinds. All that's left to do is move in.
This gem won't last. Call your favourite Realtor and book for showing today.
Location
Province AB
County Kneehill County
Zoning R1
Direction N
Rooms
Other Rooms 1
Basement Finished, Full
Interior
Interior Features Bar, Breakfast Bar, Built-in Features, Ceiling Fan(s), Crown Molding, Double Vanity, Kitchen Island, No Animal Home, No Smoking Home, Open Floorplan, Recessed Lighting, Storage, Vinyl Windows
Heating Forced Air
Cooling None
Flooring Carpet, Ceramic Tile, Hardwood, Vinyl Plank
Fireplaces Number 2
Fireplaces Type Electric, Gas
Appliance Dishwasher, Dryer, Electric Cooktop, Electric Stove, Garage Control(s), Refrigerator, Washer
Laundry In Basement
Exterior
Garage RV Access/Parking, Single Garage Detached
Garage Spaces 1.0
Garage Description RV Access/Parking, Single Garage Detached
Fence Fenced
Community Features Park, Shopping Nearby, Sidewalks, Street Lights, Tennis Court(s)
Roof Type Asphalt Shingle
Porch Deck
Lot Frontage 28.93
Parking Type RV Access/Parking, Single Garage Detached
Total Parking Spaces 3
Building
Lot Description Back Lane, Back Yard, Cul-De-Sac, Garden, Private
Foundation Poured Concrete
Architectural Style Bungalow
Level or Stories One
Structure Type Brick,Vinyl Siding,Wood Frame
Others
Restrictions Utility Right Of Way
Tax ID 85650040
Ownership Private
Read Less Info
Want to know what your home might be worth? Contact us for a FREE valuation!

Our team is ready to help you sell your home for the highest possible price ASAP
NEWLY LISTED IN THE CALGARY AREA
- New NW Single Family Homes
- New NW Townhomes and Condos
- New SW Single Family Homes
- New SW Townhomes and Condos
- New Downtown Single Family Homes
- New Downtown Townhomes and Condos
- New East Side Single Family Homes
- New East Side Townhomes and Condos
- New Calgary Half Duplexes
- New Multi Family Investment Buildings
- New Calgary Area Acreages
- Everything New in Cochrane
- Everything New in Airdrie
- Everything New in Canmore
- Everything Just Listed
- New Homes $100,000 to $400,000
- New Homes $400,000 to $1,000,000
- New Homes Over $1,000,000
GET MORE INFORMATION









