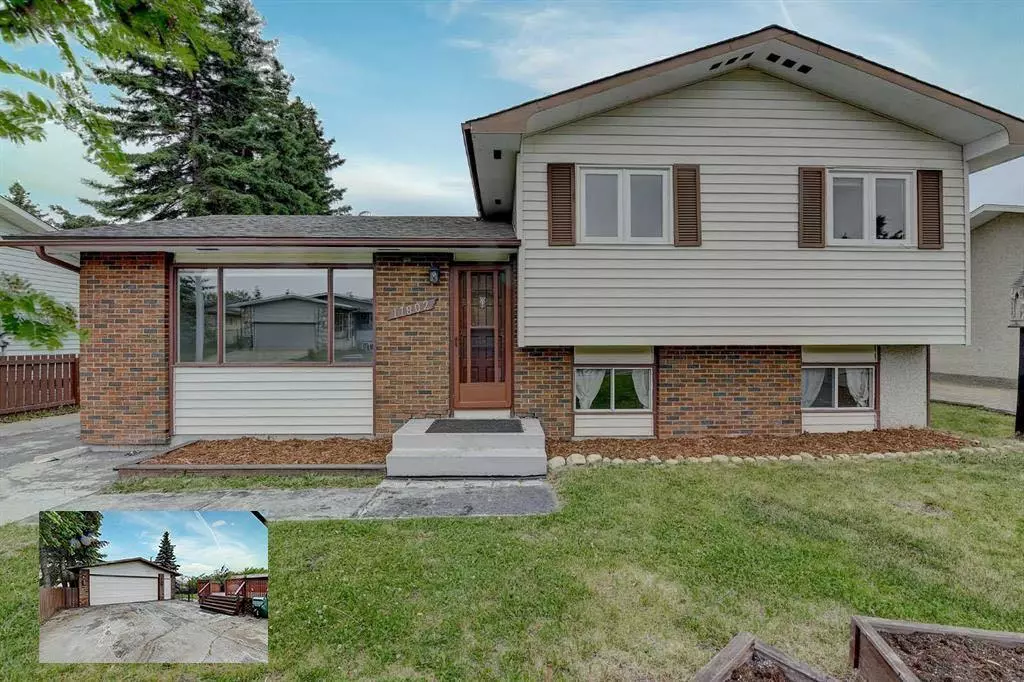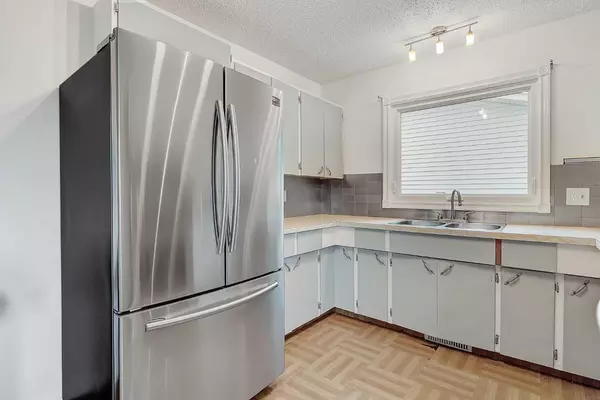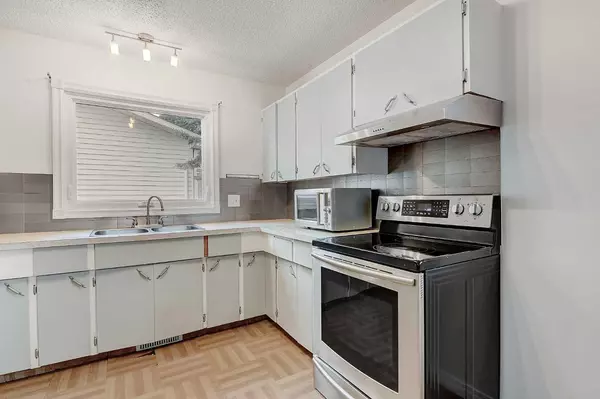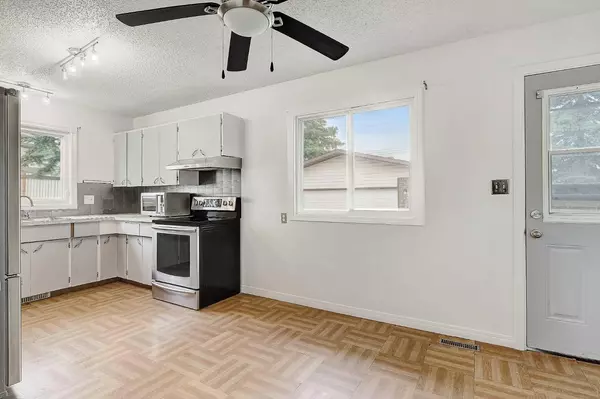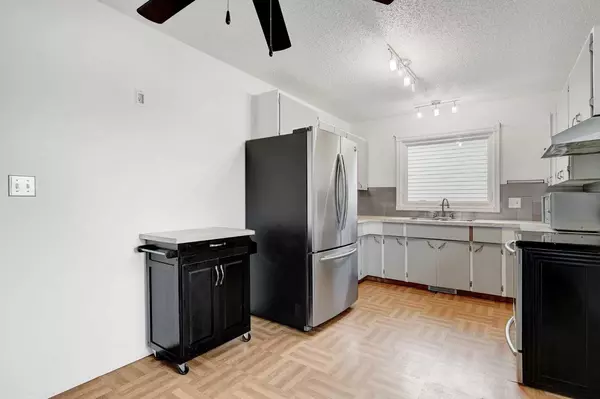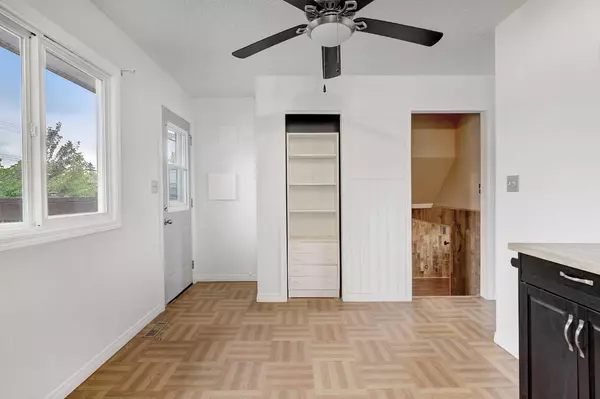$324,000
$329,900
1.8%For more information regarding the value of a property, please contact us for a free consultation.
3 Beds
2 Baths
1,002 SqFt
SOLD DATE : 08/08/2024
Key Details
Sold Price $324,000
Property Type Single Family Home
Sub Type Detached
Listing Status Sold
Purchase Type For Sale
Square Footage 1,002 sqft
Price per Sqft $323
Subdivision Crystal Ridge
MLS® Listing ID A2142287
Sold Date 08/08/24
Style 4 Level Split
Bedrooms 3
Full Baths 2
Originating Board Grande Prairie
Year Built 1976
Annual Tax Amount $3,722
Tax Year 2024
Lot Size 6,600 Sqft
Acres 0.15
Property Description
Discover a home with charm and tons of space in the mature Crystal Ridge neighbourhood. This four-level split home invites you in with its welcoming ambiance and thoughtful design, perfect for creating lifelong memories. As you enter, the spacious living room greets you with a flood of natural light streaming through a large front window, offering a picturesque view of the beautifully landscaped front yard. This inviting atmosphere sets the stage for countless family gatherings and cozy evenings. The kitchen features white and grey cabinetry complemented by stainless steel appliances. The open-concept design seamlessly connects to the dining area, where a large window and a door leading to the yard create a bright and airy space. Imagine preparing delicious meals while gazing out at the serene backyard. Vintage parquet flooring in both the kitchen and dining area enhances the charm and elegance of these spaces. Venture upstairs to discover the primary bedroom, a true sanctuary. This spacious retreat is graced with a charming chandelier and dual closets, offering ample storage and a touch of sophistication. The main 4-piece bathroom offers ample storage with its large vanity, perfect for organizing all your hair and makeup essentials. Two additional bedrooms provide plenty of space for family or guests. The third floor is an entertainer's dream, featuring a spacious family room with an electric fireplace and a cove area ideal for poker nights, a reading area, or a playful haven for kids. The modern bathroom on this level is a spa like escape, adorned with fully tiled walls and luxurious Carrara marble-inspired tiles. The massive walk-in shower, spanning a full 7 feet, promises a rejuvenating experience. Descend to the fourth level, where another family room awaits, along with a convenient laundry room. This home truly offers space for everyone and every activity. Outside, the fully fenced yard is a private oasis, perfect for both relaxation and entertainment. Picture summer barbecues on the 16x25 deck, surrounded by mature trees and vibrant flower beds. As the evening cools, gather around the fire pit for marshmallow toasting under the stars. The expansive 26x30 finished double detached garage, equipped with a storage room, provides ample space for vehicles, toys, and hobbies. Situated just steps away from parks, playgrounds, bus stops, shopping, and the Crystal Park School, this home offers unparalleled convenience. Plus, with new shingles installed in 2021 and the home backing onto an easement, peace of mind and privacy are assured. Don't miss the opportunity to make this enchanting home yours. Call your REALTOR® today and start envisioning your life in Crystal Ridge!
Location
Province AB
County Grande Prairie
Zoning RG
Direction NE
Rooms
Basement Finished, Full
Interior
Interior Features Laminate Counters, Sump Pump(s)
Heating Forced Air, Natural Gas
Cooling None
Flooring Hardwood, Laminate, Vinyl
Fireplaces Number 1
Fireplaces Type Electric
Appliance Bar Fridge, Dryer, Refrigerator, Stove(s), Washer
Laundry In Basement, Laundry Room
Exterior
Garage Double Garage Detached, Garage Door Opener, Parking Pad, RV Access/Parking
Garage Spaces 2.0
Garage Description Double Garage Detached, Garage Door Opener, Parking Pad, RV Access/Parking
Fence Partial
Community Features Park, Playground, Schools Nearby, Shopping Nearby
Roof Type Asphalt Shingle
Porch Deck
Lot Frontage 60.0
Parking Type Double Garage Detached, Garage Door Opener, Parking Pad, RV Access/Parking
Total Parking Spaces 8
Building
Lot Description Few Trees, Lawn, Landscaped, Rectangular Lot
Foundation Poured Concrete
Architectural Style 4 Level Split
Level or Stories 4 Level Split
Structure Type Brick,Vinyl Siding
Others
Restrictions None Known
Tax ID 91962554
Ownership Private
Read Less Info
Want to know what your home might be worth? Contact us for a FREE valuation!

Our team is ready to help you sell your home for the highest possible price ASAP
NEWLY LISTED IN THE CALGARY AREA
- New NW Single Family Homes
- New NW Townhomes and Condos
- New SW Single Family Homes
- New SW Townhomes and Condos
- New Downtown Single Family Homes
- New Downtown Townhomes and Condos
- New East Side Single Family Homes
- New East Side Townhomes and Condos
- New Calgary Half Duplexes
- New Multi Family Investment Buildings
- New Calgary Area Acreages
- Everything New in Cochrane
- Everything New in Airdrie
- Everything New in Canmore
- Everything Just Listed
- New Homes $100,000 to $400,000
- New Homes $400,000 to $1,000,000
- New Homes Over $1,000,000
GET MORE INFORMATION



