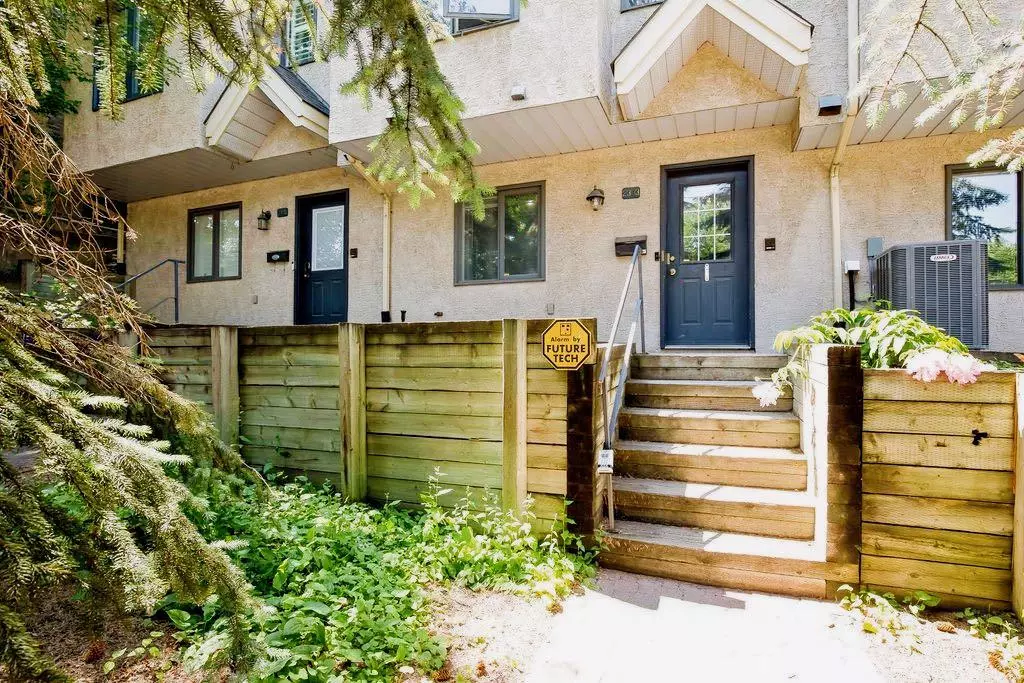$399,900
$399,900
For more information regarding the value of a property, please contact us for a free consultation.
2 Beds
3 Baths
1,099 SqFt
SOLD DATE : 08/21/2024
Key Details
Sold Price $399,900
Property Type Townhouse
Sub Type Row/Townhouse
Listing Status Sold
Purchase Type For Sale
Square Footage 1,099 sqft
Price per Sqft $363
Subdivision Bankview
MLS® Listing ID A2156822
Sold Date 08/21/24
Style 3 Storey
Bedrooms 2
Full Baths 2
Half Baths 1
Condo Fees $468
Originating Board Calgary
Year Built 1993
Annual Tax Amount $2,286
Tax Year 2024
Property Description
OPPORTUNITY KNOCKS with options to OWN a great 2 BEDROOM/2.5 BATH townhome located steps from the amazing inner city hustle and bustle of 17th Ave or to add to your INVESTMENT portfolio for short term and/or long term rentals. Located on the boundaries of Bankview and Lower Mount Royal, this amazing 1099 sq ft townhome is super sized for couples and families alike. The private separate entrance leads to a front courtyard where you can enjoy some gardening and shade amongst the mature landscaping already in place. As you enter you will find a spacious entrance with the laundry room (laundry mates included) to the left and the door leading to your very own PRIVATE SINGLE GARAGE directly in front of you. Leading upstairs you will be welcomed by a very bright and open main floor. Soaring ceilings, a cozy gas fireplace and a neutral paint palette showcase the large living and dining room areas. There is more than ample space to position a large sectional sofa and family sized dining set in this space. The step saving kitchen includes a fridge, electric stove and built in dishwasher. There is the ultimate handy 2 pc powder room located on this level for guests and everyday use. Directly off the kitchen is a private balcony that overlooks the rear courtyard. The UPPER LEVEL boasts TWO BEDROOMS + 2 FULL BATHS. The primary bedroom - set apart from the other bedroom, offers a footprint that will easily accommodate a king sized bedroom suite and has vaulted ceilings and a spacious closet. Are you looking for a home that offers a work at home environment? Are you looking for a family sized home close to the core and public transportation corridors? or good schools? Or are you looking for an opportunity to become a landlord? This home, priced to move will meet your expectations and more! You will see that there is opportunity to personalize this amazing townhome into your own private oasis. Don't hesitate and call your realtor today!
Location
Province AB
County Calgary
Area Cal Zone Cc
Zoning M-C2
Direction E
Rooms
Other Rooms 1
Basement Partial, Partially Finished
Interior
Interior Features Ceiling Fan(s), High Ceilings, Laminate Counters, No Smoking Home, Open Floorplan, Separate Entrance, Vaulted Ceiling(s)
Heating Forced Air
Cooling None
Flooring Carpet
Fireplaces Number 1
Fireplaces Type Gas
Appliance Dishwasher, Electric Range, Garage Control(s), Range Hood, Refrigerator, Washer/Dryer, Window Coverings
Laundry In Basement, Lower Level
Exterior
Garage Garage Faces Rear, Oversized, Single Garage Attached
Garage Spaces 1.0
Garage Description Garage Faces Rear, Oversized, Single Garage Attached
Fence None
Community Features Park, Playground, Schools Nearby, Sidewalks, Street Lights
Amenities Available None
Roof Type Asphalt Shingle
Porch Balcony(s), Enclosed, Patio
Parking Type Garage Faces Rear, Oversized, Single Garage Attached
Exposure E
Total Parking Spaces 1
Building
Lot Description Front Yard, Interior Lot
Foundation Poured Concrete
Architectural Style 3 Storey
Level or Stories Three Or More
Structure Type Stucco,Wood Frame
Others
HOA Fee Include Common Area Maintenance,Insurance,Maintenance Grounds,Professional Management,Snow Removal
Restrictions Easement Registered On Title
Tax ID 91491231
Ownership Private
Pets Description Yes
Read Less Info
Want to know what your home might be worth? Contact us for a FREE valuation!

Our team is ready to help you sell your home for the highest possible price ASAP
NEWLY LISTED IN THE CALGARY AREA
- New NW Single Family Homes
- New NW Townhomes and Condos
- New SW Single Family Homes
- New SW Townhomes and Condos
- New Downtown Single Family Homes
- New Downtown Townhomes and Condos
- New East Side Single Family Homes
- New East Side Townhomes and Condos
- New Calgary Half Duplexes
- New Multi Family Investment Buildings
- New Calgary Area Acreages
- Everything New in Cochrane
- Everything New in Airdrie
- Everything New in Canmore
- Everything Just Listed
- New Homes $100,000 to $400,000
- New Homes $400,000 to $1,000,000
- New Homes Over $1,000,000
GET MORE INFORMATION









