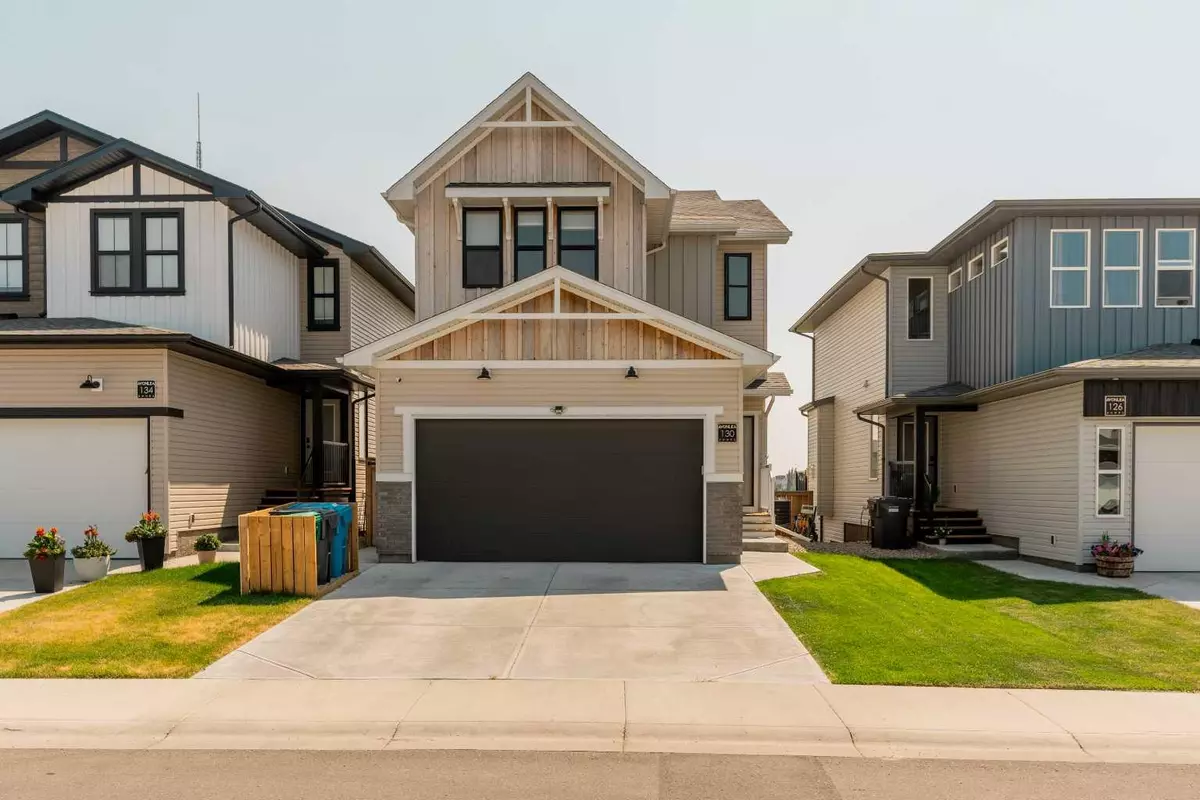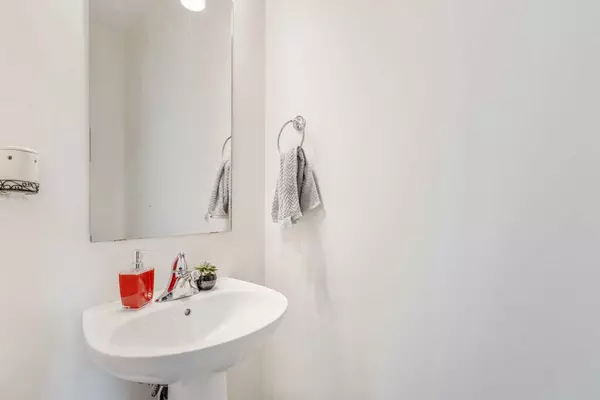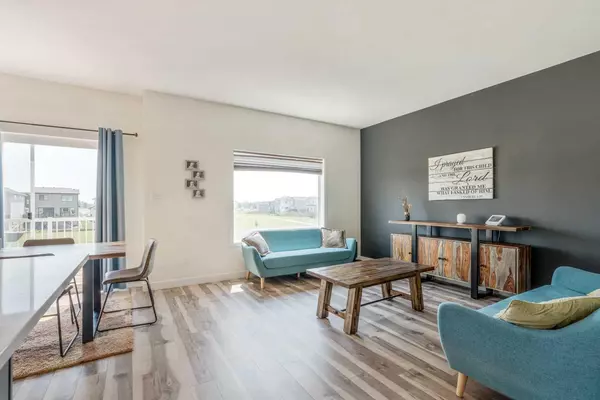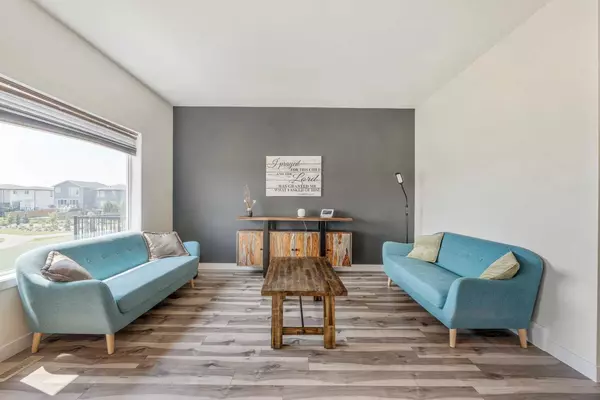$500,000
$519,900
3.8%For more information regarding the value of a property, please contact us for a free consultation.
3 Beds
4 Baths
1,609 SqFt
SOLD DATE : 08/29/2024
Key Details
Sold Price $500,000
Property Type Single Family Home
Sub Type Detached
Listing Status Sold
Purchase Type For Sale
Square Footage 1,609 sqft
Price per Sqft $310
Subdivision Blackwolf 1
MLS® Listing ID A2152801
Sold Date 08/29/24
Style 2 Storey
Bedrooms 3
Full Baths 3
Half Baths 1
Originating Board Lethbridge and District
Year Built 2021
Annual Tax Amount $4,913
Tax Year 2024
Lot Size 3,805 Sqft
Acres 0.09
Lot Dimensions 3791
Property Description
This fantastic 3-bedroom model, built in 2021, with a walkout basement, backs onto a park and comes with numerous upgrades and features, making it the perfect family home.
The main floor boasts a large entryway with a closet to help keep things clutter-free. Grocery delivery is made easy with a two-car attached garage that offers direct entry into the home. The new and improved mudroom and walk-through pantry are just off the garage, enhancing convenience. A 2-piece washroom is also located on the main floor.
The kitchen includes a central island, a large walk-through pantry, a stainless steel fridge, an electric range, a dishwasher, and a built-in microwave. The adjacent dining nook sits in front of large patio doors that lead out to your rear deck, overlooking the park. Beautiful large windows allow abundant natural light to fill the home.
Upstairs, you will find three spacious bedrooms and a bonus room, which can easily be converted to a fourth bedroom if needed. The Master and one of the other upper bedrooms feature walk-in closets. The laundry is conveniently located on the second level.
The walkout basement is finished and includes a TV room, a full bathroom, a closet, and additional storage. There is also potential for further development to add a fourth bedroom.
The backyard is perfect for a growing family, with a 220 plug for a Jacuzzi and plenty of space to enjoy the park right out your back door.
Additional features include a 220 plug in the garage, a rough-in for heating the garage, concrete stairs on the side of the house, and a well-sized shed in the yard for extra storage.
Blackwolf is an architecturally controlled community with lots of park space and is right next to the 73-acre Legacy Park. This home is also close to many amenities and provides easy access to the downtown core. Call your favourite REALTOR® and book a showing today.
Location
Province AB
County Lethbridge
Zoning R-M
Direction NW
Rooms
Other Rooms 1
Basement Finished, Full, Walk-Out To Grade
Interior
Interior Features Ceiling Fan(s), Closet Organizers, Kitchen Island, No Smoking Home, Open Floorplan, Pantry, Quartz Counters, Recessed Lighting, Storage, Sump Pump(s), Vaulted Ceiling(s), Walk-In Closet(s)
Heating Central, Forced Air, Natural Gas
Cooling Central Air
Flooring Carpet, Laminate, Vinyl Plank
Fireplaces Type None
Appliance Central Air Conditioner, Dishwasher, Electric Oven, Garage Control(s), Microwave, Range Hood, Refrigerator, Washer/Dryer Stacked, Window Coverings
Laundry Upper Level
Exterior
Garage 220 Volt Wiring, Double Garage Attached, Garage Door Opener, Insulated
Garage Spaces 2.0
Garage Description 220 Volt Wiring, Double Garage Attached, Garage Door Opener, Insulated
Fence Fenced
Community Features Park, Playground, Schools Nearby, Shopping Nearby, Sidewalks, Street Lights, Tennis Court(s), Walking/Bike Paths
Roof Type Asphalt Shingle
Porch Deck, Patio
Lot Frontage 34.0
Parking Type 220 Volt Wiring, Double Garage Attached, Garage Door Opener, Insulated
Exposure NW
Total Parking Spaces 4
Building
Lot Description Back Yard, Backs on to Park/Green Space, Underground Sprinklers, Yard Lights
Foundation Poured Concrete
Architectural Style 2 Storey
Level or Stories Two
Structure Type Stone,Vinyl Siding,Wood Frame
Others
Restrictions None Known
Tax ID 91564475
Ownership Private
Read Less Info
Want to know what your home might be worth? Contact us for a FREE valuation!

Our team is ready to help you sell your home for the highest possible price ASAP
NEWLY LISTED IN THE CALGARY AREA
- New NW Single Family Homes
- New NW Townhomes and Condos
- New SW Single Family Homes
- New SW Townhomes and Condos
- New Downtown Single Family Homes
- New Downtown Townhomes and Condos
- New East Side Single Family Homes
- New East Side Townhomes and Condos
- New Calgary Half Duplexes
- New Multi Family Investment Buildings
- New Calgary Area Acreages
- Everything New in Cochrane
- Everything New in Airdrie
- Everything New in Canmore
- Everything Just Listed
- New Homes $100,000 to $400,000
- New Homes $400,000 to $1,000,000
- New Homes Over $1,000,000
GET MORE INFORMATION









