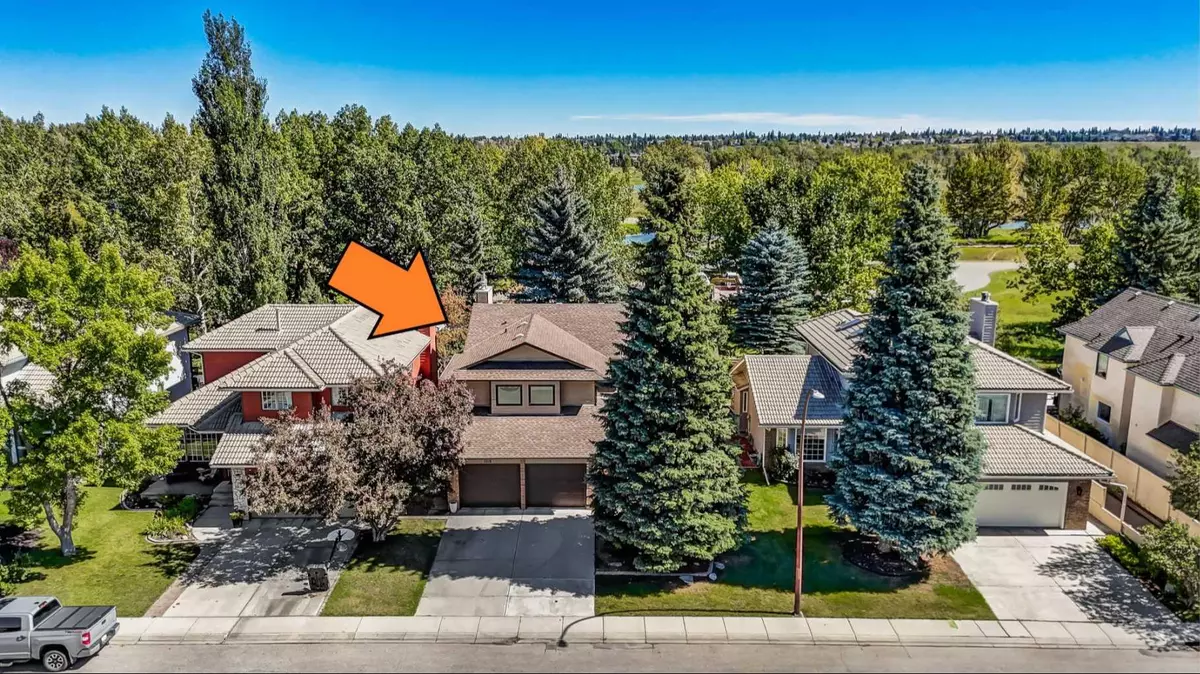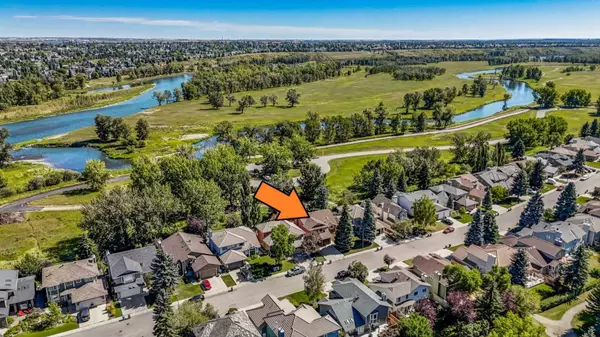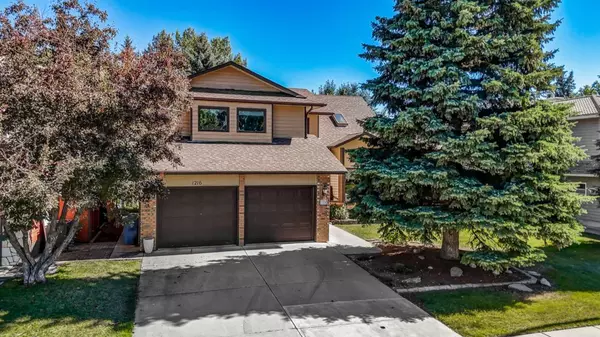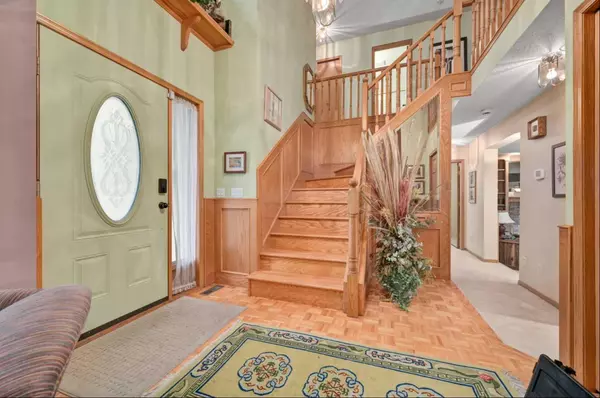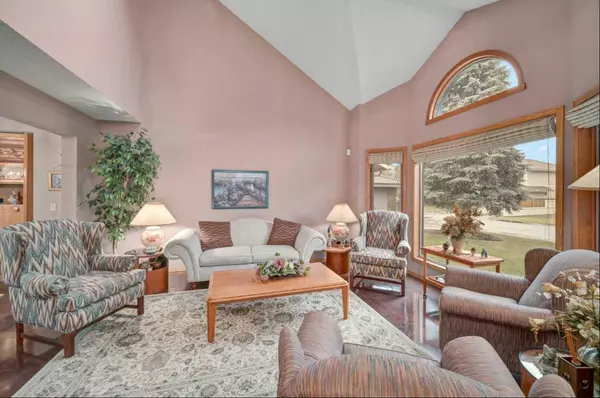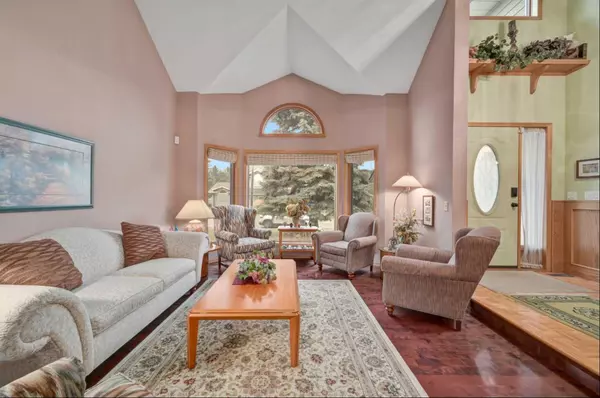$819,900
$819,900
For more information regarding the value of a property, please contact us for a free consultation.
4 Beds
4 Baths
2,460 SqFt
SOLD DATE : 08/31/2024
Key Details
Sold Price $819,900
Property Type Single Family Home
Sub Type Detached
Listing Status Sold
Purchase Type For Sale
Square Footage 2,460 sqft
Price per Sqft $333
Subdivision Deer Run
MLS® Listing ID A2159290
Sold Date 08/31/24
Style 2 Storey Split
Bedrooms 4
Full Baths 3
Half Baths 1
Originating Board Calgary
Year Built 1988
Annual Tax Amount $5,156
Tax Year 2024
Lot Size 6,006 Sqft
Acres 0.14
Property Description
Fantastic opportunity to purchase this original owner 4 bedroom, 2460 sq ft family home located in one of the best locations in Deer River Estates - backing onto Fish Creek Park. The main floor features a vaulted ceiling in the living room and adjoining dining room, a generous family room with gas fireplace and built-in cabinets, and a spacious kitchen with stainless steel appliances, center island and oak cupboards. The sunny breakfast nook leads to the east facing deck, looking out at picturesque Fish Creek Park. Upstairs the master retreat offers a large walk-in closet and 5 piece ensuite. There are 3 more large bedrooms including one with a convenient murphy bed, plus a 4 piece bathroom. The basement is developed with a large recreation room including a pool table and wet bar with bar fridge. There is also a handy 3 piece bathroom and large utility room with plenty of storage. Other features include an attached double garage, central air conditioning, irrigation system, two furnaces, two hot water tanks, and approximately 10 year old roof. This quiet & low traffic location is fantastic for families, and with a few updates you can make this into your forever home.
Location
Province AB
County Calgary
Area Cal Zone S
Zoning R-C1
Direction SW
Rooms
Other Rooms 1
Basement Finished, Full
Interior
Interior Features Central Vacuum, Kitchen Island, Wet Bar
Heating Forced Air
Cooling Central Air
Flooring Carpet, Hardwood
Fireplaces Number 1
Fireplaces Type Family Room, Gas
Appliance Bar Fridge, Central Air Conditioner, Dishwasher, Dryer, Electric Stove, Freezer, Garage Control(s), Microwave, Refrigerator, Washer, Water Softener, Window Coverings
Laundry Laundry Room, Main Level
Exterior
Garage Concrete Driveway, Double Garage Attached, Front Drive, Garage Door Opener
Garage Spaces 2.0
Garage Description Concrete Driveway, Double Garage Attached, Front Drive, Garage Door Opener
Fence Partial
Community Features Park, Playground, Schools Nearby, Shopping Nearby, Sidewalks, Street Lights, Walking/Bike Paths
Roof Type Asphalt Shingle
Porch Deck
Lot Frontage 50.85
Parking Type Concrete Driveway, Double Garage Attached, Front Drive, Garage Door Opener
Total Parking Spaces 4
Building
Lot Description Backs on to Park/Green Space, Greenbelt, Level
Foundation Poured Concrete
Architectural Style 2 Storey Split
Level or Stories Two
Structure Type Brick,Wood Frame,Wood Siding
Others
Restrictions Utility Right Of Way
Ownership Private
Read Less Info
Want to know what your home might be worth? Contact us for a FREE valuation!

Our team is ready to help you sell your home for the highest possible price ASAP
NEWLY LISTED IN THE CALGARY AREA
- New NW Single Family Homes
- New NW Townhomes and Condos
- New SW Single Family Homes
- New SW Townhomes and Condos
- New Downtown Single Family Homes
- New Downtown Townhomes and Condos
- New East Side Single Family Homes
- New East Side Townhomes and Condos
- New Calgary Half Duplexes
- New Multi Family Investment Buildings
- New Calgary Area Acreages
- Everything New in Cochrane
- Everything New in Airdrie
- Everything New in Canmore
- Everything Just Listed
- New Homes $100,000 to $400,000
- New Homes $400,000 to $1,000,000
- New Homes Over $1,000,000
GET MORE INFORMATION



