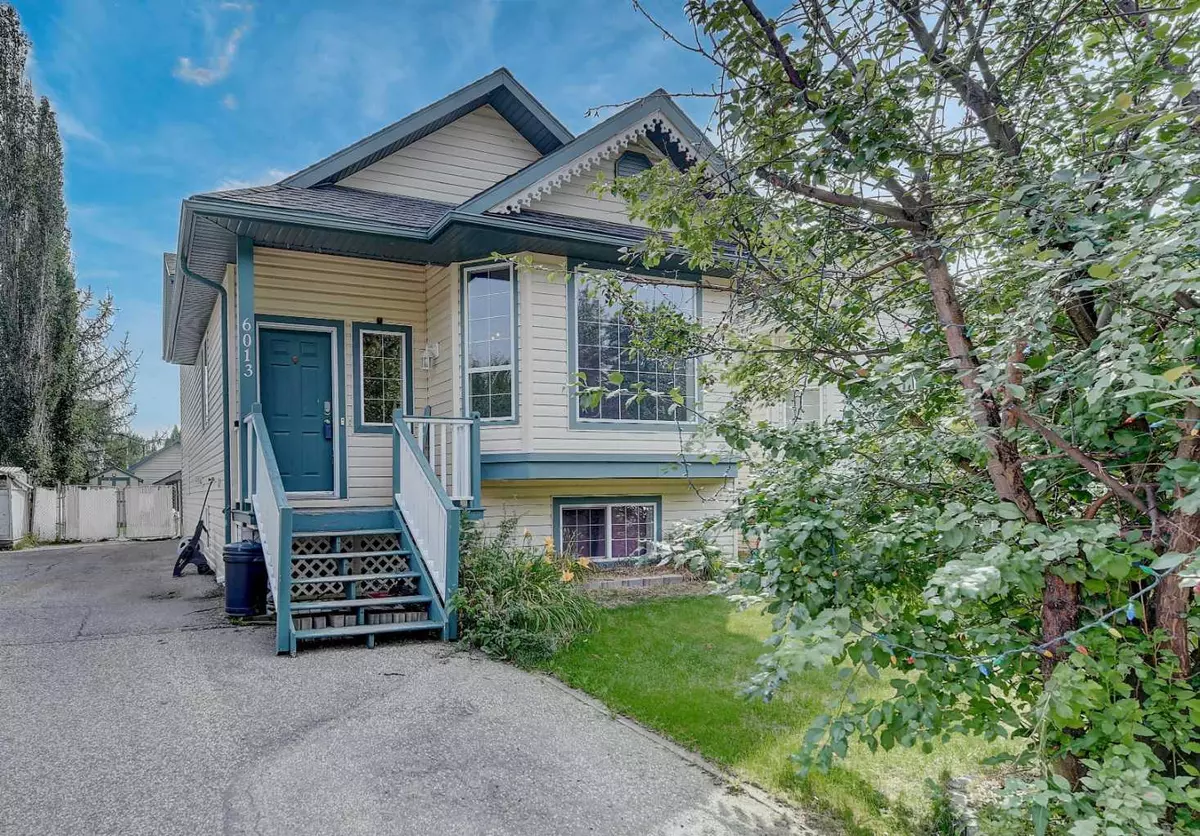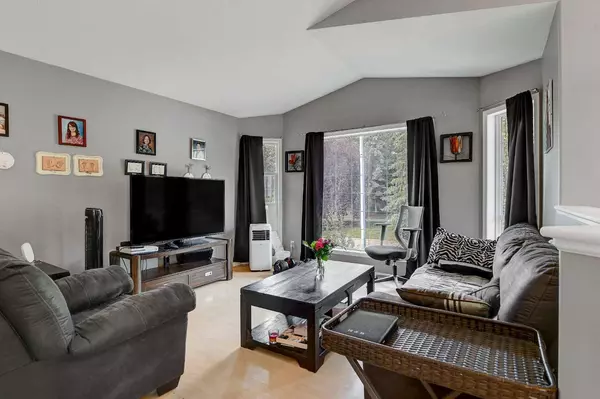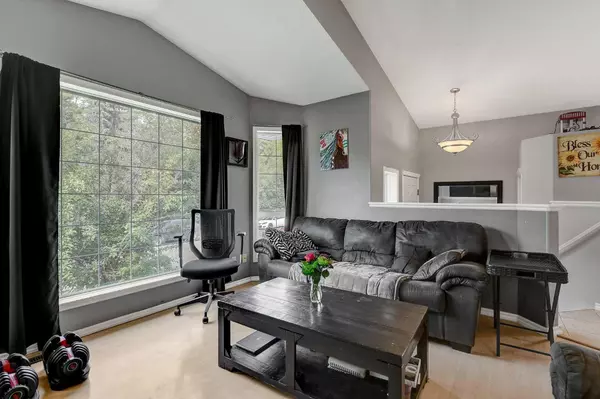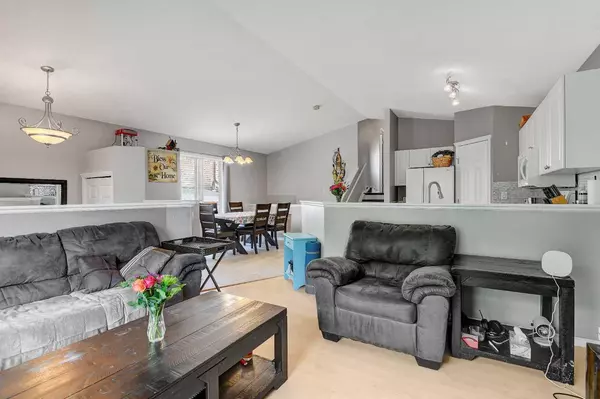$312,500
$314,900
0.8%For more information regarding the value of a property, please contact us for a free consultation.
4 Beds
2 Baths
1,535 SqFt
SOLD DATE : 09/01/2024
Key Details
Sold Price $312,500
Property Type Single Family Home
Sub Type Detached
Listing Status Sold
Purchase Type For Sale
Square Footage 1,535 sqft
Price per Sqft $203
Subdivision Countryside South
MLS® Listing ID A2157926
Sold Date 09/01/24
Style 4 Level Split
Bedrooms 4
Full Baths 2
Originating Board Grande Prairie
Year Built 2000
Annual Tax Amount $3,259
Tax Year 2023
Lot Size 4,350 Sqft
Acres 0.1
Property Description
Discover the charm of this fully developed four-level split, nestled on a quiet street in Countryside South. Surrounded by beautiful tree-lined walking paths, this property offers a serene and private setting with no front neighbors—perfect for enjoying the outdoors.
This home features three upper-level bedrooms, each recently upgraded with stylish vinyl plank flooring, and a spacious fourth bedroom on the lower level, complete with a walk-in closet that easily accommodates a king-size bed. The kitchen boasts white cabinets, complemented by a newer countertop and backsplash, and is paired with tile flooring that extends from the large entrance through to the kitchen.
The bright and inviting living space offers stunning views of the trees and walking trail. The lower level provides a large porch with walkout access and a rec room with custom blinds and oversized windows that flood the space with natural light. The renovated bathroom on the fourth level features a luxurious, spacious tiled shower.
The yard is fully treed, with a stone patio perfect for outdoor gatherings. With a paved driveway that can accommodate up to four vehicles, a recently replaced roof, and the potential for a suite, this home is an excellent opportunity for additional income, a nanny suite, or an in-law suite. Don’t miss out contact your favorite realtor!
Location
Province AB
County Grande Prairie
Zoning RS
Direction W
Rooms
Basement Finished, Full, Walk-Out To Grade
Interior
Interior Features Laminate Counters, No Smoking Home, Open Floorplan, Pantry, Separate Entrance, Storage, Walk-In Closet(s)
Heating Forced Air, Natural Gas
Cooling None
Flooring Carpet, Laminate, Tile, Vinyl
Appliance Dishwasher, Refrigerator, Stove(s), Washer/Dryer, Window Coverings
Laundry In Basement
Exterior
Garage Parking Pad, RV Access/Parking
Garage Description Parking Pad, RV Access/Parking
Fence Fenced
Community Features Park, Playground, Sidewalks, Walking/Bike Paths
Roof Type Asphalt Shingle
Porch Deck
Lot Frontage 39.04
Parking Type Parking Pad, RV Access/Parking
Exposure W
Total Parking Spaces 4
Building
Lot Description Backs on to Park/Green Space, City Lot, Dog Run Fenced In, Lawn, Rectangular Lot
Foundation Poured Concrete
Architectural Style 4 Level Split
Level or Stories 4 Level Split
Structure Type Vinyl Siding
Others
Restrictions None Known
Tax ID 91996107
Ownership Private
Read Less Info
Want to know what your home might be worth? Contact us for a FREE valuation!

Our team is ready to help you sell your home for the highest possible price ASAP
NEWLY LISTED IN THE CALGARY AREA
- New NW Single Family Homes
- New NW Townhomes and Condos
- New SW Single Family Homes
- New SW Townhomes and Condos
- New Downtown Single Family Homes
- New Downtown Townhomes and Condos
- New East Side Single Family Homes
- New East Side Townhomes and Condos
- New Calgary Half Duplexes
- New Multi Family Investment Buildings
- New Calgary Area Acreages
- Everything New in Cochrane
- Everything New in Airdrie
- Everything New in Canmore
- Everything Just Listed
- New Homes $100,000 to $400,000
- New Homes $400,000 to $1,000,000
- New Homes Over $1,000,000
GET MORE INFORMATION









