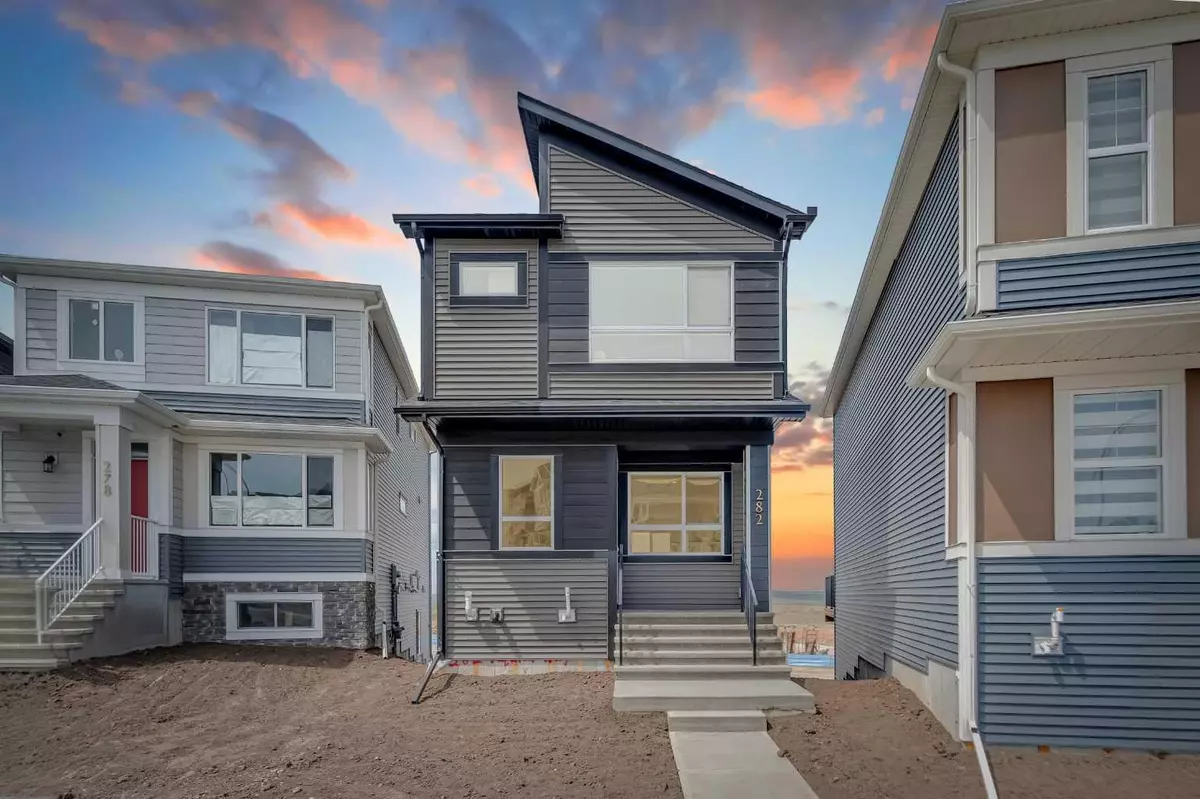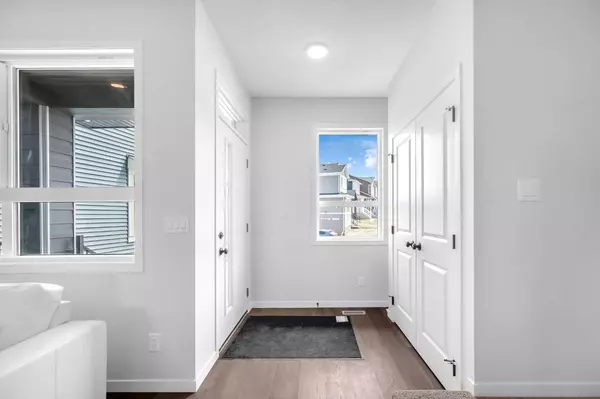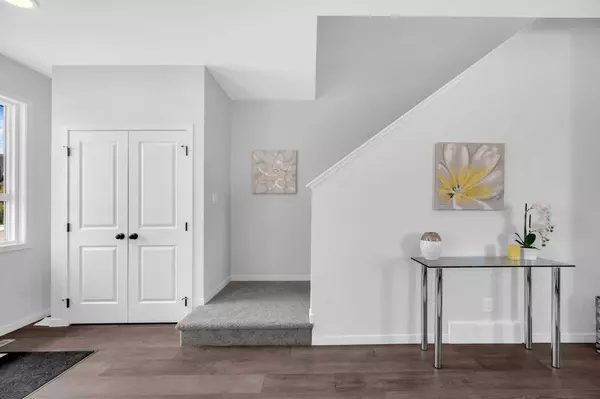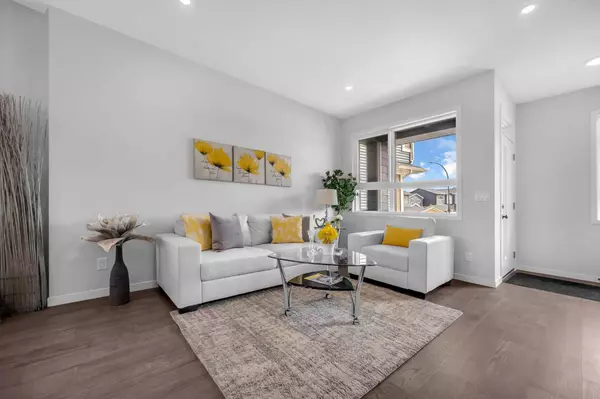$650,000
$599,000
8.5%For more information regarding the value of a property, please contact us for a free consultation.
3 Beds
3 Baths
1,506 SqFt
SOLD DATE : 09/02/2024
Key Details
Sold Price $650,000
Property Type Single Family Home
Sub Type Detached
Listing Status Sold
Purchase Type For Sale
Square Footage 1,506 sqft
Price per Sqft $431
Subdivision Glacier Ridge
MLS® Listing ID A2159249
Sold Date 09/02/24
Style 2 Storey
Bedrooms 3
Full Baths 2
Half Baths 1
HOA Fees $33/ann
HOA Y/N 1
Originating Board Calgary
Year Built 2024
Annual Tax Amount $972
Tax Year 2023
Lot Size 2,885 Sqft
Acres 0.07
Property Description
WALK OUT LOT | Brand NEW 2024 BUILT | LARGE DECK | Fully Upgraded WITH EXTRA WINDOWS | Separate Entrance For LEGAL Basement Suite | Quick Possession | Comes with FULL NEW HOME WARRANTY | Welcome to this exquisite 3 Bed 2.5 Bath Single DETACHED home boasting over 1500 square feet of living space across the main and upper levels. Offering a unique open floor plan featuring an outstanding design for the most discerning buyer! This highly sought-after floorplan boasts an elevated and stunning GOURMET kitchen with a Flush Eating Bar and sleek stainless-steel appliances, including a French Door refrigerator, BUILT in microwave. The adjoining dining and living areas are bathed in natural light creating a warm and inviting ambiance. Access to the backyard facilitates effortless indoor-outdoor living. LARGE DECK to lounge during the summer months. Upstairs, discover three well-appointed bedrooms, including a lavish master suite with a private ensuite bathroom, two additional Spacious bedrooms and full bathroom. Completing the upper level is a convenient laundry room and BONUS ROOM. The BRIGHT SUNSHINE 9' WALK basement with a separate side entrance offers limitless potential, allowing you to customize to legal basement suite for Extra income. Located in a RIDGE community of GLACIER RIDGE with easy access to major roads like Stoney Trail, Sarcee Trail, and close proximity to popular stores like Costco, Co-Op, T&T Supermarket, and Walmart, this location offers the ultimate in convenience and accessibility.
Location
Province AB
County Calgary
Area Cal Zone N
Zoning RG
Direction S
Rooms
Other Rooms 1
Basement Full, Unfinished
Interior
Interior Features Bathroom Rough-in, Quartz Counters, Separate Entrance, Vinyl Windows
Heating Forced Air, Natural Gas
Cooling None
Flooring Carpet, Ceramic Tile, Hardwood
Appliance Dishwasher, Electric Range, Microwave, Range Hood, Refrigerator, Washer/Dryer
Laundry Laundry Room, Upper Level
Exterior
Garage Alley Access, Off Street, On Street, Parking Pad
Garage Description Alley Access, Off Street, On Street, Parking Pad
Fence None
Community Features Playground, Shopping Nearby, Walking/Bike Paths
Amenities Available Other
Roof Type Asphalt Shingle
Porch Deck, Front Porch
Lot Frontage 21.59
Parking Type Alley Access, Off Street, On Street, Parking Pad
Total Parking Spaces 2
Building
Lot Description Back Lane, Back Yard, Front Yard, Interior Lot, Pie Shaped Lot
Foundation Poured Concrete
Architectural Style 2 Storey
Level or Stories Two
Structure Type Stone,Vinyl Siding,Wood Frame
New Construction 1
Others
Restrictions None Known
Ownership Private
Read Less Info
Want to know what your home might be worth? Contact us for a FREE valuation!

Our team is ready to help you sell your home for the highest possible price ASAP
NEWLY LISTED IN THE CALGARY AREA
- New NW Single Family Homes
- New NW Townhomes and Condos
- New SW Single Family Homes
- New SW Townhomes and Condos
- New Downtown Single Family Homes
- New Downtown Townhomes and Condos
- New East Side Single Family Homes
- New East Side Townhomes and Condos
- New Calgary Half Duplexes
- New Multi Family Investment Buildings
- New Calgary Area Acreages
- Everything New in Cochrane
- Everything New in Airdrie
- Everything New in Canmore
- Everything Just Listed
- New Homes $100,000 to $400,000
- New Homes $400,000 to $1,000,000
- New Homes Over $1,000,000
GET MORE INFORMATION









