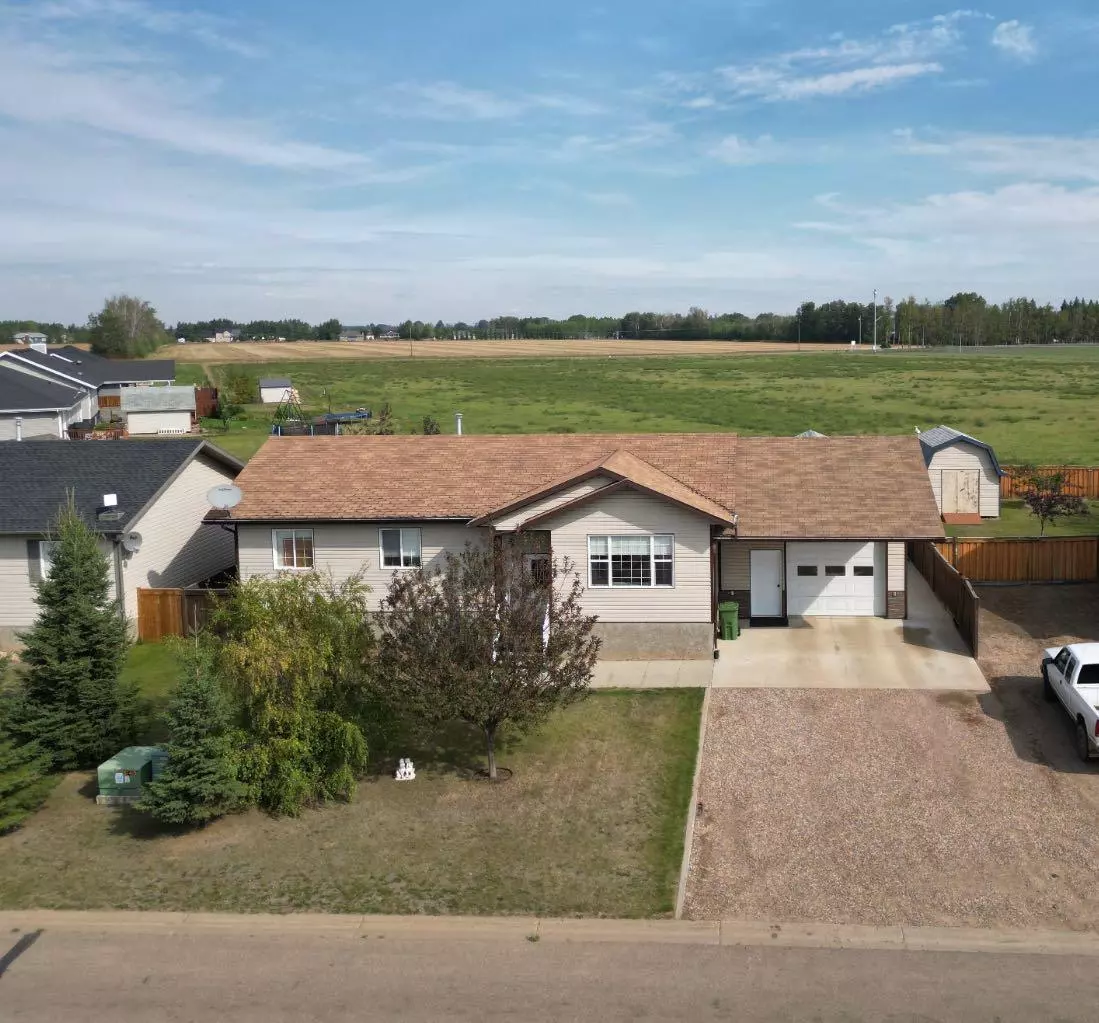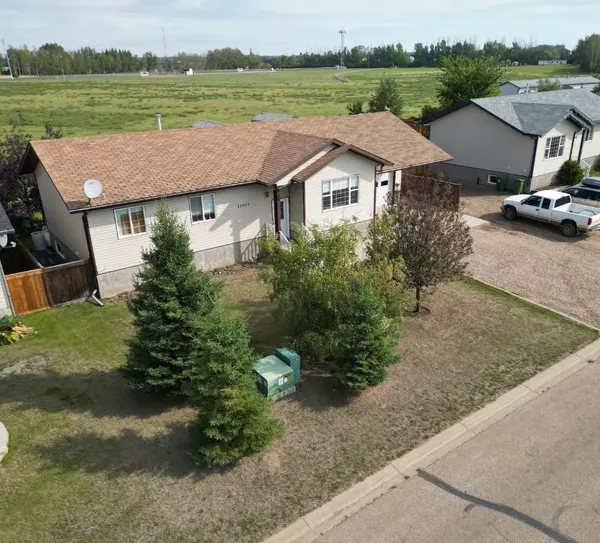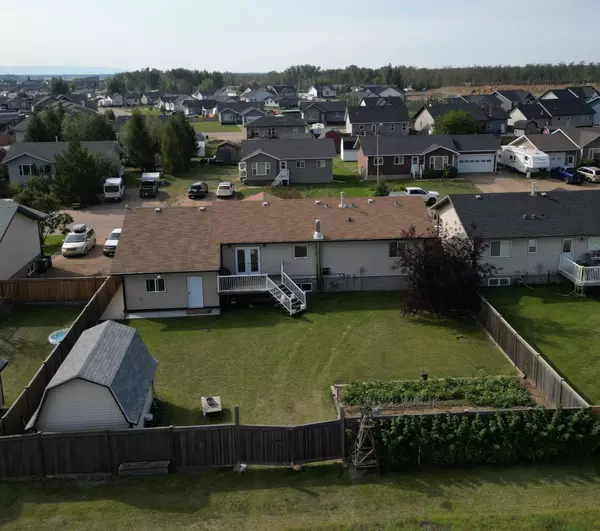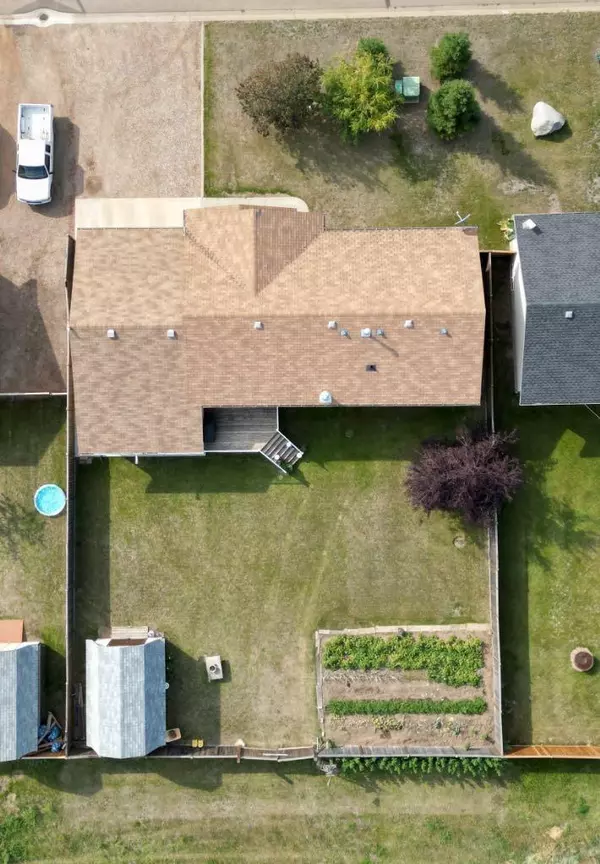$370,000
$379,000
2.4%For more information regarding the value of a property, please contact us for a free consultation.
3 Beds
2 Baths
1,256 SqFt
SOLD DATE : 09/05/2024
Key Details
Sold Price $370,000
Property Type Single Family Home
Sub Type Detached
Listing Status Sold
Purchase Type For Sale
Square Footage 1,256 sqft
Price per Sqft $294
MLS® Listing ID A2162164
Sold Date 09/05/24
Style Bungalow
Bedrooms 3
Full Baths 2
Originating Board Grande Prairie
Year Built 2005
Annual Tax Amount $3,131
Tax Year 2024
Lot Size 8,912 Sqft
Acres 0.2
Lot Dimensions 23m across, 36m deep
Property Description
This well-maintained 3-bedroom, 2-bathroom home offers a great setting with no neighbors behind, ensuring privacy and peaceful living. The oversized 1-car garage provides ample space for storage and parking. Inside, the main floor boasts a seamless flow between the open living, dining, and kitchen areas, making it perfect for hosting. The kitchen is well-appointed with plenty of cabinets, a pantry, and an island, while the convenience of main floor laundry adds to the home's functionality. The master bedroom features a private ensuite for your comfort. The undeveloped basement, complete with in-floor heating and a woodstove, is ready for your personal touch. Outside, you'll find a spacious, fully fenced yard with a garden plot, firepit and a shed that will stay with the property. Come on down and have a look today to see if its the right fit for you!
Location
Province AB
County Mackenzie County
Zoning H-R1B
Direction S
Rooms
Other Rooms 1
Basement Full, Partially Finished
Interior
Interior Features Built-in Features, Central Vacuum, Chandelier, Closet Organizers, Kitchen Island, Laminate Counters, Open Floorplan, Pantry, Vinyl Windows, Walk-In Closet(s)
Heating Central, In Floor, Forced Air, Natural Gas
Cooling None
Flooring Carpet, Linoleum
Fireplaces Number 1
Fireplaces Type Wood Burning Stove
Appliance Dishwasher, Electric Stove, Microwave, Refrigerator, Washer/Dryer
Laundry In Hall, Main Level
Exterior
Garage Parking Pad, Single Garage Attached
Garage Spaces 1.0
Garage Description Parking Pad, Single Garage Attached
Fence Fenced
Community Features Playground, Schools Nearby, Shopping Nearby, Sidewalks, Street Lights
Roof Type Asphalt Shingle
Porch Deck
Lot Frontage 75.46
Parking Type Parking Pad, Single Garage Attached
Total Parking Spaces 4
Building
Lot Description Back Lane, Back Yard, Fruit Trees/Shrub(s), Front Yard, Lawn, Garden, No Neighbours Behind, Landscaped, Level, Many Trees, Rectangular Lot
Building Description Concrete,Manufactured Floor Joist,Vinyl Siding,Wood Frame, 12 by 16 shed
Foundation Poured Concrete
Architectural Style Bungalow
Level or Stories Bi-Level
Structure Type Concrete,Manufactured Floor Joist,Vinyl Siding,Wood Frame
Others
Restrictions Underground Utility Right of Way
Tax ID 93814261
Ownership Private
Read Less Info
Want to know what your home might be worth? Contact us for a FREE valuation!

Our team is ready to help you sell your home for the highest possible price ASAP
NEWLY LISTED IN THE CALGARY AREA
- New NW Single Family Homes
- New NW Townhomes and Condos
- New SW Single Family Homes
- New SW Townhomes and Condos
- New Downtown Single Family Homes
- New Downtown Townhomes and Condos
- New East Side Single Family Homes
- New East Side Townhomes and Condos
- New Calgary Half Duplexes
- New Multi Family Investment Buildings
- New Calgary Area Acreages
- Everything New in Cochrane
- Everything New in Airdrie
- Everything New in Canmore
- Everything Just Listed
- New Homes $100,000 to $400,000
- New Homes $400,000 to $1,000,000
- New Homes Over $1,000,000
GET MORE INFORMATION









