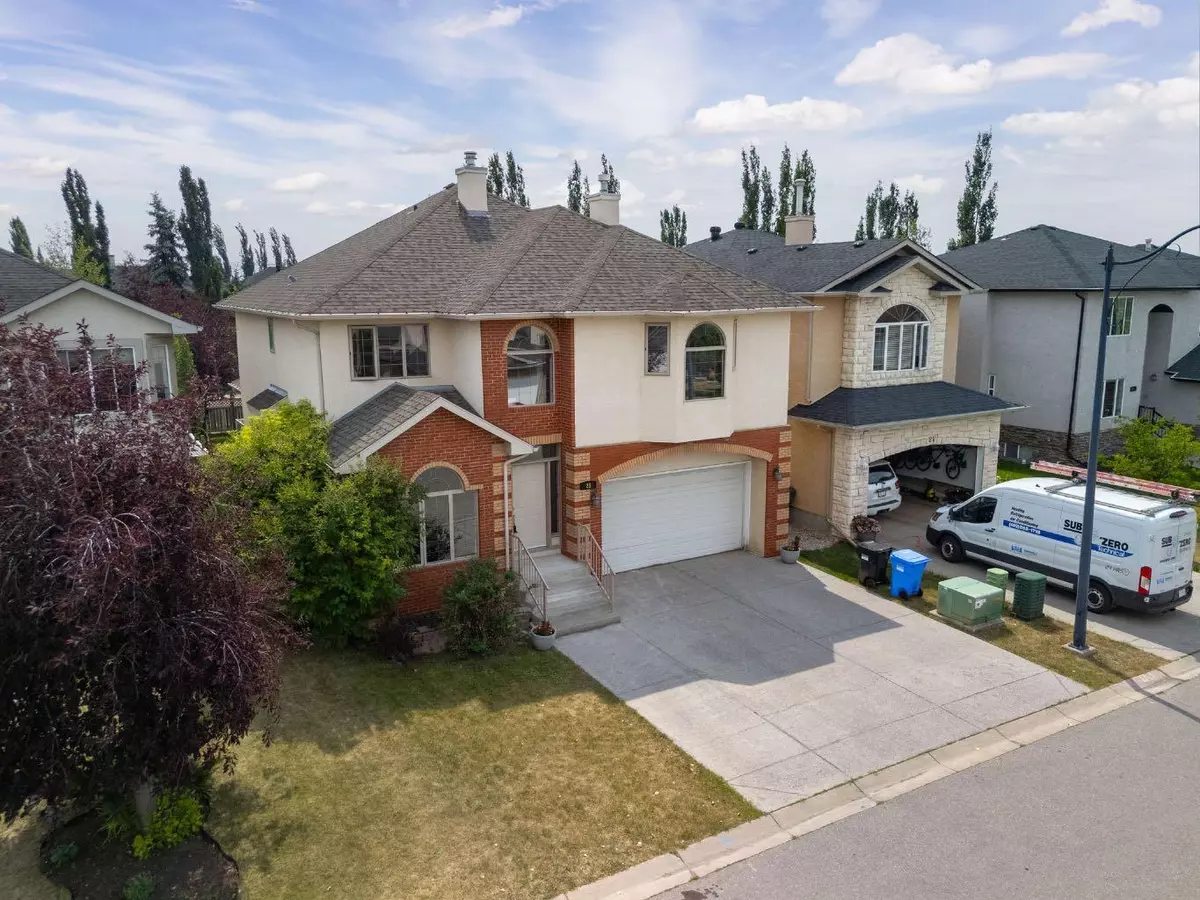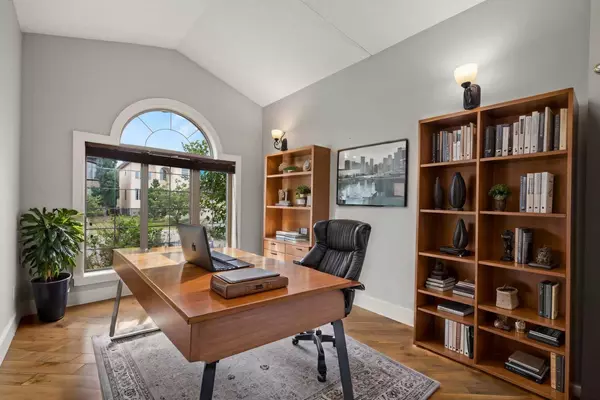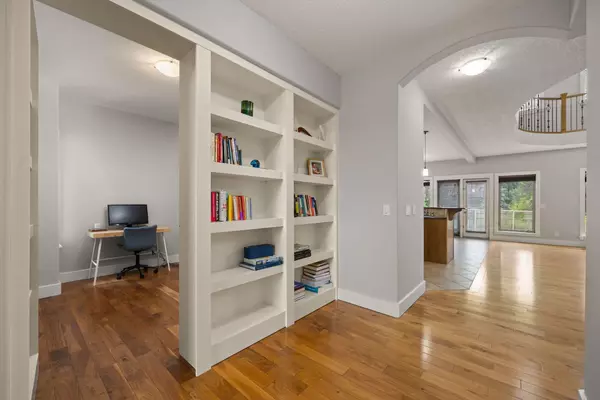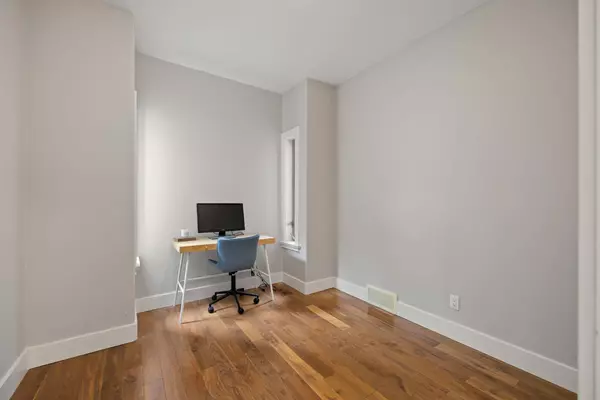$1,020,000
$1,050,000
2.9%For more information regarding the value of a property, please contact us for a free consultation.
5 Beds
4 Baths
2,946 SqFt
SOLD DATE : 09/06/2024
Key Details
Sold Price $1,020,000
Property Type Single Family Home
Sub Type Detached
Listing Status Sold
Purchase Type For Sale
Square Footage 2,946 sqft
Price per Sqft $346
Subdivision West Springs
MLS® Listing ID A2147197
Sold Date 09/06/24
Style 2 Storey
Bedrooms 5
Full Baths 3
Half Baths 1
Originating Board Calgary
Year Built 2003
Annual Tax Amount $5,950
Tax Year 2024
Lot Size 5,392 Sqft
Acres 0.12
Property Description
Welcome to your dream home in the heart of the desirable West Springs community in Calgary SW! This property will captivate you with its fabulous features and charming details.
Stepping inside the main floor boasts beautifully maintained wide plank hardwood flooring, a soaring 20 ft. cathedral ceiling, and a stunning kitchen with maple cabinets, black granite countertops, and stainless steel appliances, including a brand-new microwave and dishwasher.
But the real showstopper? A hidden gem behind a built-in bookshelf—a secret room perfect for an office, study, or even a podcast studio!
It doesn't end there, after ascending the winding staircase to the carpeted second level, which opens to a large bonus area overlooking the main floor. This well-lit space could be used as a home office or a quiet reading area. The huge primary bedroom is a private haven, featuring a double-sided fireplace shared with the sublime 5 pc ensuite. The ensuite boasts double sinks, a soaker tub, a corner shower, beautiful cabinetry, and a walk-in closet. A loft/alcove accessible from the primary bedroom is perfect for morning coffee or quiet reading. Upstairs You will also find two additional bedrooms that share a walk-through 5 pc bath.
The recently renovated basement adds even more living space, featuring a new bedroom and bathroom, both freshly painted and ready for your personal touch.
This home is not just about the indoors. The south-facing, fully fenced backyard is a summer entertainer’s dream, with a large deck and no-maintenance poly railing.
Located near major routes like Sarcee and Bow Trails, Highway 1, and 85th Street SW, you're minutes away from shopping, restaurants, playgrounds, schools, and prestigious schools including Webber Academy, Rundle College, and Calgary French & International School.
This home checks all the right boxes for a growing family, don’t miss out on this former show home! Book your viewing today and discover the perfect blend of elegance, comfort, and convenience.
Location
Province AB
County Calgary
Area Cal Zone W
Zoning R-1
Direction N
Rooms
Other Rooms 1
Basement Finished, Full
Interior
Interior Features Bar, Bookcases, Vaulted Ceiling(s)
Heating High Efficiency, Forced Air, Natural Gas
Cooling None
Flooring Carpet, Ceramic Tile, Hardwood
Fireplaces Number 1
Fireplaces Type Gas
Appliance Dishwasher, Freezer, Garage Control(s), Microwave, Stove(s), Washer/Dryer, Window Coverings
Laundry Laundry Room
Exterior
Garage Double Garage Attached
Garage Spaces 2.0
Garage Description Double Garage Attached
Fence Fenced
Community Features Park, Playground, Schools Nearby, Shopping Nearby
Amenities Available None
Roof Type Asphalt Shingle
Porch Deck
Lot Frontage 44.0
Parking Type Double Garage Attached
Total Parking Spaces 2
Building
Lot Description Cul-De-Sac, Landscaped, Level, Rectangular Lot
Foundation Poured Concrete
Architectural Style 2 Storey
Level or Stories Two
Structure Type Brick,Stucco,Wood Frame
Others
Restrictions None Known
Ownership Private
Read Less Info
Want to know what your home might be worth? Contact us for a FREE valuation!

Our team is ready to help you sell your home for the highest possible price ASAP
NEWLY LISTED IN THE CALGARY AREA
- New NW Single Family Homes
- New NW Townhomes and Condos
- New SW Single Family Homes
- New SW Townhomes and Condos
- New Downtown Single Family Homes
- New Downtown Townhomes and Condos
- New East Side Single Family Homes
- New East Side Townhomes and Condos
- New Calgary Half Duplexes
- New Multi Family Investment Buildings
- New Calgary Area Acreages
- Everything New in Cochrane
- Everything New in Airdrie
- Everything New in Canmore
- Everything Just Listed
- New Homes $100,000 to $400,000
- New Homes $400,000 to $1,000,000
- New Homes Over $1,000,000
GET MORE INFORMATION









