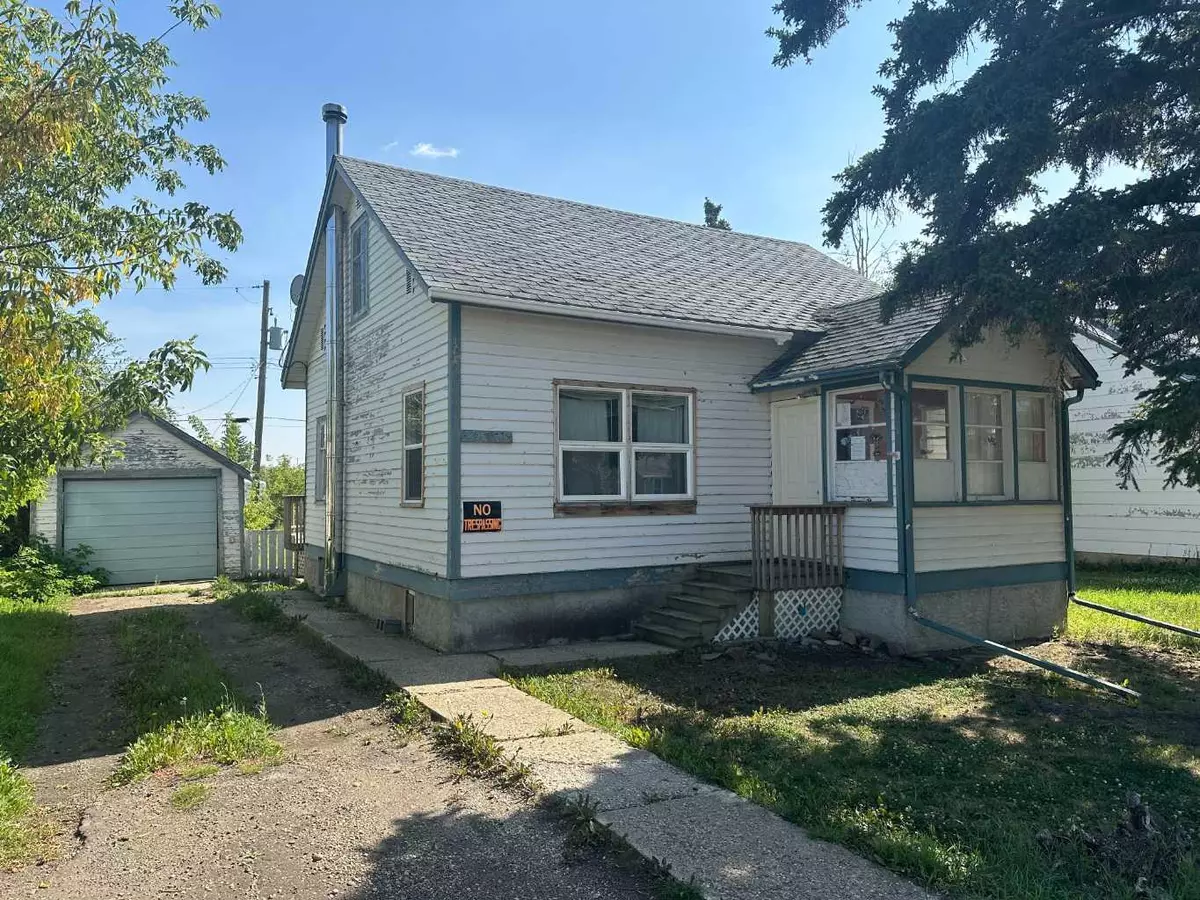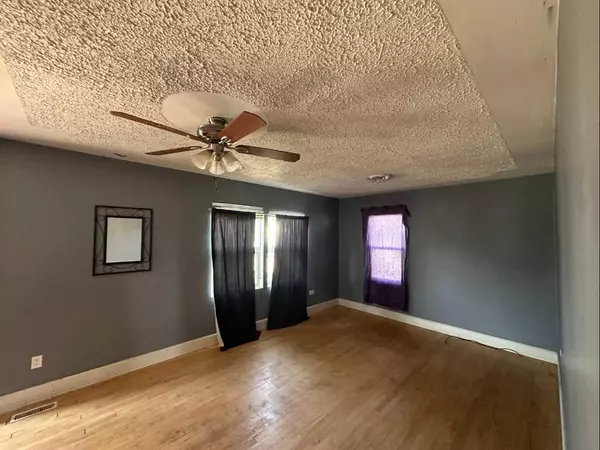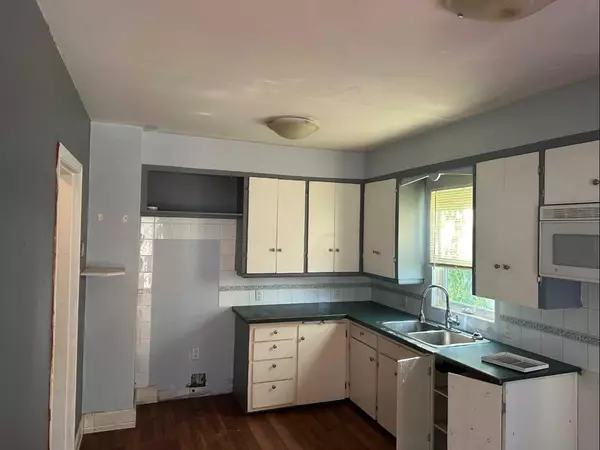$84,500
$84,500
For more information regarding the value of a property, please contact us for a free consultation.
3 Beds
1 Bath
1,116 SqFt
SOLD DATE : 09/09/2024
Key Details
Sold Price $84,500
Property Type Single Family Home
Sub Type Detached
Listing Status Sold
Purchase Type For Sale
Square Footage 1,116 sqft
Price per Sqft $75
MLS® Listing ID A2159138
Sold Date 09/09/24
Style 1 and Half Storey
Bedrooms 3
Full Baths 1
Originating Board Grande Prairie
Year Built 1952
Annual Tax Amount $1,108
Tax Year 2024
Lot Size 7,895 Sqft
Acres 0.18
Property Description
Double lot with character 1.5 storey home in the charming community of Rycroft! You'll notice the mature trees out front first, standing guard by the quaint front porch which leads into the large & bright living room. Dining area & kitchen with tile backsplash & white cabinets, along with primary bedroom & main updated bathroom, are all situated on the main floor. Up the hardwood covered stairs takes you to 2 cute bedrooms. Laundry hookups, cold room, sump pump, & updated electrical panel are downstairs. Newer windows are in kitchen & living room, newer exterior doors on front & back of home, some updated plumbing with ABS and newer light fixtures are just some of the improvements in the home. Back porch leads out onto deck and into the fenced backyard. Long driveway extends to the 12 x 20' detached garage that has power & lighting and would make for a good project workshop. Some labour of love, including flooring & paint, is required to bring it back up to par. Close to all amenities including playground, skate park, school, off leash dog park, shopping, arena, baseball diamonds & more. Contact a REALTOR® today for more info or to view! ***Please note: property is sold "as is, where is, upon possession." No warranties or representations. ***
Location
Province AB
County Spirit River No. 133, M.d. Of
Zoning RES
Direction W
Rooms
Basement Full, Unfinished
Interior
Interior Features Built-in Features, Ceiling Fan(s), See Remarks
Heating Forced Air, Natural Gas
Cooling None
Flooring Hardwood, Laminate
Appliance See Remarks
Laundry Electric Dryer Hookup, In Basement, Washer Hookup
Exterior
Garage Garage Faces Front, Gravel Driveway, See Remarks, Single Garage Detached
Garage Spaces 1.0
Garage Description Garage Faces Front, Gravel Driveway, See Remarks, Single Garage Detached
Fence Fenced
Community Features Park, Playground, Schools Nearby, Shopping Nearby
Utilities Available Electricity Available, Natural Gas Available, Sewer Available, Water Available
Roof Type Asphalt Shingle
Porch Deck
Lot Frontage 65.9
Parking Type Garage Faces Front, Gravel Driveway, See Remarks, Single Garage Detached
Total Parking Spaces 4
Building
Lot Description Few Trees, Front Yard, Lawn, Landscaped, See Remarks
Foundation Poured Concrete
Sewer Public Sewer
Water Public
Architectural Style 1 and Half Storey
Level or Stories One
Structure Type Wood Frame
Others
Restrictions None Known
Tax ID 58012442
Ownership Bank/Financial Institution Owned
Read Less Info
Want to know what your home might be worth? Contact us for a FREE valuation!

Our team is ready to help you sell your home for the highest possible price ASAP
NEWLY LISTED IN THE CALGARY AREA
- New NW Single Family Homes
- New NW Townhomes and Condos
- New SW Single Family Homes
- New SW Townhomes and Condos
- New Downtown Single Family Homes
- New Downtown Townhomes and Condos
- New East Side Single Family Homes
- New East Side Townhomes and Condos
- New Calgary Half Duplexes
- New Multi Family Investment Buildings
- New Calgary Area Acreages
- Everything New in Cochrane
- Everything New in Airdrie
- Everything New in Canmore
- Everything Just Listed
- New Homes $100,000 to $400,000
- New Homes $400,000 to $1,000,000
- New Homes Over $1,000,000
GET MORE INFORMATION









