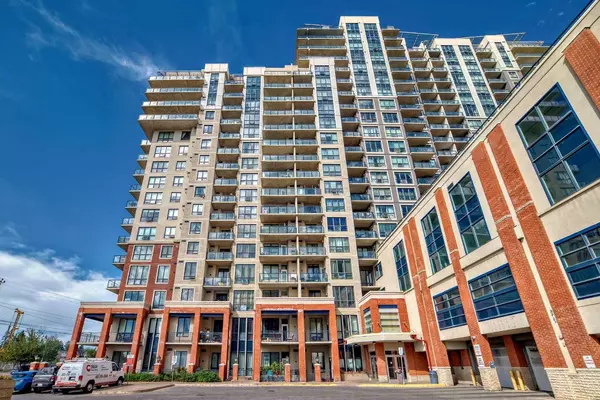$357,500
$370,000
3.4%For more information regarding the value of a property, please contact us for a free consultation.
2 Beds
2 Baths
971 SqFt
SOLD DATE : 09/09/2024
Key Details
Sold Price $357,500
Property Type Condo
Sub Type Apartment
Listing Status Sold
Purchase Type For Sale
Square Footage 971 sqft
Price per Sqft $368
Subdivision Haysboro
MLS® Listing ID A2159463
Sold Date 09/09/24
Style High-Rise (5+)
Bedrooms 2
Full Baths 2
Condo Fees $569/mo
Originating Board Calgary
Year Built 2008
Annual Tax Amount $2,033
Tax Year 2024
Property Description
The unobstructed 180-degree panoramic view of the south from this 16th-floor balcony with a BBQ hookup is truly spectacular! The warmth of the sun streaming through to the eating area during winter adds a delightful touch.
Welcome to this stunning 2-bedroom, 2-bathroom condo in a modern concrete building. Located on the 16th floor with 9-foot ceilings, this well-maintained unit showcases pride of ownership and offers a sophisticated urban living experience with sleek, contemporary finishes. The spacious open-concept living area features floor-to-ceiling windows that flood the space with natural light.
The gourmet kitchen is equipped with stainless steel appliances, granite countertops, and ample cabinetry. The spacious primary bedroom boasts an en-suite bathroom, while the second bedroom is perfect for guests or a home office. Both bathrooms are elegantly designed with upgraded granite countertops.
Enjoy convenient access to amenities such as the Heritage LRT, making travel around Calgary a breeze, shops, and professional services, all seamlessly connected to the building. Additionally, you’ll find a variety of restaurants, grocery stores, banks, and medical facilities within walking distance.
The unit includes a secure single indoor parking stall, and the building offers 24-hour security, weekday concierge services for parcel deliveries, and an inter-building connection to Save-On-Foods, ensuring you’re protected from the elements.
Location
Province AB
County Calgary
Area Cal Zone S
Zoning C-C2 f4.0h80
Direction E
Rooms
Other Rooms 1
Basement None
Interior
Interior Features Closet Organizers, Granite Counters, High Ceilings, Open Floorplan
Heating Hot Water, Natural Gas
Cooling None
Flooring Carpet, Tile
Appliance Dishwasher, Electric Stove, Range Hood, Refrigerator, Washer/Dryer Stacked, Window Coverings
Laundry In Unit
Exterior
Garage Parkade, Secured, Unassigned
Garage Description Parkade, Secured, Unassigned
Community Features Park, Playground, Pool, Schools Nearby, Shopping Nearby, Sidewalks
Amenities Available Bicycle Storage, Community Gardens, Trash, Visitor Parking
Roof Type Tar/Gravel
Porch Balcony(s)
Parking Type Parkade, Secured, Unassigned
Exposure S
Total Parking Spaces 1
Building
Story 21
Architectural Style High-Rise (5+)
Level or Stories Single Level Unit
Structure Type Brick,Concrete
Others
HOA Fee Include Insurance,Parking,Professional Management,Reserve Fund Contributions,Security Personnel,Snow Removal,Trash
Restrictions Board Approval
Ownership Private
Pets Description Restrictions
Read Less Info
Want to know what your home might be worth? Contact us for a FREE valuation!

Our team is ready to help you sell your home for the highest possible price ASAP
NEWLY LISTED IN THE CALGARY AREA
- New NW Single Family Homes
- New NW Townhomes and Condos
- New SW Single Family Homes
- New SW Townhomes and Condos
- New Downtown Single Family Homes
- New Downtown Townhomes and Condos
- New East Side Single Family Homes
- New East Side Townhomes and Condos
- New Calgary Half Duplexes
- New Multi Family Investment Buildings
- New Calgary Area Acreages
- Everything New in Cochrane
- Everything New in Airdrie
- Everything New in Canmore
- Everything Just Listed
- New Homes $100,000 to $400,000
- New Homes $400,000 to $1,000,000
- New Homes Over $1,000,000
GET MORE INFORMATION









