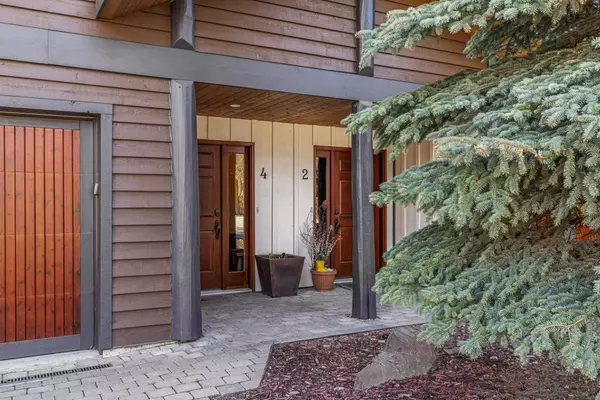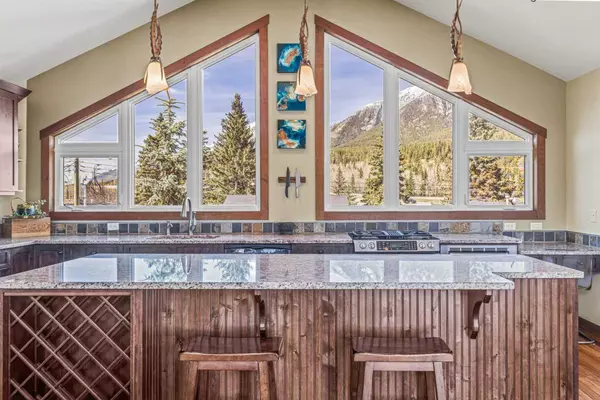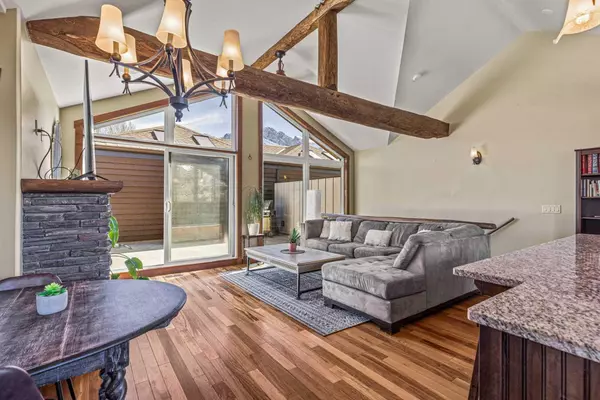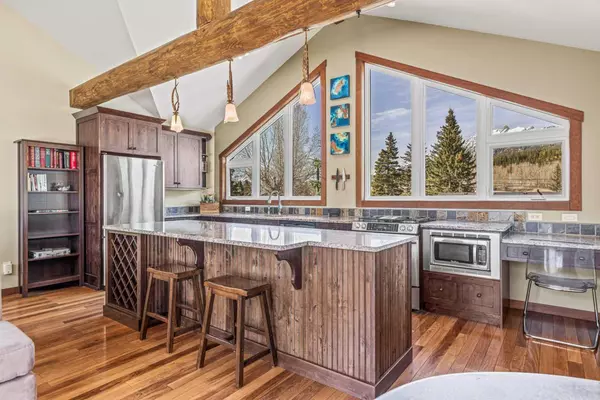$925,000
$949,555
2.6%For more information regarding the value of a property, please contact us for a free consultation.
3 Beds
3 Baths
1,836 SqFt
SOLD DATE : 09/09/2024
Key Details
Sold Price $925,000
Property Type Townhouse
Sub Type Row/Townhouse
Listing Status Sold
Purchase Type For Sale
Square Footage 1,836 sqft
Price per Sqft $503
Subdivision Teepee Town
MLS® Listing ID A2127255
Sold Date 09/09/24
Style 3 Storey
Bedrooms 3
Full Baths 3
Condo Fees $400
Originating Board Alberta West Realtors Association
Year Built 2007
Annual Tax Amount $3,875
Tax Year 2023
Property Description
This delightful 3-bedroom, 3-bathroom home offers comfort and awe-inspiring views, creating the perfect retreat. Each of the three bedrooms boasts ample space and storage. The first floor welcomes you with one bedroom and bathroom as well as garage access. Upstairs, the second floor features an additional bedroom and bathroom along with the primary bedroom complete with ensuite and walk-in closet. The centrally located laundry adds practicality to your daily routine. Venture up to the top floor, where you'll find the heart of the home—a beautiful kitchen and living room with vaulted ceilings and massive windows looking out onto Lady MacDonald and Grotto Mountain. But perhaps the most captivating feature of this floor is the expansive patio, offering breathtaking views and enough space to relax or entertain. From here, you can witness the magical glow of dusk and dawn painting the mountains in vibrant colors. Located close to downtown but nestled away from the hustle and bustle. An additional parking spot in the driveway provide convenience for guests or extra vehicles. Experience mountain living at its finest! Not zoned for short-term rental.
Location
Province AB
County Bighorn No. 8, M.d. Of
Zoning Residential
Direction NW
Rooms
Other Rooms 1
Basement None
Interior
Interior Features Closet Organizers, Double Vanity, Granite Counters, High Ceilings, Kitchen Island, Natural Woodwork, Vaulted Ceiling(s), Walk-In Closet(s)
Heating In Floor, Forced Air
Cooling None
Flooring Carpet, Hardwood, Slate
Fireplaces Number 1
Fireplaces Type Gas
Appliance Dishwasher, Gas Range, Microwave, Washer/Dryer Stacked, Window Coverings
Laundry In Unit
Exterior
Garage Driveway, Single Garage Attached
Garage Spaces 1.0
Garage Description Driveway, Single Garage Attached
Fence Partial
Community Features Playground, Schools Nearby, Shopping Nearby, Walking/Bike Paths
Amenities Available None
Roof Type Asphalt Shingle
Porch Balcony(s), Rooftop Patio
Parking Type Driveway, Single Garage Attached
Total Parking Spaces 3
Building
Lot Description Back Lane, Low Maintenance Landscape
Foundation Poured Concrete
Architectural Style 3 Storey
Level or Stories Three Or More
Structure Type Wood Siding
Others
HOA Fee Include Insurance,Reserve Fund Contributions
Restrictions None Known,Pets Allowed
Tax ID 56492152
Ownership Private
Pets Description Yes
Read Less Info
Want to know what your home might be worth? Contact us for a FREE valuation!

Our team is ready to help you sell your home for the highest possible price ASAP
NEWLY LISTED IN THE CALGARY AREA
- New NW Single Family Homes
- New NW Townhomes and Condos
- New SW Single Family Homes
- New SW Townhomes and Condos
- New Downtown Single Family Homes
- New Downtown Townhomes and Condos
- New East Side Single Family Homes
- New East Side Townhomes and Condos
- New Calgary Half Duplexes
- New Multi Family Investment Buildings
- New Calgary Area Acreages
- Everything New in Cochrane
- Everything New in Airdrie
- Everything New in Canmore
- Everything Just Listed
- New Homes $100,000 to $400,000
- New Homes $400,000 to $1,000,000
- New Homes Over $1,000,000
GET MORE INFORMATION









