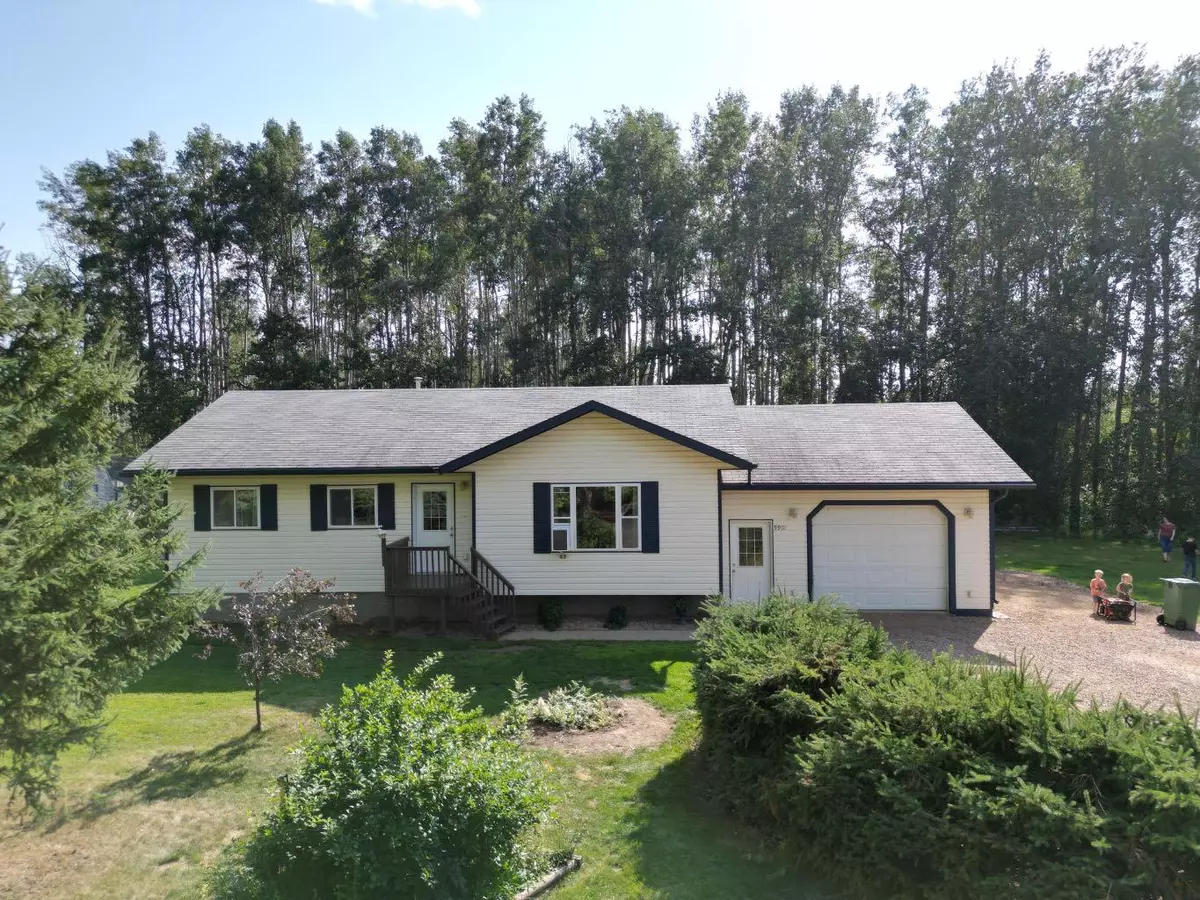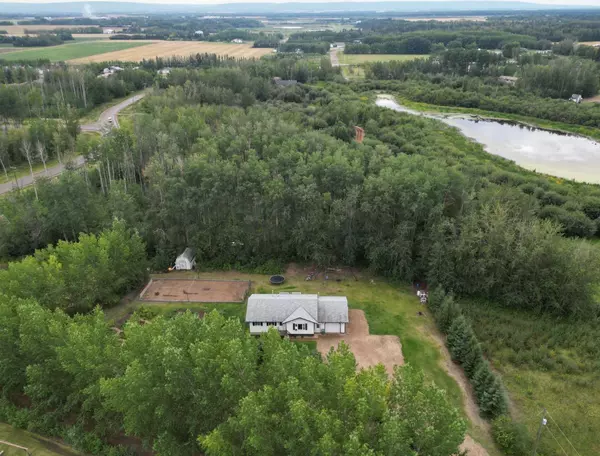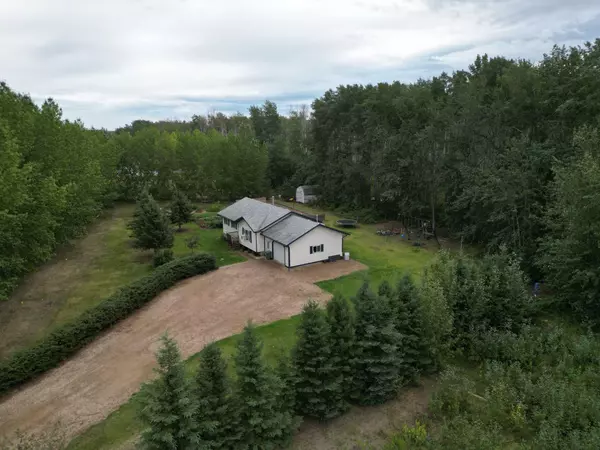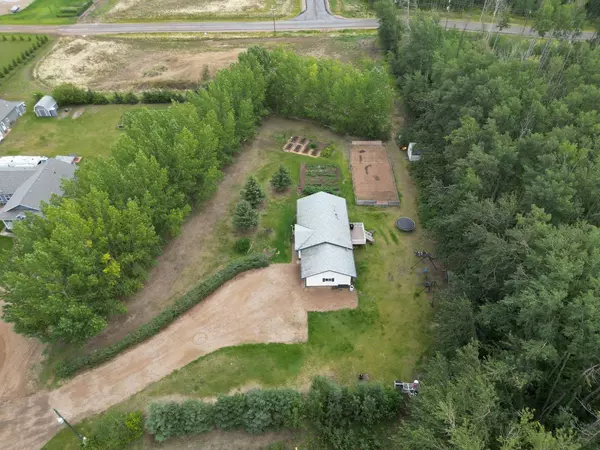$475,000
$480,000
1.0%For more information regarding the value of a property, please contact us for a free consultation.
5 Beds
3 Baths
1,212 SqFt
SOLD DATE : 09/11/2024
Key Details
Sold Price $475,000
Property Type Single Family Home
Sub Type Detached
Listing Status Sold
Purchase Type For Sale
Square Footage 1,212 sqft
Price per Sqft $391
MLS® Listing ID A2160506
Sold Date 09/11/24
Style Bungalow
Bedrooms 5
Full Baths 3
Originating Board Grande Prairie
Year Built 2005
Annual Tax Amount $3,909
Tax Year 2024
Lot Size 1.430 Acres
Acres 1.43
Property Description
Location Location Location! Experience the best of both worlds with this exceptionally private 1.43-acre acreage, perfectly situated within town limits and serviced with all town amenities. Nestled among mature trees with natural bushland behind, this property offers unparalleled privacy. The yard has lots of parking space, as well as a garden plot, lawn area and an ice rink. The spacious home features a well-designed floorplan with 3 bedrooms and 2 baths on the main level, and 2 additional bedrooms with a full bath downstairs. The main living space is beautifully updated, with freshly painted walls, modern fixtures, and a seamless flow between the living, dining, and kitchen areas. Ample cabinetry in the kitchen with a full wall of cabinets for a pantry, and appliances will stay with the home. The finished basement provides plenty of room for recreation, while the attached heated garage and additional shed offer plenty of storage. This unique property combines the convenience of town living with the tranquility of a secluded retreat. Priced below appraised value! Come take a look today and see if its the right fit for you!
Location
Province AB
County Mackenzie County
Zoning H-CR
Direction N
Rooms
Other Rooms 1
Basement Finished, Full
Interior
Interior Features Built-in Features, Chandelier, Closet Organizers, Laminate Counters, Open Floorplan, Suspended Ceiling, Vinyl Windows
Heating Forced Air
Cooling None
Flooring Carpet, Laminate, Tile
Appliance Dishwasher, Electric Stove, Microwave, Refrigerator, Washer/Dryer
Laundry In Basement
Exterior
Garage Parking Pad, Single Garage Attached
Garage Spaces 1.0
Garage Description Parking Pad, Single Garage Attached
Fence None
Community Features Playground, Schools Nearby, Shopping Nearby
Roof Type Asphalt Shingle
Porch Deck
Lot Frontage 55.78
Parking Type Parking Pad, Single Garage Attached
Exposure N
Total Parking Spaces 10
Building
Lot Description Back Yard, Front Yard, Lawn, Garden, No Neighbours Behind, Landscaped, Many Trees, Yard Lights, Subdivided
Foundation Poured Concrete
Architectural Style Bungalow
Level or Stories Two
Structure Type Concrete,Manufactured Floor Joist,Vinyl Siding,Wood Frame
Others
Restrictions Underground Utility Right of Way
Tax ID 93826125
Ownership Private
Read Less Info
Want to know what your home might be worth? Contact us for a FREE valuation!

Our team is ready to help you sell your home for the highest possible price ASAP
NEWLY LISTED IN THE CALGARY AREA
- New NW Single Family Homes
- New NW Townhomes and Condos
- New SW Single Family Homes
- New SW Townhomes and Condos
- New Downtown Single Family Homes
- New Downtown Townhomes and Condos
- New East Side Single Family Homes
- New East Side Townhomes and Condos
- New Calgary Half Duplexes
- New Multi Family Investment Buildings
- New Calgary Area Acreages
- Everything New in Cochrane
- Everything New in Airdrie
- Everything New in Canmore
- Everything Just Listed
- New Homes $100,000 to $400,000
- New Homes $400,000 to $1,000,000
- New Homes Over $1,000,000
GET MORE INFORMATION









