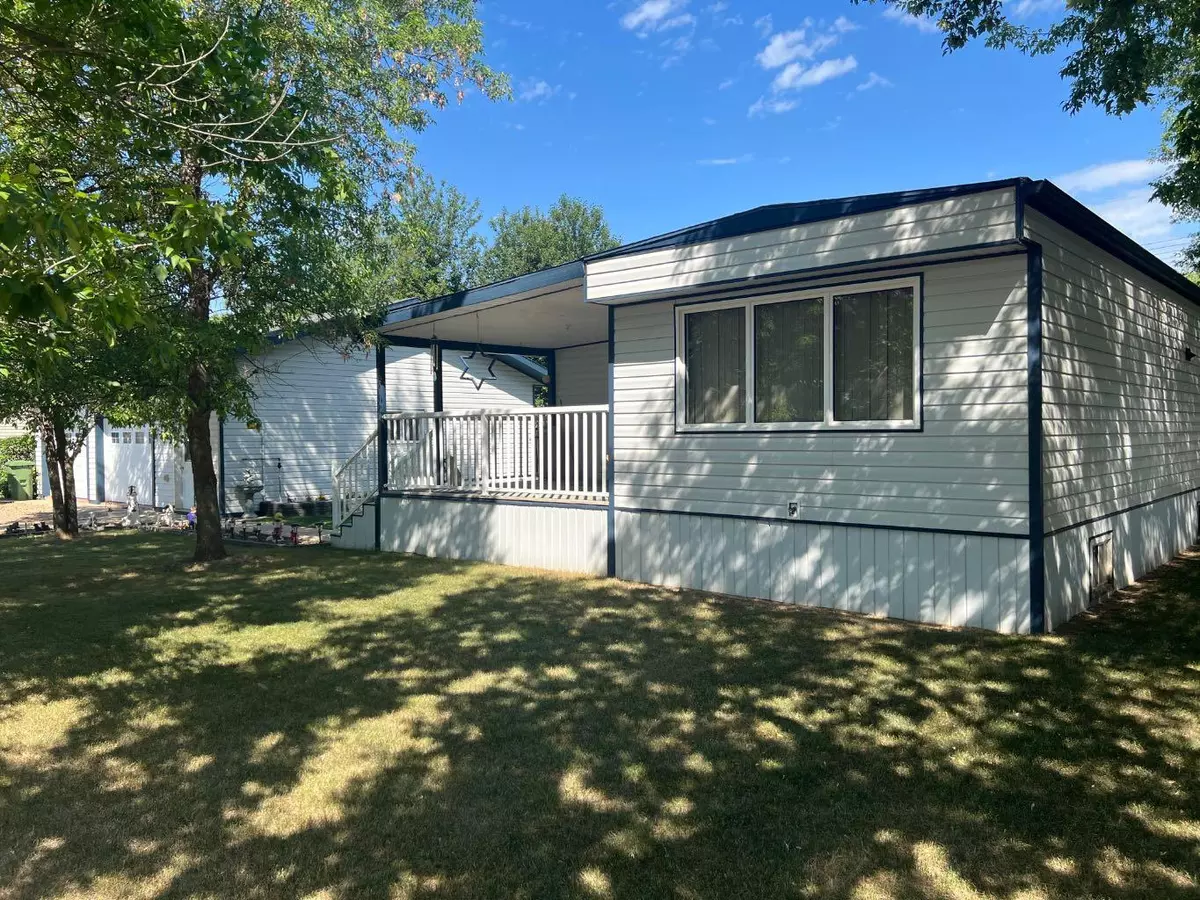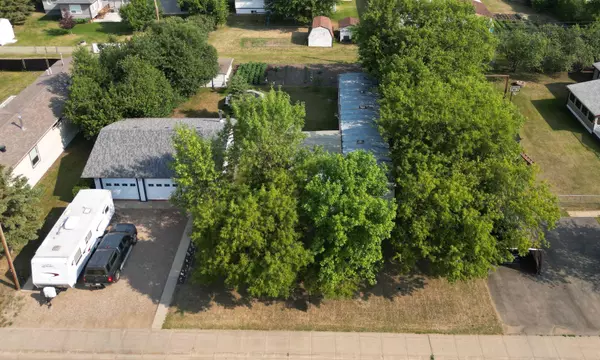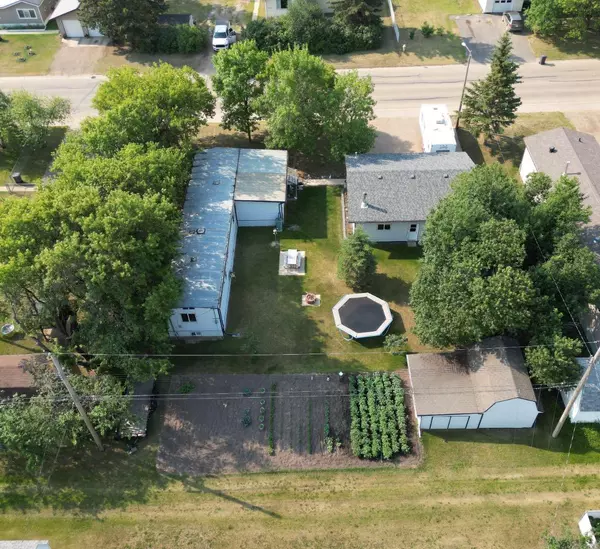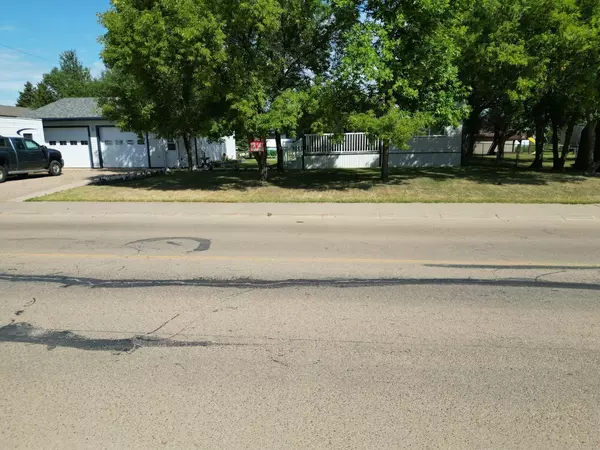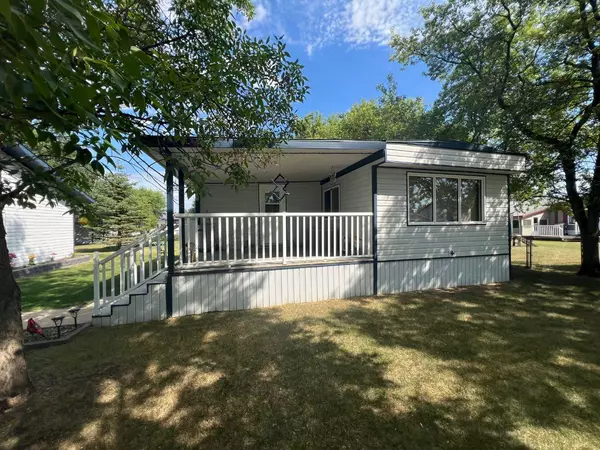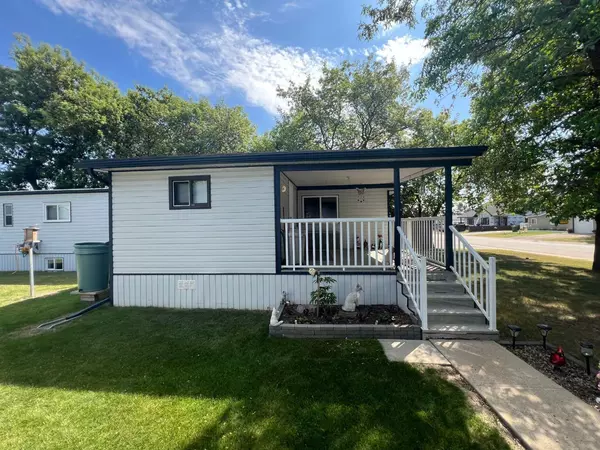$300,000
$310,000
3.2%For more information regarding the value of a property, please contact us for a free consultation.
4 Beds
2 Baths
1,092 SqFt
SOLD DATE : 09/13/2024
Key Details
Sold Price $300,000
Property Type Single Family Home
Sub Type Detached
Listing Status Sold
Purchase Type For Sale
Square Footage 1,092 sqft
Price per Sqft $274
MLS® Listing ID A2149908
Sold Date 09/13/24
Style Single Wide Mobile Home
Bedrooms 4
Full Baths 2
Originating Board Grande Prairie
Year Built 1979
Annual Tax Amount $1,634
Tax Year 2024
Lot Size 0.275 Acres
Acres 0.28
Lot Dimensions 100' wide, 120' deep
Property Description
Immaculate one owner mobile home on a full basement, with detached 2 car garage! The 4 bed 2 bath home offers over 2000 sq/ft of living space, and has seen many recent upgrades including new windows, vinyl siding, kitchen cabinets, flooring, drywall paneling throughout, and more! Functional floor plan with the addition providing a large entrance, front living room in the home and lots of cabinetry in the kitchen. Full bath has an accessible shower, and the master bedroom has custom built in cabinetry. The full basement has a cold storage, 2 bedrooms, full bath and large play area. The lot offers tons of space as its 100' wide, 120' deep, and the heated detached car garage is a great place to enjoy. Tin finish in the garage, and a woodstove for an extra heat source. Yard also comes with the 2 sheds in the pictures, nice garden plot, and is surrounded by mature trees for added privacy. 43 years of ownership here for the current owner, and pride of ownership is very evident! The time has come to hand it over to someone else, come have a look and see if its the right fit for you!
Location
Province AB
County Mackenzie County
Zoning H-R1
Direction W
Rooms
Basement Finished, Full
Interior
Interior Features Ceiling Fan(s), Chandelier, Closet Organizers, Laminate Counters
Heating Forced Air, Natural Gas
Cooling None
Flooring Carpet, Linoleum
Appliance Dishwasher, Electric Stove, Refrigerator, Washer/Dryer
Laundry Laundry Room, Main Level
Exterior
Garage Double Garage Detached
Garage Spaces 2.0
Garage Description Double Garage Detached
Fence Partial
Community Features Playground, Schools Nearby, Shopping Nearby, Sidewalks, Street Lights
Roof Type Metal
Porch Deck, Front Porch
Lot Frontage 100.07
Parking Type Double Garage Detached
Exposure W
Total Parking Spaces 6
Building
Lot Description Back Lane, Back Yard
Building Description Vinyl Siding,Wood Frame, Detached 2 car garage built in 2014, 2 sheds on property
Foundation Wood
Architectural Style Single Wide Mobile Home
Level or Stories Two
Structure Type Vinyl Siding,Wood Frame
Others
Restrictions Underground Utility Right of Way
Tax ID 83592808
Ownership Private
Read Less Info
Want to know what your home might be worth? Contact us for a FREE valuation!

Our team is ready to help you sell your home for the highest possible price ASAP
NEWLY LISTED IN THE CALGARY AREA
- New NW Single Family Homes
- New NW Townhomes and Condos
- New SW Single Family Homes
- New SW Townhomes and Condos
- New Downtown Single Family Homes
- New Downtown Townhomes and Condos
- New East Side Single Family Homes
- New East Side Townhomes and Condos
- New Calgary Half Duplexes
- New Multi Family Investment Buildings
- New Calgary Area Acreages
- Everything New in Cochrane
- Everything New in Airdrie
- Everything New in Canmore
- Everything Just Listed
- New Homes $100,000 to $400,000
- New Homes $400,000 to $1,000,000
- New Homes Over $1,000,000
GET MORE INFORMATION



