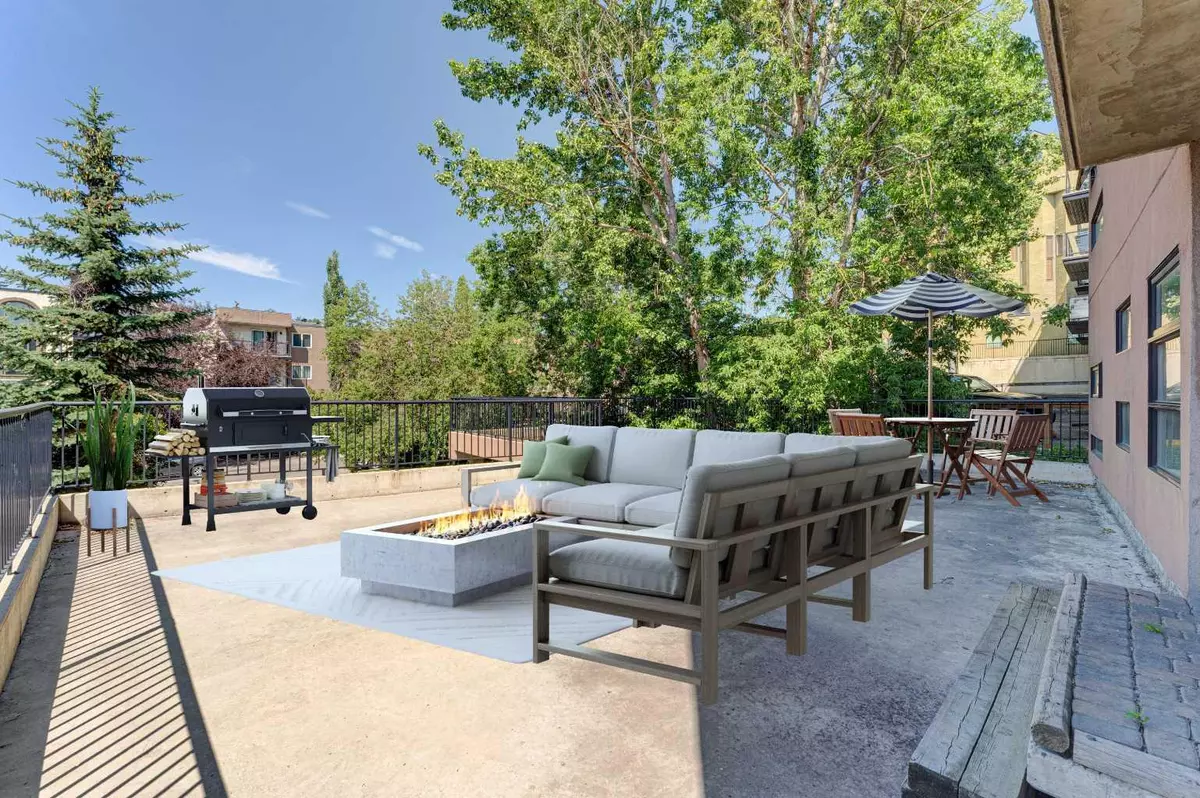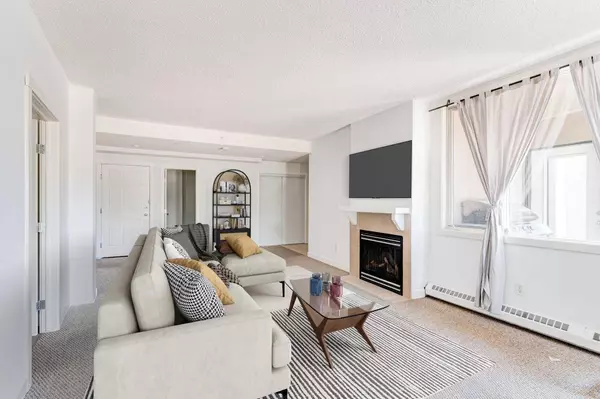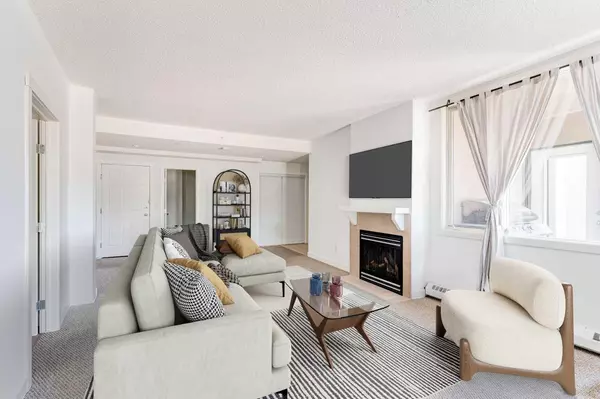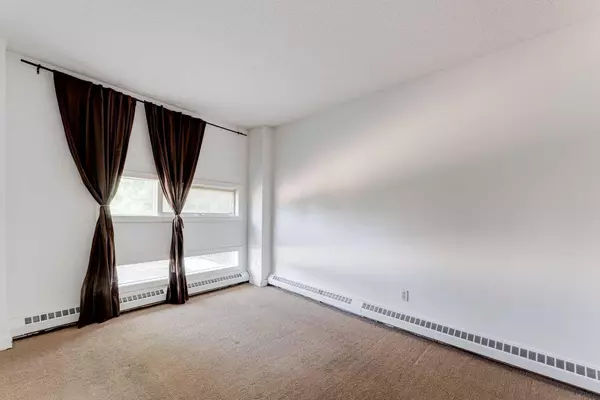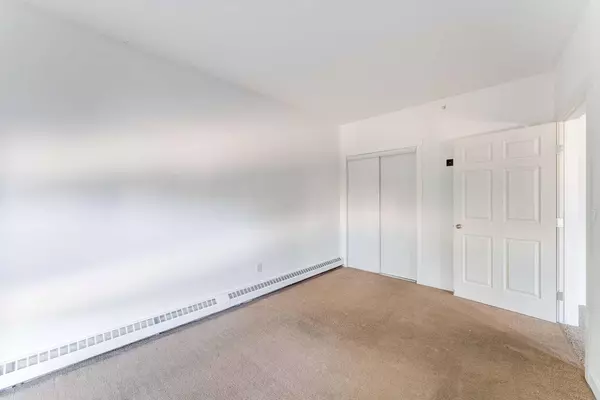$279,000
$289,000
3.5%For more information regarding the value of a property, please contact us for a free consultation.
2 Beds
1 Bath
980 SqFt
SOLD DATE : 09/17/2024
Key Details
Sold Price $279,000
Property Type Condo
Sub Type Apartment
Listing Status Sold
Purchase Type For Sale
Square Footage 980 sqft
Price per Sqft $284
Subdivision Bankview
MLS® Listing ID A2149713
Sold Date 09/17/24
Style Apartment
Bedrooms 2
Full Baths 1
Condo Fees $781/mo
Originating Board Calgary
Year Built 2005
Annual Tax Amount $1,115
Tax Year 2024
Property Description
(Note: This is not a ground level unit).
Rare opportunity to own an exceptional, ultra-modern (built 2005) 980 sq.ft., 2-bedroom condo with an impressive 1122 sq.ft. PRIVATE west-facing concrete lifestyle patio. Situated in a distinctive contemporary architecturally designed concrete building, this unit is one of only eight.
Featuring upscale design and finishes, the spacious entrance with ceramic tile flooring leads to a large galley kitchen boasting abundant counter space (granite), contemporary espresso stained cabinets, a ceramic tile backsplash, and an under-mount sink. The bathroom offers a granite vanity top with a drop-in sink, an extra deep soaker tub, and a separate corner shower.
The grand living/dining room area includes a fireplace, creating a cozy ambiance. The master bedroom is generously sized, complemented by a second bedroom or den. Additional highlights of this unique unit include 9-ft ceilings, numerous distinctive windows, wide baseboards, designer paint colors, in-suite laundry/storage room, extra in-suite storage, and covered parking.
Located in an unbeatable inner-city setting, just steps away from trendy shops, bistros, and tennis courts, and within walking distance to downtown.
Don't miss out on this exceptional urban living opportunity!
Location
Province AB
County Calgary
Area Cal Zone Cc
Zoning M-C2
Direction W
Interior
Interior Features No Animal Home, No Smoking Home, Storage
Heating Hot Water
Cooling Other
Flooring Carpet, Ceramic Tile
Fireplaces Number 1
Fireplaces Type Gas, Living Room
Appliance Dishwasher, Dryer, Range, Range Hood, Refrigerator
Laundry In Unit
Exterior
Garage Covered, Stall
Garage Description Covered, Stall
Community Features Park, Playground, Schools Nearby, Shopping Nearby, Sidewalks, Street Lights, Walking/Bike Paths
Amenities Available Other
Porch Balcony(s)
Parking Type Covered, Stall
Exposure W
Total Parking Spaces 1
Building
Story 4
Foundation Poured Concrete
Architectural Style Apartment
Level or Stories Single Level Unit
Structure Type Concrete,Stucco
Others
HOA Fee Include Common Area Maintenance,Heat,Insurance,Parking,Professional Management,Reserve Fund Contributions,Sewer,Snow Removal,Water
Restrictions Board Approval
Tax ID 91103632
Ownership Private
Pets Description Yes
Read Less Info
Want to know what your home might be worth? Contact us for a FREE valuation!

Our team is ready to help you sell your home for the highest possible price ASAP
NEWLY LISTED IN THE CALGARY AREA
- New NW Single Family Homes
- New NW Townhomes and Condos
- New SW Single Family Homes
- New SW Townhomes and Condos
- New Downtown Single Family Homes
- New Downtown Townhomes and Condos
- New East Side Single Family Homes
- New East Side Townhomes and Condos
- New Calgary Half Duplexes
- New Multi Family Investment Buildings
- New Calgary Area Acreages
- Everything New in Cochrane
- Everything New in Airdrie
- Everything New in Canmore
- Everything Just Listed
- New Homes $100,000 to $400,000
- New Homes $400,000 to $1,000,000
- New Homes Over $1,000,000
GET MORE INFORMATION



