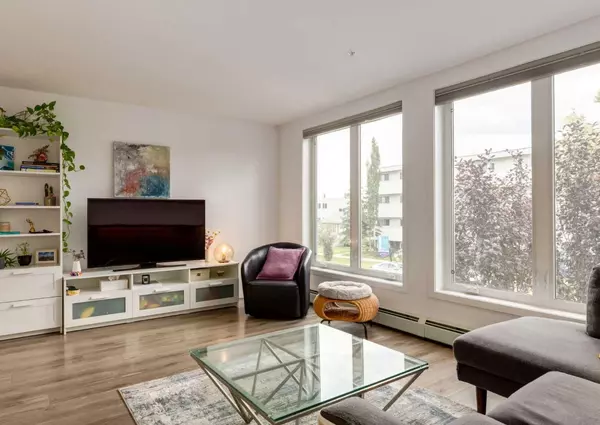$415,000
$424,900
2.3%For more information regarding the value of a property, please contact us for a free consultation.
2 Beds
2 Baths
957 SqFt
SOLD DATE : 09/18/2024
Key Details
Sold Price $415,000
Property Type Condo
Sub Type Apartment
Listing Status Sold
Purchase Type For Sale
Square Footage 957 sqft
Price per Sqft $433
Subdivision Sunalta
MLS® Listing ID A2161023
Sold Date 09/18/24
Style Low-Rise(1-4)
Bedrooms 2
Full Baths 2
Condo Fees $612/mo
Originating Board Calgary
Year Built 2017
Annual Tax Amount $2,503
Tax Year 2024
Property Description
Welcome to this stylish 2-bedroom, 2-bathroom condo in the heart of Sunalta! The open-concept design creates a bright and airy living space, with large windows that flood the area with natural light. The modern kitchen features stainless steel appliances, granite countertops, built-in pantry and a spacious custom center island, perfect for cooking and entertaining. The adjoining living room offers plenty of room for relaxation. Enjoy your private south facing balcony, ideal for unwinding after a long day. Both bedrooms are well-appointed, with cozy carpets and ample storage. The building offers underground heated parking, storage locker, and secure bike storage. Sunalta 1920 offers unparalleled convenience with dining, shopping, and nightlife mere minutes away. Located within walking distance to the LRT station, Bow River pathways, 17th Avenue, and just a 2-minute walk to Two House Brewing Company. Easy access to Crowchild Trail and Downtown makes this the perfect spot for urban living. Click on the media for the video and schedule your private tour today to experience the best of Sunalta!
Location
Province AB
County Calgary
Area Cal Zone Cc
Zoning M-H1
Direction S
Rooms
Other Rooms 1
Interior
Interior Features Granite Counters, Kitchen Island, Open Floorplan, Pantry, See Remarks, Walk-In Closet(s)
Heating Baseboard, Hot Water
Cooling None
Flooring Carpet, Laminate, Tile
Appliance Dishwasher, Electric Stove, Microwave Hood Fan, Refrigerator, Washer/Dryer Stacked, Window Coverings
Laundry In Unit
Exterior
Garage Assigned, Underground
Garage Description Assigned, Underground
Community Features Park, Playground, Schools Nearby, Shopping Nearby, Sidewalks, Street Lights, Tennis Court(s)
Amenities Available Car Wash, Elevator(s), Secured Parking
Porch Balcony(s), Deck
Parking Type Assigned, Underground
Exposure S
Total Parking Spaces 1
Building
Story 4
Architectural Style Low-Rise(1-4)
Level or Stories Single Level Unit
Structure Type Stucco,Wood Frame
Others
HOA Fee Include Common Area Maintenance,Heat,Insurance,Professional Management,Reserve Fund Contributions,Sewer,Snow Removal,Water
Restrictions Pet Restrictions or Board approval Required
Tax ID 91486236
Ownership Private
Pets Description Restrictions
Read Less Info
Want to know what your home might be worth? Contact us for a FREE valuation!

Our team is ready to help you sell your home for the highest possible price ASAP
NEWLY LISTED IN THE CALGARY AREA
- New NW Single Family Homes
- New NW Townhomes and Condos
- New SW Single Family Homes
- New SW Townhomes and Condos
- New Downtown Single Family Homes
- New Downtown Townhomes and Condos
- New East Side Single Family Homes
- New East Side Townhomes and Condos
- New Calgary Half Duplexes
- New Multi Family Investment Buildings
- New Calgary Area Acreages
- Everything New in Cochrane
- Everything New in Airdrie
- Everything New in Canmore
- Everything Just Listed
- New Homes $100,000 to $400,000
- New Homes $400,000 to $1,000,000
- New Homes Over $1,000,000
GET MORE INFORMATION









