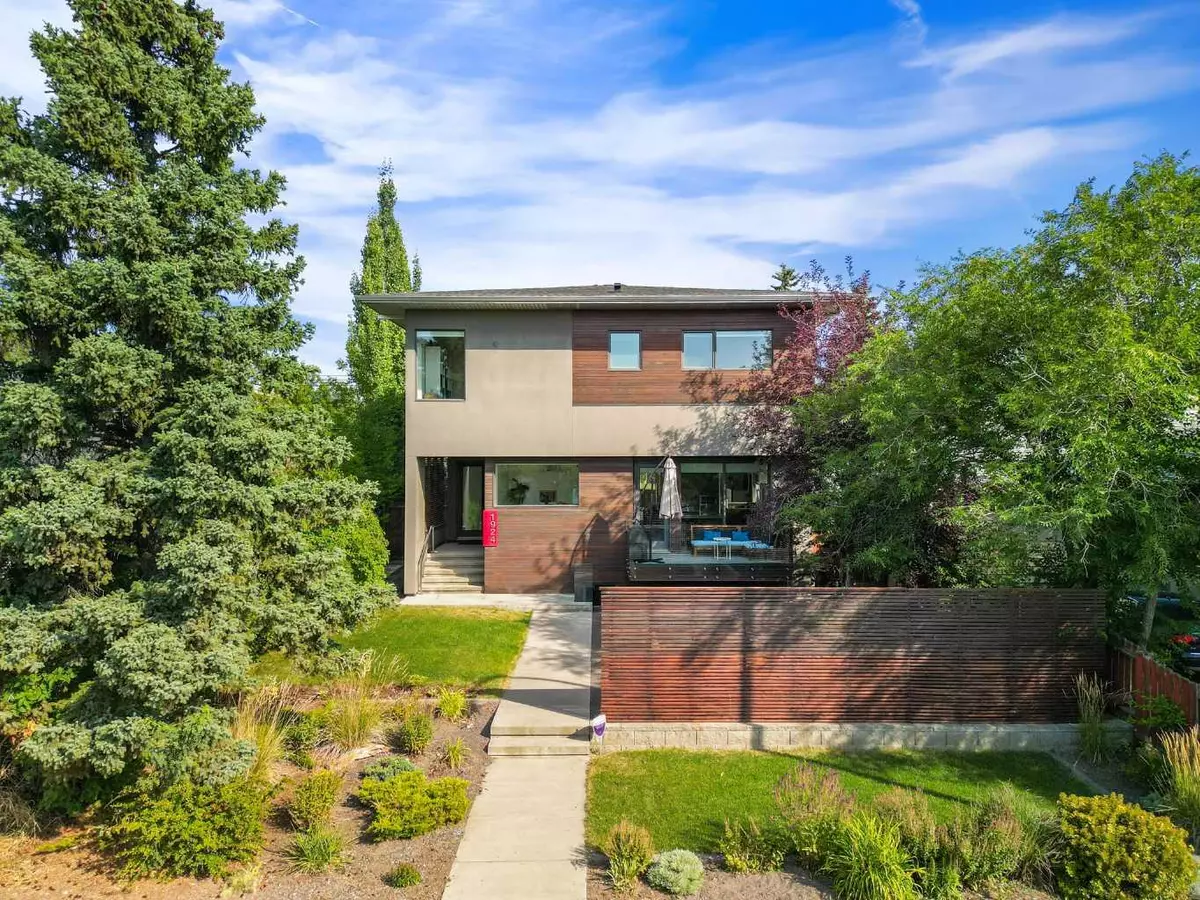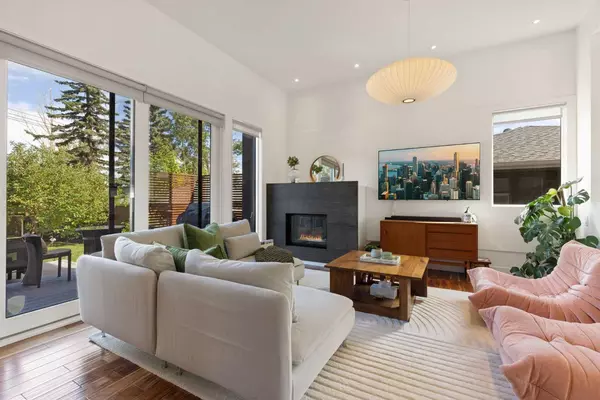$1,335,000
$1,350,000
1.1%For more information regarding the value of a property, please contact us for a free consultation.
5 Beds
4 Baths
2,119 SqFt
SOLD DATE : 09/23/2024
Key Details
Sold Price $1,335,000
Property Type Single Family Home
Sub Type Detached
Listing Status Sold
Purchase Type For Sale
Square Footage 2,119 sqft
Price per Sqft $630
Subdivision Bankview
MLS® Listing ID A2162585
Sold Date 09/23/24
Style 2 Storey
Bedrooms 5
Full Baths 3
Half Baths 1
Originating Board Calgary
Year Built 2011
Annual Tax Amount $7,588
Tax Year 2024
Lot Size 5,564 Sqft
Acres 0.13
Property Description
Wow! Homes like this do not come along very often. Designed and built by local Architectural firm Housebrand, the clean lines, attention to detail, and natural light in the home are unmatched. As you enter the home from the covered front porch, you are greeted by a spacious foyer with built-in drawers, a bench, and a closet. The hallway towards the living room features built-in shelves and a half bath with a custom concrete vanity. As you enter the living room, you will notice the stunning walnut hardwood floors, the retro-look Nelson saucer light, and the 11-foot-tall ceilings. The living room has a gas fireplace, additional integrated storage with a display shelf, and a built-in desk. The sliding doors open out onto one of the multiple decks in the backyard. The kitchen has a WOLF gas range, a large island with seating, and a unique window backsplash. There is a balcony off the kitchen to enjoy the southern sun all afternoon and overlook your fruitful garden boxes. The dining room has a huge window intended to bring in light but keep dinner parties private. The Bocci chandelier over the table was handmade in Vancouver. Heading upstairs you will notice more designer lights that highlight the tall ceilings. The primary bedroom takes advantage of backing onto a greenspace and you can see the City skyline peeking through the mature trees while you lay in bed. The primary bedroom has a walk-in closet and a 5 piece ensuite with in-floor heating and a separate water closet. Two more spacious bedrooms on this level share a 4 piece bathroom. Note that every bedroom upstairs has windows on two sides to maximize natural light. There is also a full laundry room on this level with a washing sink and a styler for easy refreshing and steaming of clothes. The basement of the home has 2 more large bedrooms, a 4 piece bath, and a large rec room with a wet bar. There is a den space in the basement for a home gym or play area. The wide lot of the home allows for many outdoor living spaces including a large pergola and multiple gas line connections for heaters, BBQs, fire pits, and more. The yard is so large that even with 3 different outdoor seating areas, there is still room for grass, a treehouse, a shed, and space for an RV, boat, or hot tub area. The garage is oversized (21'x24'), heated, and the back alley has been approved for paving by the City. Outside the backyard is the Bankview Dog Park with many benches to enjoy the Calgary skyline. Bankview is a unique neighbourhood with loads of character and a diverse selection of local businesses. It has quick access to downtown, all levels of school, Crowchild Trail, and Marda Loop. Book your showing for this special home before it sells!
Location
Province AB
County Calgary
Area Cal Zone Cc
Zoning R-C2
Direction S
Rooms
Other Rooms 1
Basement Finished, Full
Interior
Interior Features Bidet, Breakfast Bar, Built-in Features, Ceiling Fan(s), Central Vacuum, Closet Organizers, Double Vanity, High Ceilings, Kitchen Island, No Smoking Home, Quartz Counters, Soaking Tub, Storage, Walk-In Closet(s), Wet Bar
Heating In Floor, Forced Air, Natural Gas
Cooling Central Air
Flooring Carpet, Hardwood, Tile
Fireplaces Number 1
Fireplaces Type Gas, Living Room, Tile
Appliance Bar Fridge, Dishwasher, Dryer, Garage Control(s), Garburator, Gas Stove, Microwave, Range Hood, Refrigerator, See Remarks, Washer, Window Coverings
Laundry Sink, Upper Level
Exterior
Garage Alley Access, Double Garage Detached, Garage Door Opener, Garage Faces Rear, Heated Garage, Insulated, On Street, Oversized
Garage Spaces 2.0
Garage Description Alley Access, Double Garage Detached, Garage Door Opener, Garage Faces Rear, Heated Garage, Insulated, On Street, Oversized
Fence Fenced
Community Features Park, Playground, Schools Nearby, Shopping Nearby, Sidewalks, Street Lights, Tennis Court(s), Walking/Bike Paths
Roof Type Asphalt Shingle
Porch Balcony(s), Deck, Front Porch, Patio, Pergola
Lot Frontage 48.39
Parking Type Alley Access, Double Garage Detached, Garage Door Opener, Garage Faces Rear, Heated Garage, Insulated, On Street, Oversized
Total Parking Spaces 2
Building
Lot Description Back Lane, Back Yard, Backs on to Park/Green Space, Front Yard, Lawn, No Neighbours Behind, Landscaped, Street Lighting, Underground Sprinklers, Yard Drainage, Rectangular Lot
Foundation Poured Concrete
Architectural Style 2 Storey
Level or Stories Two
Structure Type Stucco,Wood Siding
Others
Restrictions Encroachment,Restrictive Covenant
Ownership Private
Read Less Info
Want to know what your home might be worth? Contact us for a FREE valuation!

Our team is ready to help you sell your home for the highest possible price ASAP
NEWLY LISTED IN THE CALGARY AREA
- New NW Single Family Homes
- New NW Townhomes and Condos
- New SW Single Family Homes
- New SW Townhomes and Condos
- New Downtown Single Family Homes
- New Downtown Townhomes and Condos
- New East Side Single Family Homes
- New East Side Townhomes and Condos
- New Calgary Half Duplexes
- New Multi Family Investment Buildings
- New Calgary Area Acreages
- Everything New in Cochrane
- Everything New in Airdrie
- Everything New in Canmore
- Everything Just Listed
- New Homes $100,000 to $400,000
- New Homes $400,000 to $1,000,000
- New Homes Over $1,000,000
GET MORE INFORMATION









