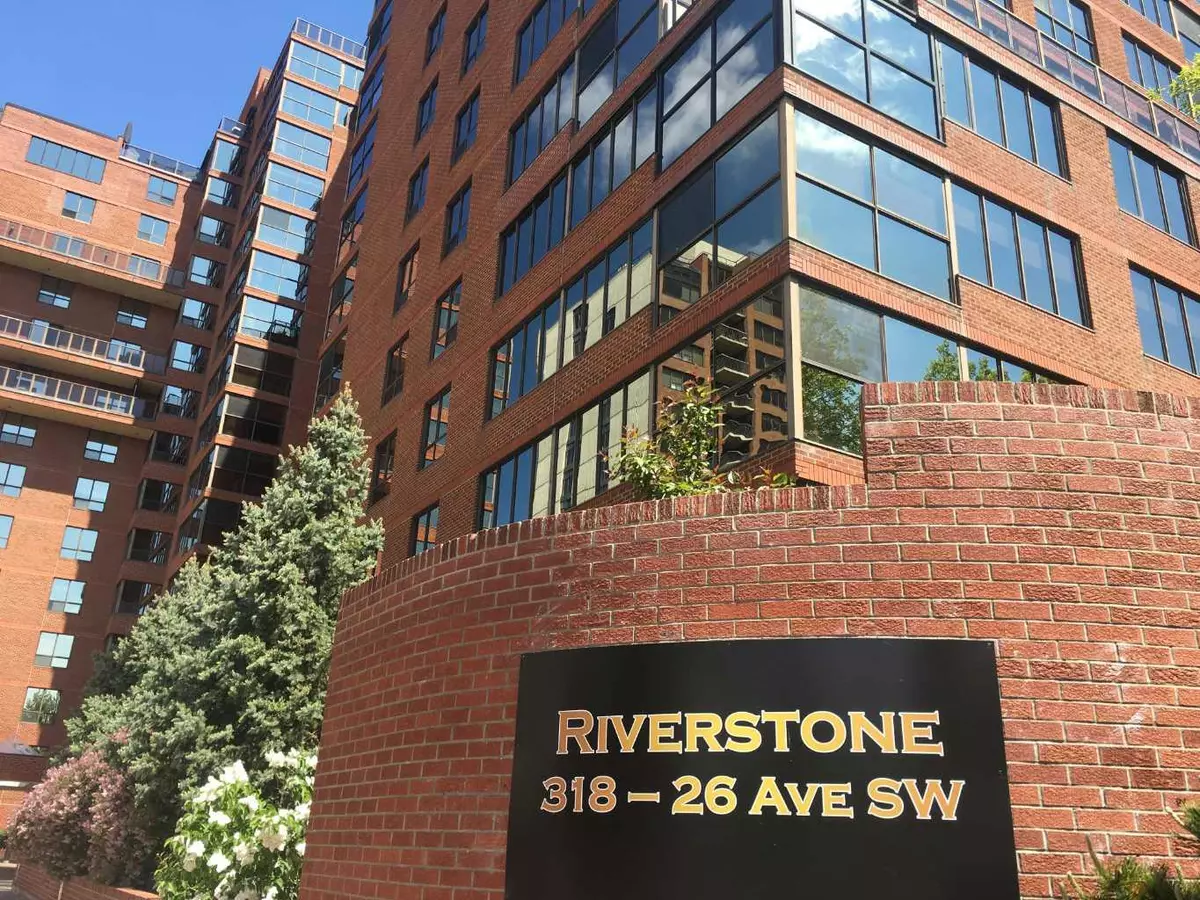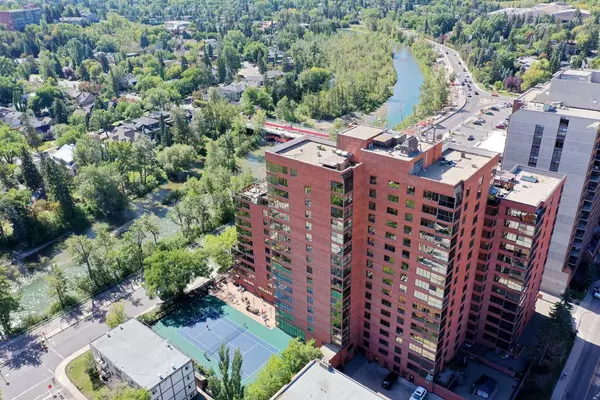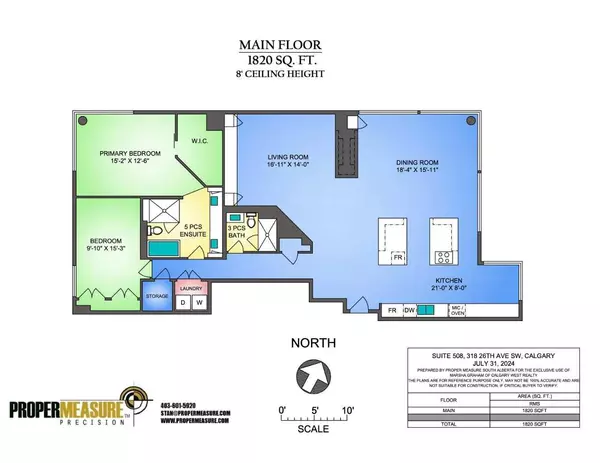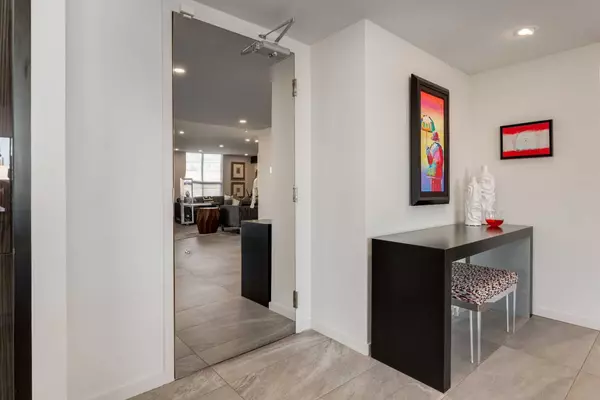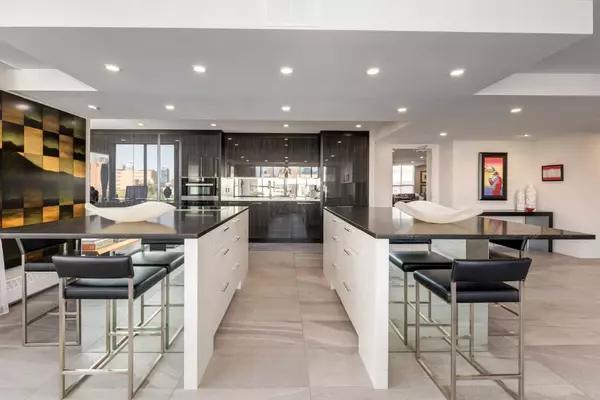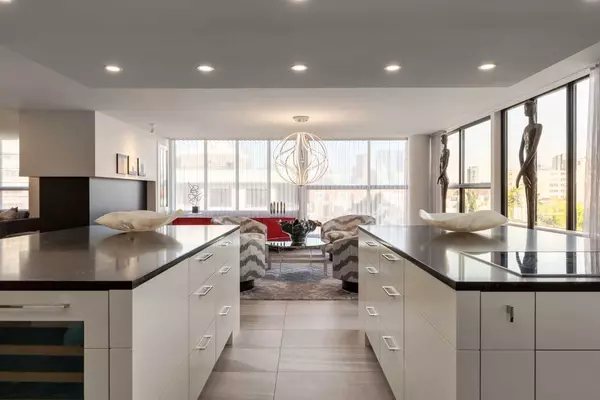$1,100,000
$1,200,000
8.3%For more information regarding the value of a property, please contact us for a free consultation.
2 Beds
2 Baths
1,820 SqFt
SOLD DATE : 10/02/2024
Key Details
Sold Price $1,100,000
Property Type Condo
Sub Type Apartment
Listing Status Sold
Purchase Type For Sale
Square Footage 1,820 sqft
Price per Sqft $604
Subdivision Mission
MLS® Listing ID A2155574
Sold Date 10/02/24
Style High-Rise (5+)
Bedrooms 2
Full Baths 2
Condo Fees $1,661/mo
Originating Board Calgary
Year Built 1981
Annual Tax Amount $4,027
Tax Year 2024
Property Description
Move-in ready, this two bedroom and two bath suite offers luxury living and downtown views at Riverstone, located in Calgary’s vibrant and pedestrian friendly Mission District along the Elbow River. This spacious 1820 square suite was designed and transformed by award winning Paul Lavoie Design into a light filled, contemporary, open concept layout supported by a neutral palate. Thoughtful spaces, quality craftsmanship and materials are evident throughout. Highlights include Schenk Cabinetry, plumbing fixtures from Royal Flush, two electric fireplaces, quartz countertops, smooth finish ceilings, large scale tile flooring, custom draperies & blinds, modern decorative and ambient lighting, well placed desk & work space, built-ins such as glass cabinets to showcase art and collectibles, and top-of-the line Miele kitchen appliances. Abundant wall space offers ample opportunity to display artwork. Living at Riverstone is about indoor and outdoor experiences. plus personal services. Being an owner provides the platform to a luxury, inner city lifestyle. Residents have the benefit of 24-hour concierge services, a full time building manager & cleaning staff, and numerous building amenities (private tennis court, spacious patio with 2 BBQ’s, well tended gardens and landscaping, party room with kitchen, card/library room, indoor pool, 2 hot tubs, well equipped fitness studio, visitor parking, and car wash). Two, separately titled underground parking stalls and an assigned storage locker are included with the property. The location adjacent to the Elbow River provides numerous options for walking & biking, plus a broad range of retail, dining, and entertainment amenities. The suite, building, and community must be experienced in-person. Schedule a viewing with your representative, prepare to be impressed, and move-in autumn 2024!
Location
Province AB
County Calgary
Area Cal Zone Cc
Zoning M-H2
Direction W
Rooms
Other Rooms 1
Interior
Interior Features Chandelier, Closet Organizers, Kitchen Island, No Animal Home, No Smoking Home, Open Floorplan, Quartz Counters, Recreation Facilities
Heating Baseboard, Boiler
Cooling Central Air
Flooring Carpet, Ceramic Tile
Fireplaces Number 2
Fireplaces Type Dining Room, Electric, Living Room
Appliance Built-In Oven, Built-In Refrigerator, Dishwasher, Induction Cooktop, Microwave, Washer/Dryer, Window Coverings
Laundry In Unit
Exterior
Garage See Remarks, Titled, Underground
Garage Description See Remarks, Titled, Underground
Community Features Shopping Nearby, Sidewalks, Walking/Bike Paths
Amenities Available Car Wash, Community Gardens, Elevator(s), Fitness Center, Indoor Pool, Party Room, Sauna, Spa/Hot Tub, Visitor Parking
Roof Type Tar/Gravel
Porch None
Parking Type See Remarks, Titled, Underground
Exposure NE
Total Parking Spaces 2
Building
Story 17
Foundation Poured Concrete
Architectural Style High-Rise (5+)
Level or Stories Single Level Unit
Structure Type Brick,Concrete
Others
HOA Fee Include Amenities of HOA/Condo,Caretaker,Common Area Maintenance,Heat,Insurance,Maintenance Grounds,Professional Management,Reserve Fund Contributions,See Remarks,Sewer,Snow Removal,Trash,Water
Restrictions Pets Not Allowed
Ownership Private
Pets Description No
Read Less Info
Want to know what your home might be worth? Contact us for a FREE valuation!

Our team is ready to help you sell your home for the highest possible price ASAP
NEWLY LISTED IN THE CALGARY AREA
- New NW Single Family Homes
- New NW Townhomes and Condos
- New SW Single Family Homes
- New SW Townhomes and Condos
- New Downtown Single Family Homes
- New Downtown Townhomes and Condos
- New East Side Single Family Homes
- New East Side Townhomes and Condos
- New Calgary Half Duplexes
- New Multi Family Investment Buildings
- New Calgary Area Acreages
- Everything New in Cochrane
- Everything New in Airdrie
- Everything New in Canmore
- Everything Just Listed
- New Homes $100,000 to $400,000
- New Homes $400,000 to $1,000,000
- New Homes Over $1,000,000
GET MORE INFORMATION



