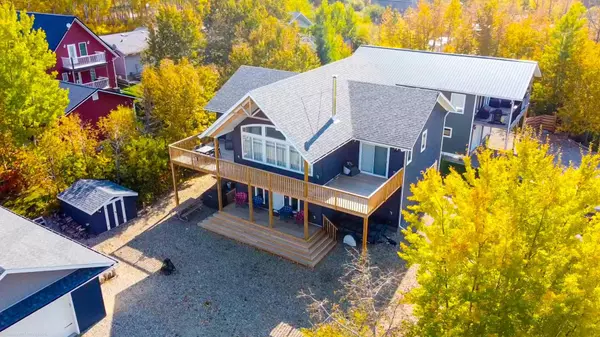$700,000
$719,000
2.6%For more information regarding the value of a property, please contact us for a free consultation.
5 Beds
3 Baths
2,159 SqFt
SOLD DATE : 10/10/2024
Key Details
Sold Price $700,000
Property Type Single Family Home
Sub Type Detached
Listing Status Sold
Purchase Type For Sale
Square Footage 2,159 sqft
Price per Sqft $324
MLS® Listing ID A2083997
Sold Date 10/10/24
Style 2 Storey
Bedrooms 5
Full Baths 3
Originating Board Lloydminster
Year Built 2021
Annual Tax Amount $3,942
Tax Year 2023
Lot Size 0.280 Acres
Acres 0.28
Property Description
Do you enjoy escaping from the city for a little peace and quiet? This 2195 sq ft cabin at Brightsand offers you the best of worlds! Modern conveniences of home while enjoying the laid-back lake life! The moment you step through the door and up the stairs you’ll notice the vaulted ceilings with wood beams and cozy wood stove in the living room , spacious kitchen with plenty of cupboard space and island with quartz countertops. The open concept layout of the main floor with picture windows spanning the back wall offer spectacular views of the lake to enjoy while sitting on your deck. Vinyl plank flooring runs throughout the main floor with vinyl tile on the lower lever, makes for easy clean up after those days at the beach! Main floor laundry, 3 bedrooms, a bathroom and 3 piece ensuite finish off the main floor. The lower level features a family room with direct walk out to the backyard, two bedrooms and a bathroom. There’s room for all the seasonal toys in the heated attached garage or the double detached garage that has privacy screening to turn your garage into an covered indoor/outdoor additional seating area! For added convenience, there is a 3 piece bathroom with a heated hot water tank.
Location
Province SK
County Saskatchewan
Zoning R1
Direction N
Rooms
Other Rooms 1
Basement None
Interior
Interior Features See Remarks, Sump Pump(s)
Heating Forced Air, Natural Gas, See Remarks
Cooling Central Air
Flooring Linoleum, Vinyl Plank
Fireplaces Number 1
Fireplaces Type Wood Burning
Appliance Central Air Conditioner, Microwave, Range, Range Hood, Refrigerator, See Remarks, Washer/Dryer, Window Coverings
Laundry Upper Level
Exterior
Garage 220 Volt Wiring, Double Garage Detached, Heated Garage, Insulated, See Remarks, Single Garage Attached
Garage Spaces 3.0
Garage Description 220 Volt Wiring, Double Garage Detached, Heated Garage, Insulated, See Remarks, Single Garage Attached
Fence None
Community Features Lake
Roof Type Asphalt Shingle
Porch Deck, See Remarks
Lot Frontage 100.07
Parking Type 220 Volt Wiring, Double Garage Detached, Heated Garage, Insulated, See Remarks, Single Garage Attached
Total Parking Spaces 5
Building
Lot Description Lake, Many Trees, Rectangular Lot, See Remarks
Foundation Slab
Architectural Style 2 Storey
Level or Stories Two
Structure Type See Remarks,Vinyl Siding,Wood Frame
Others
Restrictions Call Lister
Ownership Other
Read Less Info
Want to know what your home might be worth? Contact us for a FREE valuation!

Our team is ready to help you sell your home for the highest possible price ASAP
NEWLY LISTED IN THE CALGARY AREA
- New NW Single Family Homes
- New NW Townhomes and Condos
- New SW Single Family Homes
- New SW Townhomes and Condos
- New Downtown Single Family Homes
- New Downtown Townhomes and Condos
- New East Side Single Family Homes
- New East Side Townhomes and Condos
- New Calgary Half Duplexes
- New Multi Family Investment Buildings
- New Calgary Area Acreages
- Everything New in Cochrane
- Everything New in Airdrie
- Everything New in Canmore
- Everything Just Listed
- New Homes $100,000 to $400,000
- New Homes $400,000 to $1,000,000
- New Homes Over $1,000,000
GET MORE INFORMATION









