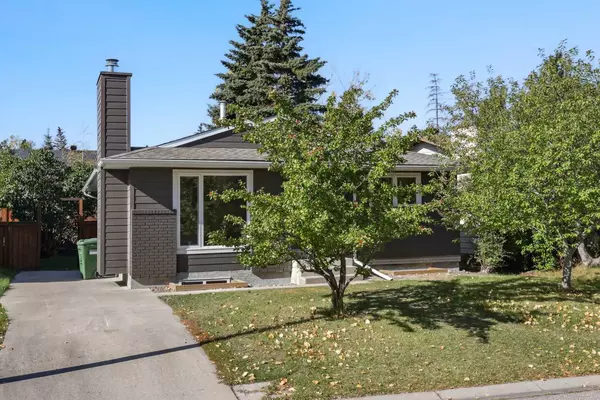$650,000
$660,000
1.5%For more information regarding the value of a property, please contact us for a free consultation.
5 Beds
3 Baths
1,047 SqFt
SOLD DATE : 10/22/2024
Key Details
Sold Price $650,000
Property Type Single Family Home
Sub Type Detached
Listing Status Sold
Purchase Type For Sale
Square Footage 1,047 sqft
Price per Sqft $620
Subdivision Deer Run
MLS® Listing ID A2170894
Sold Date 10/22/24
Style Bungalow
Bedrooms 5
Full Baths 3
Originating Board Calgary
Year Built 1981
Annual Tax Amount $2,789
Tax Year 2024
Lot Size 5,220 Sqft
Acres 0.12
Property Description
Welcome to 7 Deerbow Place SE, a beautifully renovated bungalow located in the heart of Deer Run, one of Calgary's most family-friendly communities. This stunning 5-bedroom, 3-bathroom home offers a total of 1,896 square feet of thoughtfully designed living space, including 1,047 square feet on the main level and an additional 849 square feet in the illegal basement suite. Blending modern elegance with comfort and convenience, this home is perfect for first time home buyers, families and downsizers alike. Situated just a 5-minute walk from the scenic Fish Creek Provincial Park, and close to a variety of amenities including shopping, restaurants and schools, it’s truly in an ideal location. The main level features an open-concept layout with bright, inviting spaces. It includes three spacious bedrooms, with the primary bedroom offering a private 3-piece ensuite bathroom. An additional 4-piece bathroom serves the rest of the main floor, both of which have been fully upgraded to luxury standards. The living room offers a modern entertainment wall and a sleek electric fireplace, perfect for cozy evenings and hosting gatherings. Throughout the main level, you'll find custom millwork, upgraded appliances, and sound-proof laminate flooring, providing a sense of both quality and quiet comfort. The lower level of the home boasts an illegal basement suite with a separate entrance, ideal for a live in nanny or extended family when they visit. This fully renovated space includes two additional bedrooms, a modern 4-piece bathroom, a brand-new kitchen with new appliances, and its own entertainment wall, making it a functional and stylish living area. The renovations in this home are extensive, with attention to detail in every room. Throughout the property, you'll find 3-color adjustable lighting to set the perfect mood in every space. Both the main and basement levels have been upgraded with sound-proof flooring, and plush new carpet has been installed to create a cozy feel. The luxury bathrooms throughout the home are fully upgraded, offering a spa-like experience with high-end finishes and fixtures. Outside, you’ll find a beautifully landscaped backyard, complete with a charming pergola, perfect for outdoor entertaining or simply enjoying the fresh air. The attention to detail extends outdoors, making this space a true extension of the living area. 7 Deerbow Place SE is a rare find in Deer Run, offering modern, high-end living in a mature, sought-after community. With its proximity to Fish Creek Provincial Park, top-notch renovations, and flexible living options with the illegal basement suite, this home is ready to impress. Don’t miss the opportunity to make this your new home – book a viewing today!
Location
Province AB
County Calgary
Area Cal Zone S
Zoning R-CG
Direction E
Rooms
Other Rooms 1
Basement Finished, Full, Suite
Interior
Interior Features Kitchen Island, Open Floorplan, Quartz Counters, Recessed Lighting, Storage, Vinyl Windows, Walk-In Closet(s)
Heating Forced Air, Natural Gas
Cooling None
Flooring Carpet, Ceramic Tile, Laminate
Fireplaces Number 1
Fireplaces Type Electric, Living Room
Appliance Dishwasher, Dryer, Gas Stove, Microwave Hood Fan, Refrigerator, Washer
Laundry In Basement, Laundry Room
Exterior
Garage Concrete Driveway, Driveway, Off Street, Parking Pad, Tandem
Garage Description Concrete Driveway, Driveway, Off Street, Parking Pad, Tandem
Fence Fenced
Community Features Other, Park, Playground, Schools Nearby, Shopping Nearby, Sidewalks, Street Lights, Walking/Bike Paths
Roof Type Asphalt Shingle
Porch Other, Patio, Pergola, See Remarks
Lot Frontage 54.14
Parking Type Concrete Driveway, Driveway, Off Street, Parking Pad, Tandem
Total Parking Spaces 3
Building
Lot Description Back Yard, Cul-De-Sac, Front Yard, Lawn, Gentle Sloping, Landscaped, Other, Private, Rectangular Lot, See Remarks, Treed
Foundation Poured Concrete
Architectural Style Bungalow
Level or Stories One
Structure Type Brick,Composite Siding,Concrete,Wood Frame
Others
Restrictions Restrictive Covenant,Utility Right Of Way
Tax ID 95444924
Ownership Private
Read Less Info
Want to know what your home might be worth? Contact us for a FREE valuation!

Our team is ready to help you sell your home for the highest possible price ASAP
NEWLY LISTED IN THE CALGARY AREA
- New NW Single Family Homes
- New NW Townhomes and Condos
- New SW Single Family Homes
- New SW Townhomes and Condos
- New Downtown Single Family Homes
- New Downtown Townhomes and Condos
- New East Side Single Family Homes
- New East Side Townhomes and Condos
- New Calgary Half Duplexes
- New Multi Family Investment Buildings
- New Calgary Area Acreages
- Everything New in Cochrane
- Everything New in Airdrie
- Everything New in Canmore
- Everything Just Listed
- New Homes $100,000 to $400,000
- New Homes $400,000 to $1,000,000
- New Homes Over $1,000,000
GET MORE INFORMATION









