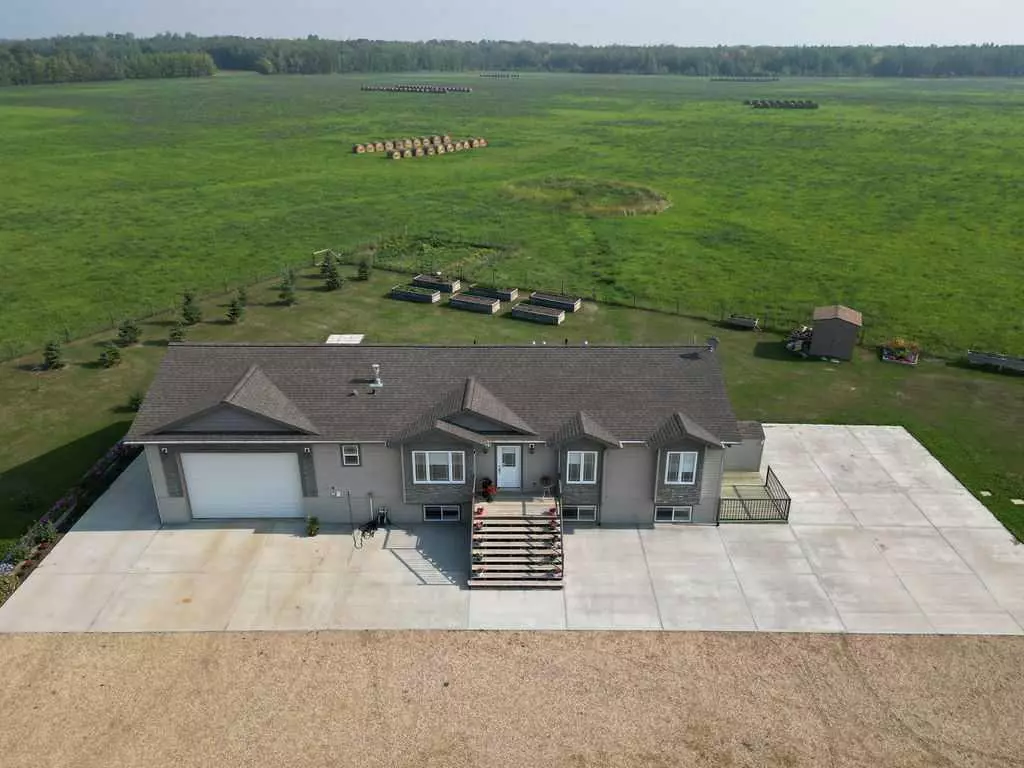$740,000
$768,000
3.6%For more information regarding the value of a property, please contact us for a free consultation.
6 Beds
5 Baths
1,657 SqFt
SOLD DATE : 10/24/2024
Key Details
Sold Price $740,000
Property Type Single Family Home
Sub Type Detached
Listing Status Sold
Purchase Type For Sale
Square Footage 1,657 sqft
Price per Sqft $446
MLS® Listing ID A2165007
Sold Date 10/24/24
Style Acreage with Residence,Bungalow
Bedrooms 6
Full Baths 4
Half Baths 1
Originating Board Alberta West Realtors Association
Year Built 2015
Annual Tax Amount $2,832
Tax Year 2024
Lot Size 84.360 Acres
Acres 84.36
Property Description
Amazing opportunity to own this beautiful property in the Athabasca County. 84.36+/- acres of land located less than 10 minutes from the Town of Athabasca. 70 acres in hay, perimeter fenced with some cross fencing, approximately 10 acres treed. The manicured yard site is like something out of a magazine. Washed rock driveway, concrete apron on 3 sides of the home, flower beds and raised garden beds. Storage shed, open faced shed and a livestock waterer complete the yard. The raised bungalow shows stunning pride of ownership. Vaulted ceilings throughout the kitchen, living room and dining room. Well designed kitchen and large dining area that you will have no problem seating everyone for the big get together meals. The living room has a gas fireplace to relax and enjoy the view of the valley. 3 bedrooms upstairs, main 4 piece bathroom, en-suite has 2 sinks, shower stall and a soaker tub. 2 piece bathroom with laundry close to the garage entrance. The single car garage has a 14' high door, heat and is high enough to install a hoist! The basement is a perfect suite for the in-laws, or other family members that you want under the same roof. 3 bedrooms, 2 full bathrooms, laundry/storage room and an open concept kitchen and living room. Best part is there is also a walk out basement. This property offers everything you want in a rural Alberta home.
Location
Province AB
County Athabasca County
Zoning A
Direction SW
Rooms
Other Rooms 1
Basement Full, Suite
Interior
Interior Features Ceiling Fan(s), Kitchen Island, Pantry
Heating Forced Air, Natural Gas
Cooling None
Flooring Laminate
Fireplaces Number 1
Fireplaces Type Gas, Living Room
Appliance Dishwasher, Dryer, Microwave Hood Fan, Range Hood, Refrigerator, Stove(s), Washer, Washer/Dryer
Laundry Laundry Room
Exterior
Garage Garage Door Opener, Gravel Driveway, Single Garage Attached
Garage Spaces 1.0
Garage Description Garage Door Opener, Gravel Driveway, Single Garage Attached
Fence Fenced
Community Features Fishing, Golf, Lake
Utilities Available Electricity Connected, Natural Gas Connected, Phone Connected, Sewer Connected, Water Connected
Roof Type Asphalt Shingle
Porch Deck
Parking Type Garage Door Opener, Gravel Driveway, Single Garage Attached
Exposure SW
Total Parking Spaces 10
Building
Lot Description Lawn, Garden
Foundation ICF Block
Sewer Septic Tank
Water Well
Architectural Style Acreage with Residence, Bungalow
Level or Stories One
Structure Type Vinyl Siding
Others
Restrictions None Known
Tax ID 57235306
Ownership Private
Read Less Info
Want to know what your home might be worth? Contact us for a FREE valuation!

Our team is ready to help you sell your home for the highest possible price ASAP
NEWLY LISTED IN THE CALGARY AREA
- New NW Single Family Homes
- New NW Townhomes and Condos
- New SW Single Family Homes
- New SW Townhomes and Condos
- New Downtown Single Family Homes
- New Downtown Townhomes and Condos
- New East Side Single Family Homes
- New East Side Townhomes and Condos
- New Calgary Half Duplexes
- New Multi Family Investment Buildings
- New Calgary Area Acreages
- Everything New in Cochrane
- Everything New in Airdrie
- Everything New in Canmore
- Everything Just Listed
- New Homes $100,000 to $400,000
- New Homes $400,000 to $1,000,000
- New Homes Over $1,000,000
GET MORE INFORMATION









