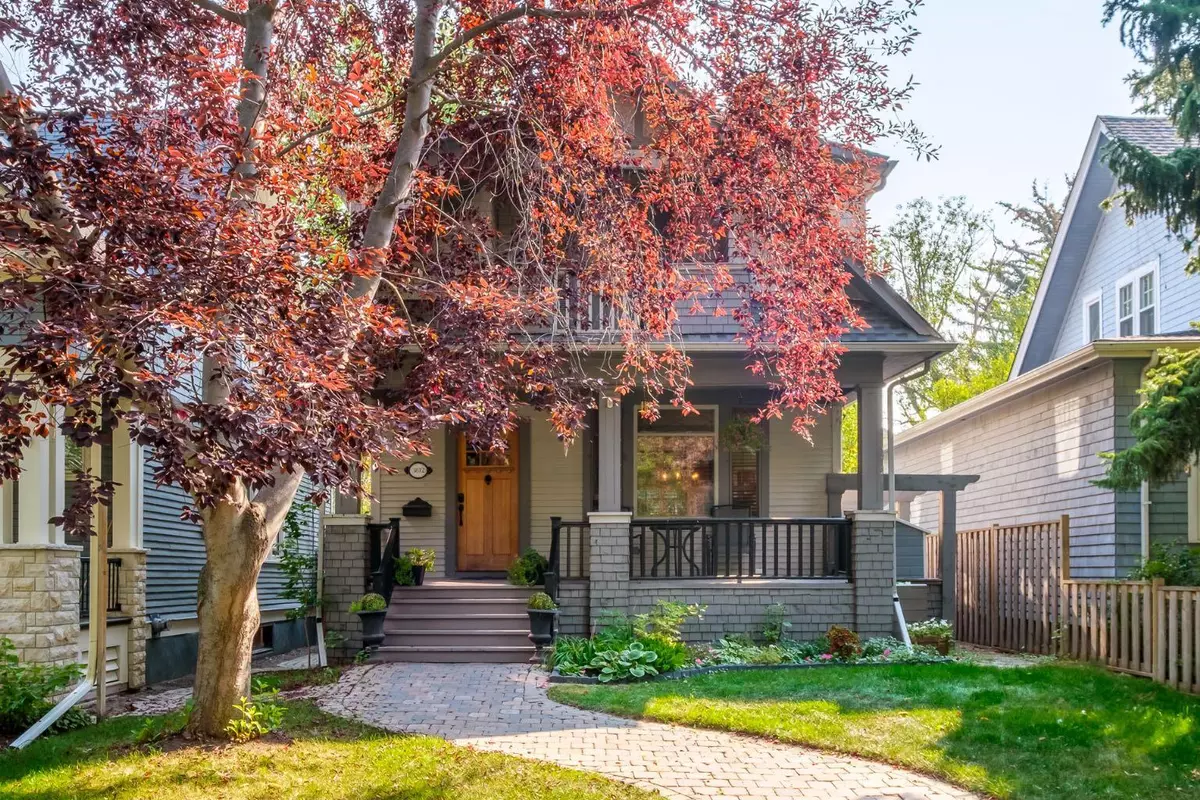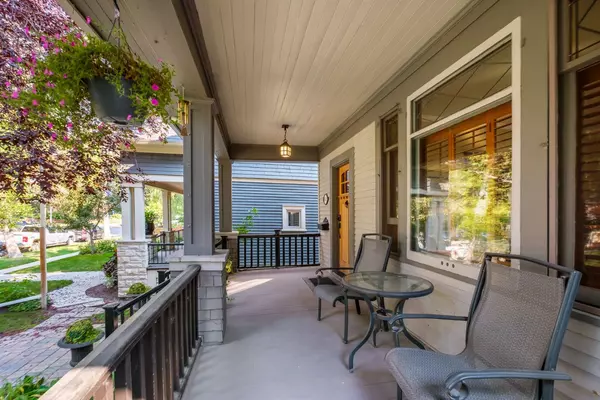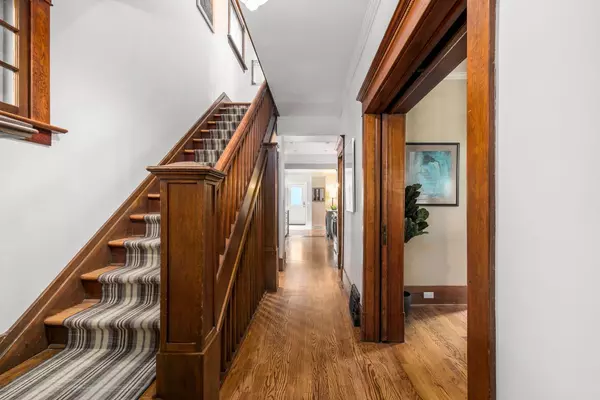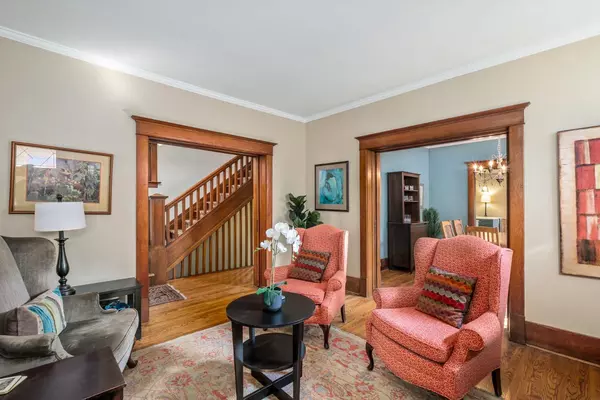$1,400,000
$1,475,000
5.1%For more information regarding the value of a property, please contact us for a free consultation.
4 Beds
4 Baths
1,998 SqFt
SOLD DATE : 10/25/2024
Key Details
Sold Price $1,400,000
Property Type Single Family Home
Sub Type Detached
Listing Status Sold
Purchase Type For Sale
Square Footage 1,998 sqft
Price per Sqft $700
Subdivision Elbow Park
MLS® Listing ID A2164719
Sold Date 10/25/24
Style 2 Storey
Bedrooms 4
Full Baths 3
Half Baths 1
Originating Board Calgary
Year Built 1913
Annual Tax Amount $7,329
Tax Year 2024
Lot Size 4,122 Sqft
Acres 0.09
Lot Dimensions 33'x125
Property Description
Seize the chance to own a distinctive 1913 Elbow Park home on one of the neighbourhood’s most sought-after tree-lined streets. With over 2850 sq.ft. of interior living space, this residence has been meticulously updated while preserving its original charm. The 2014 addition, completed with permits, updated the home’s wiring, replaced the entire roof (with hail resistant shingles) and upgraded the attic insulation. Situated higher than its neighbours, this house did not flood in 2013.
Enjoy fantastic curb appeal with a west-facing front porch and delightful period details. Step inside to find a formal living room and a generously sized dining room, both with leaded glass windows. Original elements include an original wood-burning fireplace (with a gas lighter), hardwood floors, working wood pocket doors, a built-in wood sideboard, and a stunning wood banister. The spacious family room has patio doors leading to the low maintenance backyard.
The chef’s kitchen, new in 2020, boasts stainless steel appliances, quartz countertops, and a coffee station with bar sink and bar fridge. Additionally, this floor includes a mudroom with access to a detached garage and a convenient two-piece bathroom.
Upstairs, the primary suite features hardwood floors, a beautifully renovated three-piece ensuite (2020), ample storage, and a private balcony. Two additional bedrooms and a family bathroom complete the second level. The full basement includes a large family room, a spacious 4th bedroom, a dedicated office area, laundry, storage , and a full bathroom.
The newer oversized single-car garage accommodates most SUVs, and the low-maintenance yard backs onto a paved alley with no restrictions on building a larger garage.
Located in the prime area of Elbow Park, 3812 6 St SW offers proximity to all levels of schools, including Western, Rideau Park, and Elbow Park schools. Enjoy easy access to playgrounds, the river pathway, outdoor tennis courts, the community hall, a dog park, the Glencoe Club, the #3 bus route, and the vibrant shops and restaurants of Mission.
Location
Province AB
County Calgary
Area Cal Zone Cc
Zoning R-C1
Direction W
Rooms
Other Rooms 1
Basement Finished, Full
Interior
Interior Features Built-in Features, Chandelier, Crown Molding, Kitchen Island, Natural Woodwork, Quartz Counters, Recessed Lighting, Sump Pump(s), Wood Windows
Heating Fireplace(s), Forced Air, Natural Gas
Cooling None
Flooring Hardwood, Tile
Fireplaces Number 1
Fireplaces Type Gas Starter, Living Room, Wood Burning
Appliance Bar Fridge, Built-In Gas Range, Convection Oven, Dishwasher, Disposal, Microwave Hood Fan, Refrigerator, Washer/Dryer, Window Coverings
Laundry Laundry Room
Exterior
Garage Garage Door Opener, Single Garage Detached
Garage Spaces 1.0
Garage Description Garage Door Opener, Single Garage Detached
Fence Fenced
Community Features Clubhouse, Park, Playground, Schools Nearby, Shopping Nearby, Sidewalks, Street Lights, Tennis Court(s), Walking/Bike Paths
Roof Type Asphalt Shingle
Porch Deck, Front Porch
Lot Frontage 33.01
Parking Type Garage Door Opener, Single Garage Detached
Exposure W
Total Parking Spaces 1
Building
Lot Description Back Lane, Back Yard, Landscaped, Level, Rectangular Lot, Treed
Building Description Wood Frame, 2 sheds on south side of house
Foundation Poured Concrete
Architectural Style 2 Storey
Level or Stories Two
Structure Type Wood Frame
Others
Restrictions None Known
Ownership Private
Read Less Info
Want to know what your home might be worth? Contact us for a FREE valuation!

Our team is ready to help you sell your home for the highest possible price ASAP
NEWLY LISTED IN THE CALGARY AREA
- New NW Single Family Homes
- New NW Townhomes and Condos
- New SW Single Family Homes
- New SW Townhomes and Condos
- New Downtown Single Family Homes
- New Downtown Townhomes and Condos
- New East Side Single Family Homes
- New East Side Townhomes and Condos
- New Calgary Half Duplexes
- New Multi Family Investment Buildings
- New Calgary Area Acreages
- Everything New in Cochrane
- Everything New in Airdrie
- Everything New in Canmore
- Everything Just Listed
- New Homes $100,000 to $400,000
- New Homes $400,000 to $1,000,000
- New Homes Over $1,000,000
GET MORE INFORMATION









