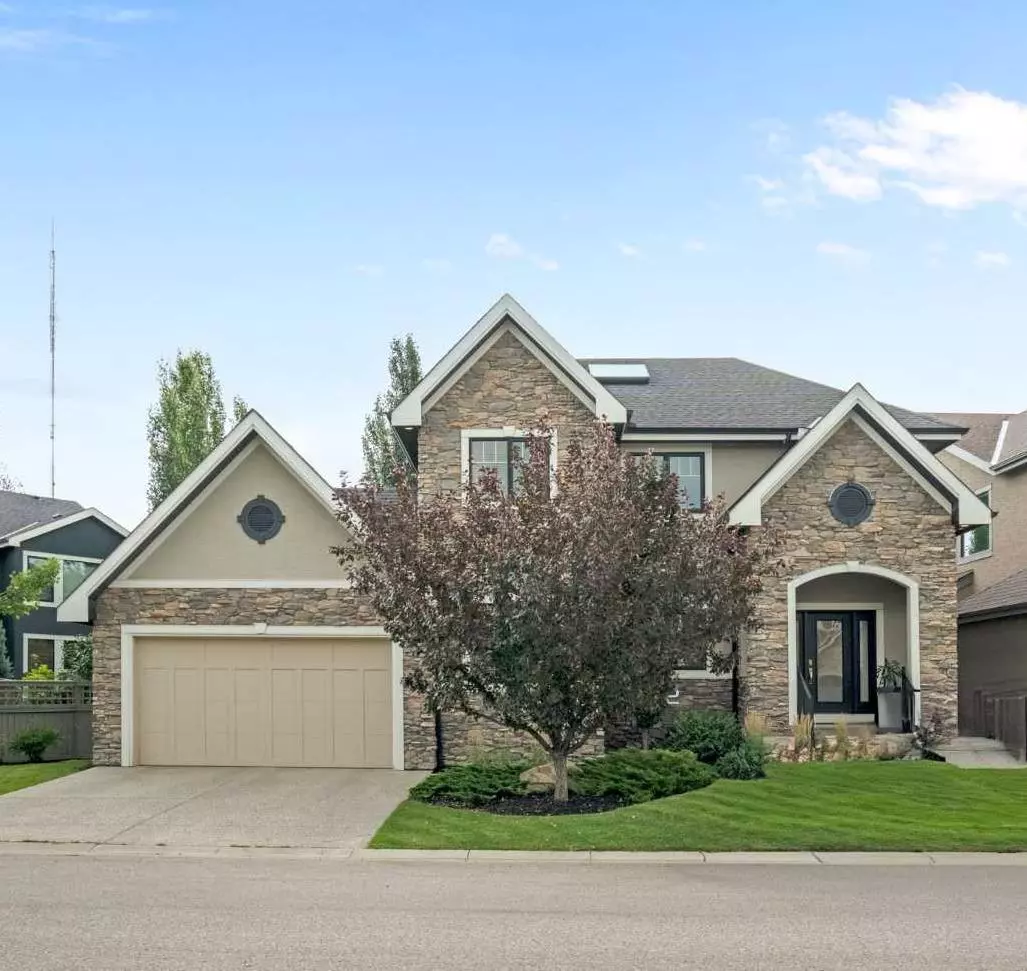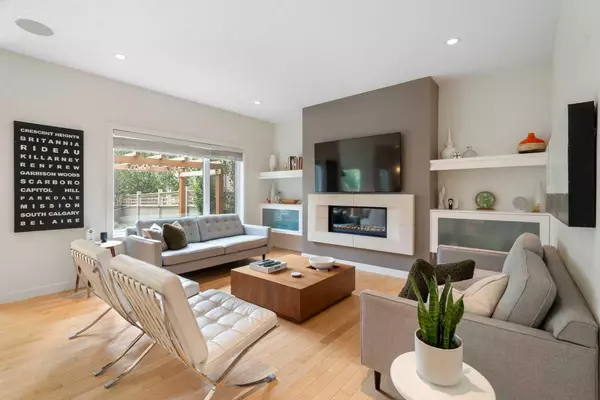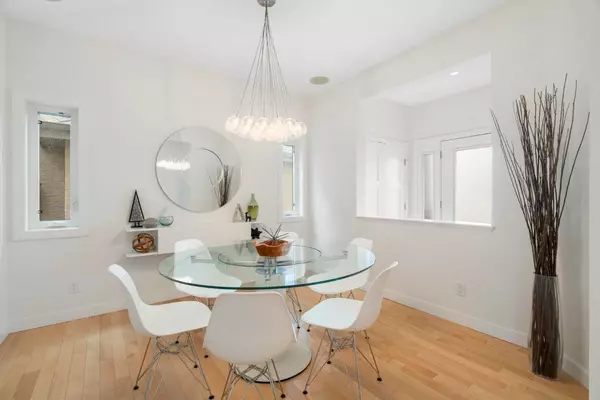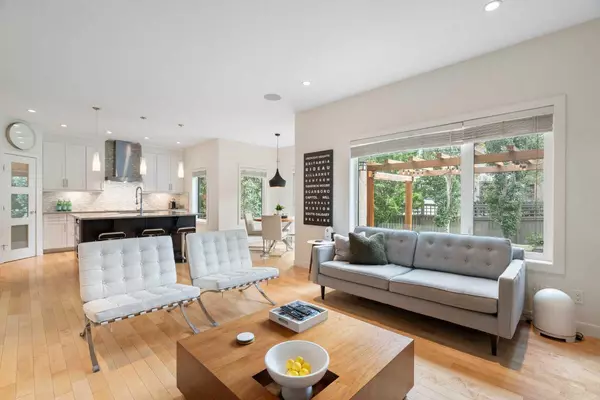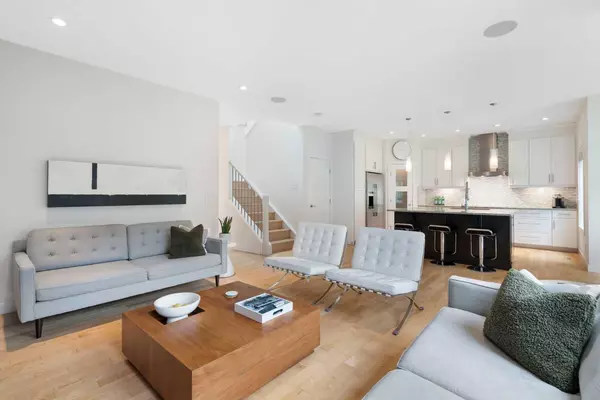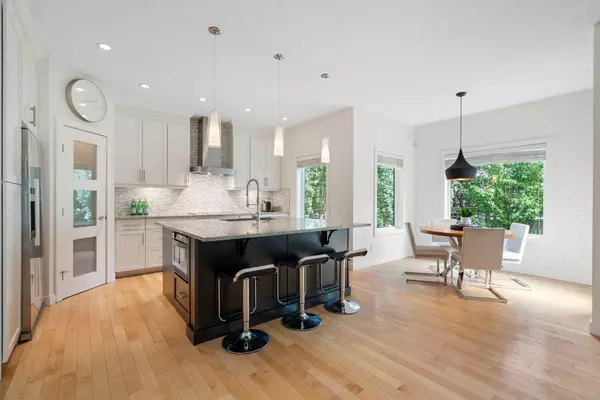$1,165,000
$1,199,999
2.9%For more information regarding the value of a property, please contact us for a free consultation.
4 Beds
4 Baths
2,251 SqFt
SOLD DATE : 10/26/2024
Key Details
Sold Price $1,165,000
Property Type Single Family Home
Sub Type Detached
Listing Status Sold
Purchase Type For Sale
Square Footage 2,251 sqft
Price per Sqft $517
Subdivision West Springs
MLS® Listing ID A2169947
Sold Date 10/26/24
Style 2 Storey
Bedrooms 4
Full Baths 3
Half Baths 1
HOA Fees $16/ann
HOA Y/N 1
Originating Board Calgary
Year Built 2010
Annual Tax Amount $6,366
Tax Year 2024
Lot Size 5,242 Sqft
Acres 0.12
Property Description
Welcome to this beautifully designed and fully finished home in the very desirable community of Wentworth Estates. With a total of 4 bedrooms, an upper loft, a fully finished basement, and approximately 3300 sq ft of total living space, this home offers generous space for families and those who love to entertain. The main floor boasts a bright, open-concept living area anchored by a stylish gas fireplace, perfect for cozy gatherings. Expansive windows allow natural light to fill the space, while the adjacent breakfast nook offers peaceful views of the landscaped backyard. The modern kitchen features upgraded Bosch and Fisher & Paykel appliances , paired with solid wood cabinetry, ample granite counter space and eating bar and tons of room to cook to your hearts delight. A formal dining room sets the stage for special occasions, and a tucked-away office provides a quiet workspace. The large mudroom, with direct access to the pantry and garage, is every family's dream to have all this space to keep everything organized. The convenient 2-piece bath is really beautiful with oversized window & custom vanity. Head upstairs to find a thoughtful layout that separates the owner’s suite from the additional bedrooms, ensuring privacy and quiet. The spacious primary suite features a luxurious ensuite with dual vanities, a large fully tiled shower, soaker tub, and generous walk-in closet. There are two other roomy bedrooms upstairs, ideal for family or guests, with a 4-piece bathroom in between, versatile loft space, and convenient upper-level laundry that makes daily chores effortless. A skylight above the staircase brightens the hallway, adding a sense of openness and light to the entire floor. The fully finished lower level extends the living space with a large recreation room complete with a second fireplace, built-in shelving, and a bar area. A 4th bedroom and a 3-piece bath make this level ideal for guests or older children, while ample storage ensures everything has its place. Step outside to your private backyard oasis, beautifully landscaped with mature trees that provide shade and privacy. The aggregate patio, sheltered by a pergola, is perfect for outdoor entertaining, and the gas line for the BBQ makes summer grilling a breeze. Additional features include a brand-new A/C unit, built-in speakers throughout, updated hardwood flooring upstairs, solid wood interior doors, updated lighting throughout, and a fully drywalled and insulated garage with a FastTrack system on the walls for easy storage and organization. Just around the corner, you’ll find a lovely wooded path and park, perfect for evening strolls or family outings. This home is located in the heart of West Springs, with convenient access to all the amenities along 85th Street, including shopping, restaurants, and professional services. Excellent schools are nearby, and for those who love the outdoors, quick access out of town makes weekend getaways to the mountains easy. This home has it all!
Location
Province AB
County Calgary
Area Cal Zone W
Zoning R-1
Direction SW
Rooms
Other Rooms 1
Basement Finished, Full
Interior
Interior Features Bar, Breakfast Bar, Built-in Features, Double Vanity, Granite Counters, High Ceilings, Kitchen Island, Low Flow Plumbing Fixtures, Pantry, Skylight(s), Soaking Tub, Storage, Walk-In Closet(s)
Heating Forced Air
Cooling Central Air
Flooring Carpet, Hardwood, Tile
Fireplaces Number 2
Fireplaces Type Basement, Gas, Living Room
Appliance Built-In Oven, Central Air Conditioner, Dishwasher, Dryer, Electric Cooktop, Garage Control(s), Microwave, Range Hood, Refrigerator, Washer, Window Coverings
Laundry Upper Level
Exterior
Garage Aggregate, Double Garage Attached, Garage Faces Front
Garage Spaces 2.0
Garage Description Aggregate, Double Garage Attached, Garage Faces Front
Fence Fenced
Community Features Park, Playground, Schools Nearby, Shopping Nearby
Amenities Available None
Roof Type Asphalt Shingle
Porch Patio
Lot Frontage 85.24
Parking Type Aggregate, Double Garage Attached, Garage Faces Front
Total Parking Spaces 2
Building
Lot Description Back Yard, Irregular Lot, Landscaped
Foundation Poured Concrete
Architectural Style 2 Storey
Level or Stories Two
Structure Type Stone,Stucco,Wood Frame
Others
Restrictions None Known
Tax ID 95185507
Ownership Private
Read Less Info
Want to know what your home might be worth? Contact us for a FREE valuation!

Our team is ready to help you sell your home for the highest possible price ASAP
NEWLY LISTED IN THE CALGARY AREA
- New NW Single Family Homes
- New NW Townhomes and Condos
- New SW Single Family Homes
- New SW Townhomes and Condos
- New Downtown Single Family Homes
- New Downtown Townhomes and Condos
- New East Side Single Family Homes
- New East Side Townhomes and Condos
- New Calgary Half Duplexes
- New Multi Family Investment Buildings
- New Calgary Area Acreages
- Everything New in Cochrane
- Everything New in Airdrie
- Everything New in Canmore
- Everything Just Listed
- New Homes $100,000 to $400,000
- New Homes $400,000 to $1,000,000
- New Homes Over $1,000,000
GET MORE INFORMATION



