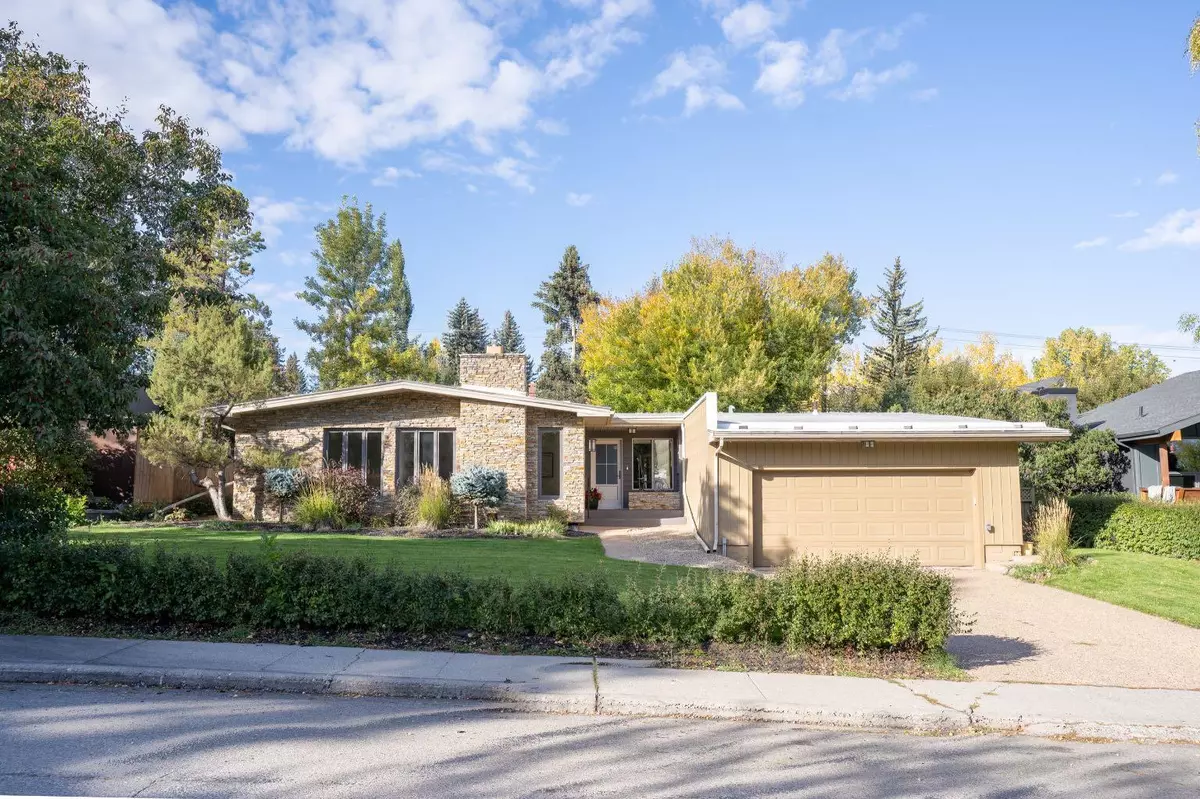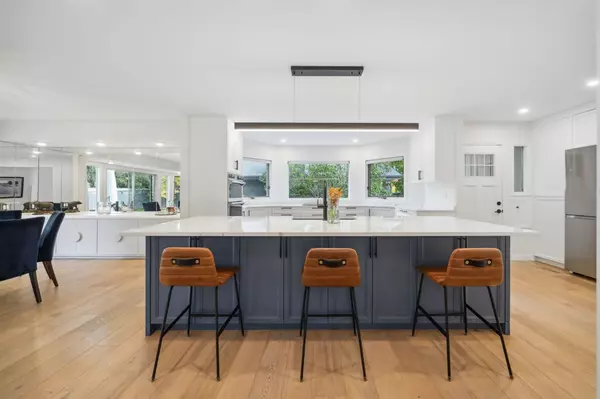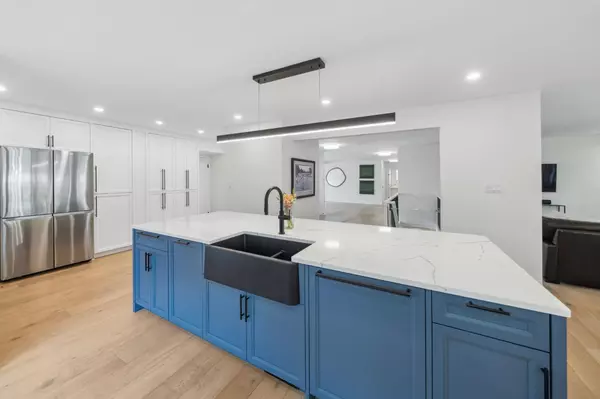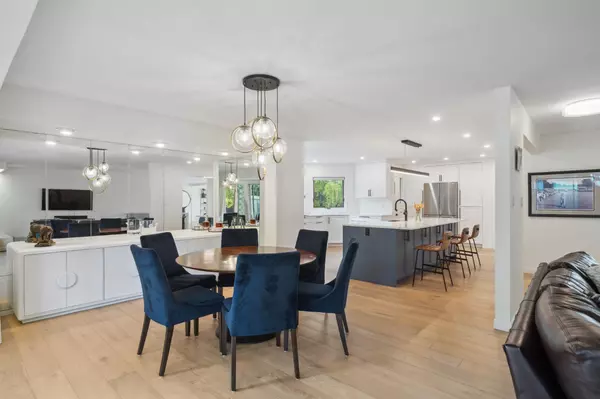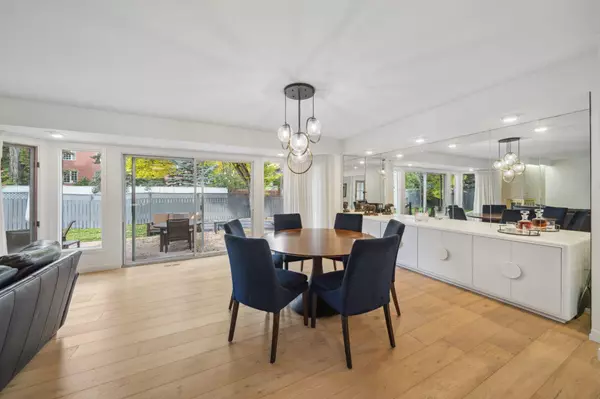$1,580,000
$1,600,000
1.3%For more information regarding the value of a property, please contact us for a free consultation.
3 Beds
2 Baths
2,340 SqFt
SOLD DATE : 10/29/2024
Key Details
Sold Price $1,580,000
Property Type Single Family Home
Sub Type Detached
Listing Status Sold
Purchase Type For Sale
Square Footage 2,340 sqft
Price per Sqft $675
Subdivision Mayfair
MLS® Listing ID A2174453
Sold Date 10/29/24
Style Bungalow
Bedrooms 3
Full Baths 2
Originating Board Calgary
Year Built 1958
Annual Tax Amount $10,183
Tax Year 2024
Lot Size 9,590 Sqft
Acres 0.22
Property Description
Here’s your chance to embrace the lifestyle you've always dreamed of in the highly sought-after Mayfair community, where tranquility harmonizes with urban convenience. This exquisite home welcomes you with a charming entryway, leading into a bright and airy open-concept living space that effortlessly connects the living, dining, and kitchen areas—an ideal setting for both relaxation and entertaining. At the heart of this residence is the fully renovated kitchen, featuring modern appliances and elegant finishes that flow seamlessly into the dining area. Sliding doors beckon you to your expansive backyard oasis, complete with a built-in BBQ and a cozy firepit, perfect for hosting gatherings or enjoying peaceful evenings under the stars. The spacious primary bedroom is a true retreat, boasting a generous walk-in closet that merges comfort with functionality. Plus, you'll appreciate the versatility of having both gas and wood-burning fireplaces to keep you warm during winter months, alongside central air conditioning to ensure cool comfort in summer. Nestled on a large lot, this property provides ample outdoor space for gardening or play, all while being just moments away from Calgary's vibrant city center yet situated on a serene street. Don’t miss this unique opportunity to own a home that perfectly balances style, space, and location. Schedule your viewing today!
Location
Province AB
County Calgary
Area Cal Zone Cc
Zoning R-CG
Direction S
Rooms
Other Rooms 1
Basement Full, Unfinished
Interior
Interior Features Kitchen Island, Open Floorplan
Heating Forced Air, Natural Gas
Cooling Central Air
Flooring Hardwood, Tile
Fireplaces Number 2
Fireplaces Type Gas, Wood Burning
Appliance Central Air Conditioner, Dishwasher, Double Oven, Dryer, Induction Cooktop, Refrigerator, Washer, Window Coverings
Laundry In Basement
Exterior
Garage Double Garage Attached
Garage Spaces 2.0
Garage Description Double Garage Attached
Fence Fenced
Community Features Playground, Schools Nearby, Shopping Nearby, Sidewalks, Street Lights
Roof Type Asphalt Shingle
Porch None
Lot Frontage 79.99
Parking Type Double Garage Attached
Total Parking Spaces 4
Building
Lot Description Back Lane, Back Yard, Front Yard, Rectangular Lot, Treed
Foundation Poured Concrete, Wood
Architectural Style Bungalow
Level or Stories One
Structure Type Concrete,Stone,Vinyl Siding,Wood Frame,Wood Siding
Others
Restrictions Restrictive Covenant
Tax ID 94979926
Ownership Private
Read Less Info
Want to know what your home might be worth? Contact us for a FREE valuation!

Our team is ready to help you sell your home for the highest possible price ASAP
NEWLY LISTED IN THE CALGARY AREA
- New NW Single Family Homes
- New NW Townhomes and Condos
- New SW Single Family Homes
- New SW Townhomes and Condos
- New Downtown Single Family Homes
- New Downtown Townhomes and Condos
- New East Side Single Family Homes
- New East Side Townhomes and Condos
- New Calgary Half Duplexes
- New Multi Family Investment Buildings
- New Calgary Area Acreages
- Everything New in Cochrane
- Everything New in Airdrie
- Everything New in Canmore
- Everything Just Listed
- New Homes $100,000 to $400,000
- New Homes $400,000 to $1,000,000
- New Homes Over $1,000,000
GET MORE INFORMATION



