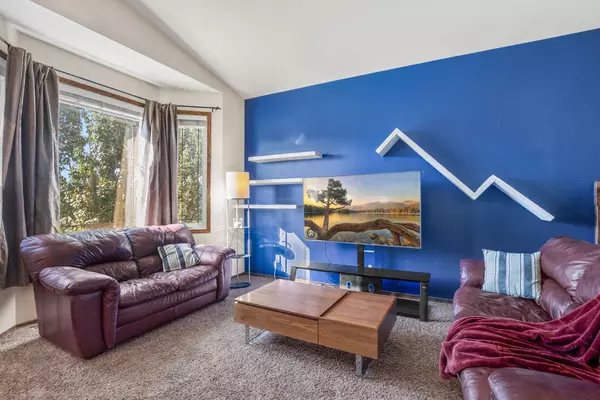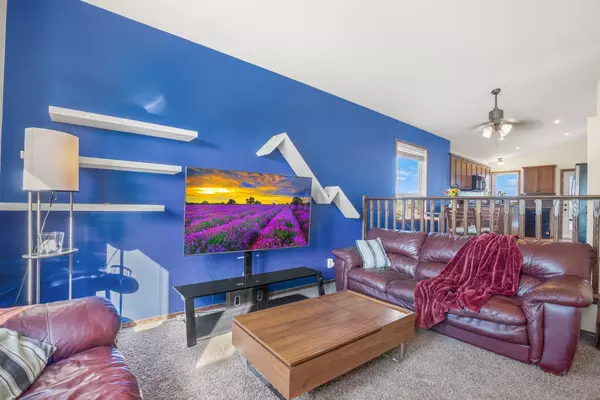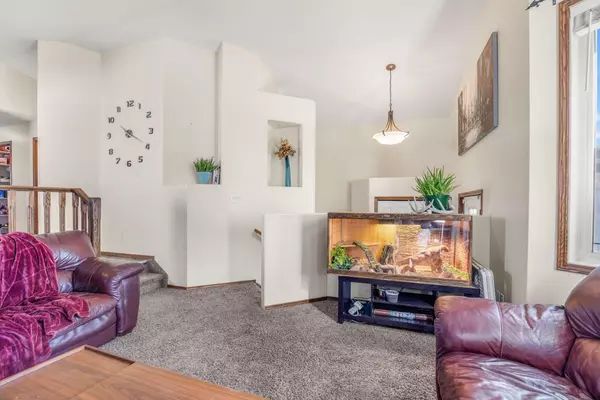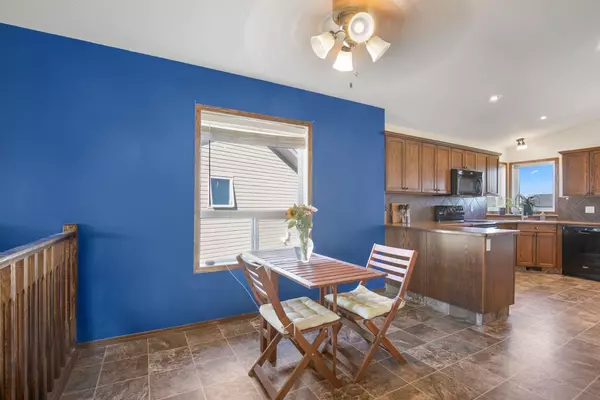$382,000
$387,900
1.5%For more information regarding the value of a property, please contact us for a free consultation.
5 Beds
3 Baths
1,173 SqFt
SOLD DATE : 11/01/2024
Key Details
Sold Price $382,000
Property Type Single Family Home
Sub Type Detached
Listing Status Sold
Purchase Type For Sale
Square Footage 1,173 sqft
Price per Sqft $325
Subdivision Valley Ridge
MLS® Listing ID A2164003
Sold Date 11/01/24
Style Bi-Level
Bedrooms 5
Full Baths 3
Originating Board Central Alberta
Year Built 2008
Annual Tax Amount $3,386
Tax Year 2024
Lot Size 4,920 Sqft
Acres 0.11
Property Description
This home has so much to offer: It's larger than most with 1174 sq feet above grade, it's fully finished with a walkout basement, it offers laundry hook ups both main floor and in the lower level, it has a large yard with great privacy as it has a back alley and walking path behind. There is off street parking and plenty of space to add a future garage + it's located on a quiet close. Shingles have just been replaced on this well designed bilevel home. You'll appreciate the great curb appeal with the front deck. The large entryway leads you up to an open designed kitchen/living room and dining area. The bright living room has large windows and faces south making for an abundance of natural light. The living room looks onto the dining area and kitchen. The kitchen offers plenty of cabinets and counter space. The kitchen leads out to the deck and the super sized backyard complete with a corner patio and a firepit area There are 2 good sized bedrooms on the main level including the primary bedroom with a full ensuite. There is a main floor laundry/utility room (currently not used for laundry). The lower level has a large family room. There is a stylish bathroom attached to a lower level primary suite with a large walk in closet. There are 2 other bedrooms (one does not have a closet). The laundry room has a walkout to the big backyard. For your comfort there is in floor heating in the basement. Whether you're looking for a home to accommodate your growing family or you're seeking a home with suite potential this may be just the property for you!
Location
Province AB
County Lacombe County
Zoning R1S
Direction S
Rooms
Other Rooms 1
Basement Finished, Full
Interior
Interior Features Ceiling Fan(s), No Smoking Home, Open Floorplan, Pantry, Recessed Lighting, Separate Entrance, Vinyl Windows
Heating In Floor, Forced Air
Cooling None
Flooring Carpet, Laminate, Linoleum
Appliance Dishwasher, Dryer, Microwave, Range, Refrigerator, Washer
Laundry In Basement, Laundry Room, Main Level
Exterior
Garage Off Street, Parking Pad
Garage Description Off Street, Parking Pad
Fence Fenced
Community Features Park, Playground, Sidewalks, Street Lights
Roof Type Asphalt Shingle
Porch Deck, Patio
Lot Frontage 35.0
Parking Type Off Street, Parking Pad
Total Parking Spaces 2
Building
Lot Description Back Lane, Landscaped
Foundation Poured Concrete
Architectural Style Bi-Level
Level or Stories Bi-Level
Structure Type Wood Frame
Others
Restrictions None Known
Tax ID 92269297
Ownership Private
Read Less Info
Want to know what your home might be worth? Contact us for a FREE valuation!

Our team is ready to help you sell your home for the highest possible price ASAP
NEWLY LISTED IN THE CALGARY AREA
- New NW Single Family Homes
- New NW Townhomes and Condos
- New SW Single Family Homes
- New SW Townhomes and Condos
- New Downtown Single Family Homes
- New Downtown Townhomes and Condos
- New East Side Single Family Homes
- New East Side Townhomes and Condos
- New Calgary Half Duplexes
- New Multi Family Investment Buildings
- New Calgary Area Acreages
- Everything New in Cochrane
- Everything New in Airdrie
- Everything New in Canmore
- Everything Just Listed
- New Homes $100,000 to $400,000
- New Homes $400,000 to $1,000,000
- New Homes Over $1,000,000
GET MORE INFORMATION









