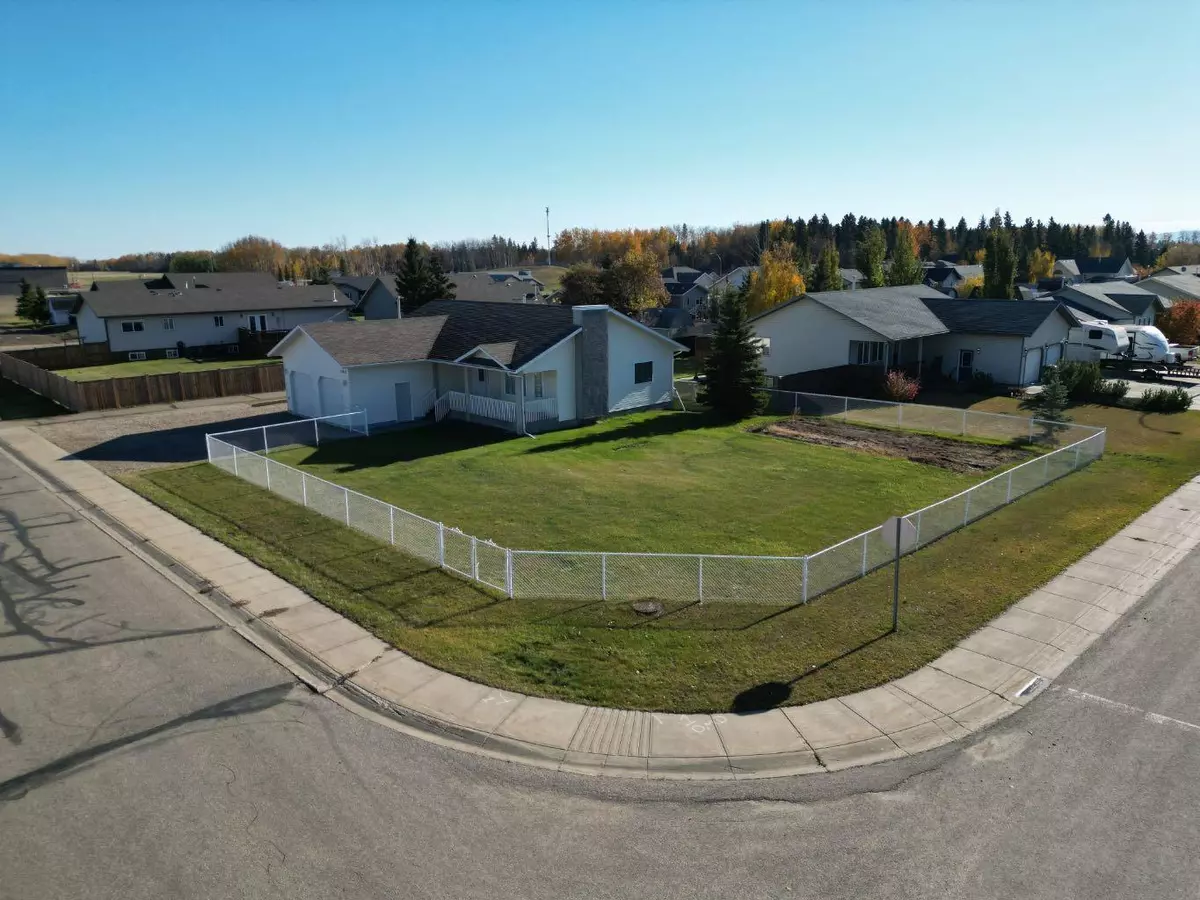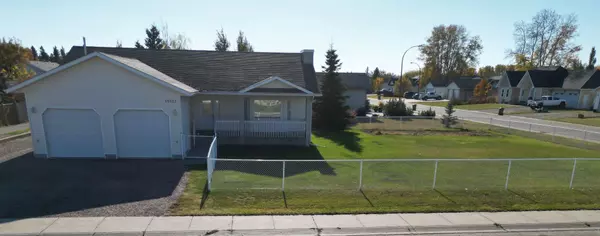$420,000
$435,000
3.4%For more information regarding the value of a property, please contact us for a free consultation.
3 Beds
3 Baths
1,360 SqFt
SOLD DATE : 11/04/2024
Key Details
Sold Price $420,000
Property Type Single Family Home
Sub Type Detached
Listing Status Sold
Purchase Type For Sale
Square Footage 1,360 sqft
Price per Sqft $308
MLS® Listing ID A2172216
Sold Date 11/04/24
Style Bungalow
Bedrooms 3
Full Baths 3
Originating Board Grande Prairie
Year Built 2004
Annual Tax Amount $3,584
Tax Year 2024
Lot Size 0.272 Acres
Acres 0.27
Lot Dimensions 40m across, 28m deep
Property Description
This spacious bungalow, set on a huge fully fenced lot, offers incredible parking options, a large garden plot, and a sprawling front lawn. The property features a 2-car attached garage, perfect for your vehicles and storage needs. Upon entering, you're greeted by a welcoming entrance that leads into an open kitchen and dining area, highlighted by soaring vaulted ceilings. Kitchen comes complete with timeless white cabinets, an island workspace and all the appliances! The living room, tucked into the front corner with a partial privacy wall, adds charm and character to the space. The master suite features a luxurious ensuite with a walk-in tiled shower and is located next to a spare bedroom. The laundry has been conveniently moved upstairs into another spare bedroom, but there are still hookups available in the basement. The fully finished basement includes a large bedroom, a full bathroom, a huge open playroom, and cold storage, making it perfect for family living. This home has everything you need for spacious and practical living! IMMEDIATE POSSESSION available! Come on down and have a look today!
Location
Province AB
County Mackenzie County
Zoning H-R1A
Direction N
Rooms
Other Rooms 1
Basement Finished, Full
Interior
Interior Features Central Vacuum, Chandelier, Closet Organizers, Kitchen Island, Laminate Counters, Pantry, Vinyl Windows
Heating Forced Air, Natural Gas
Cooling None
Flooring Carpet, Laminate, Linoleum
Appliance Dishwasher, Microwave, Refrigerator, Stove(s), Washer/Dryer
Laundry In Basement, Main Level, Multiple Locations
Exterior
Garage Double Garage Attached, Parking Pad, RV Access/Parking
Garage Spaces 2.0
Garage Description Double Garage Attached, Parking Pad, RV Access/Parking
Fence Fenced
Community Features Park, Playground, Schools Nearby, Shopping Nearby, Sidewalks, Street Lights
Roof Type Asphalt Shingle
Porch Porch
Lot Frontage 91.87
Parking Type Double Garage Attached, Parking Pad, RV Access/Parking
Exposure N
Total Parking Spaces 8
Building
Lot Description Back Lane, Back Yard, Front Yard, Lawn, Garden, Landscaped, Rectangular Lot
Foundation Wood
Architectural Style Bungalow
Level or Stories Two
Structure Type Manufactured Floor Joist,Vinyl Siding,Wood Frame
Others
Restrictions Underground Utility Right of Way
Tax ID 93825672
Ownership Private
Read Less Info
Want to know what your home might be worth? Contact us for a FREE valuation!

Our team is ready to help you sell your home for the highest possible price ASAP
NEWLY LISTED IN THE CALGARY AREA
- New NW Single Family Homes
- New NW Townhomes and Condos
- New SW Single Family Homes
- New SW Townhomes and Condos
- New Downtown Single Family Homes
- New Downtown Townhomes and Condos
- New East Side Single Family Homes
- New East Side Townhomes and Condos
- New Calgary Half Duplexes
- New Multi Family Investment Buildings
- New Calgary Area Acreages
- Everything New in Cochrane
- Everything New in Airdrie
- Everything New in Canmore
- Everything Just Listed
- New Homes $100,000 to $400,000
- New Homes $400,000 to $1,000,000
- New Homes Over $1,000,000
GET MORE INFORMATION









