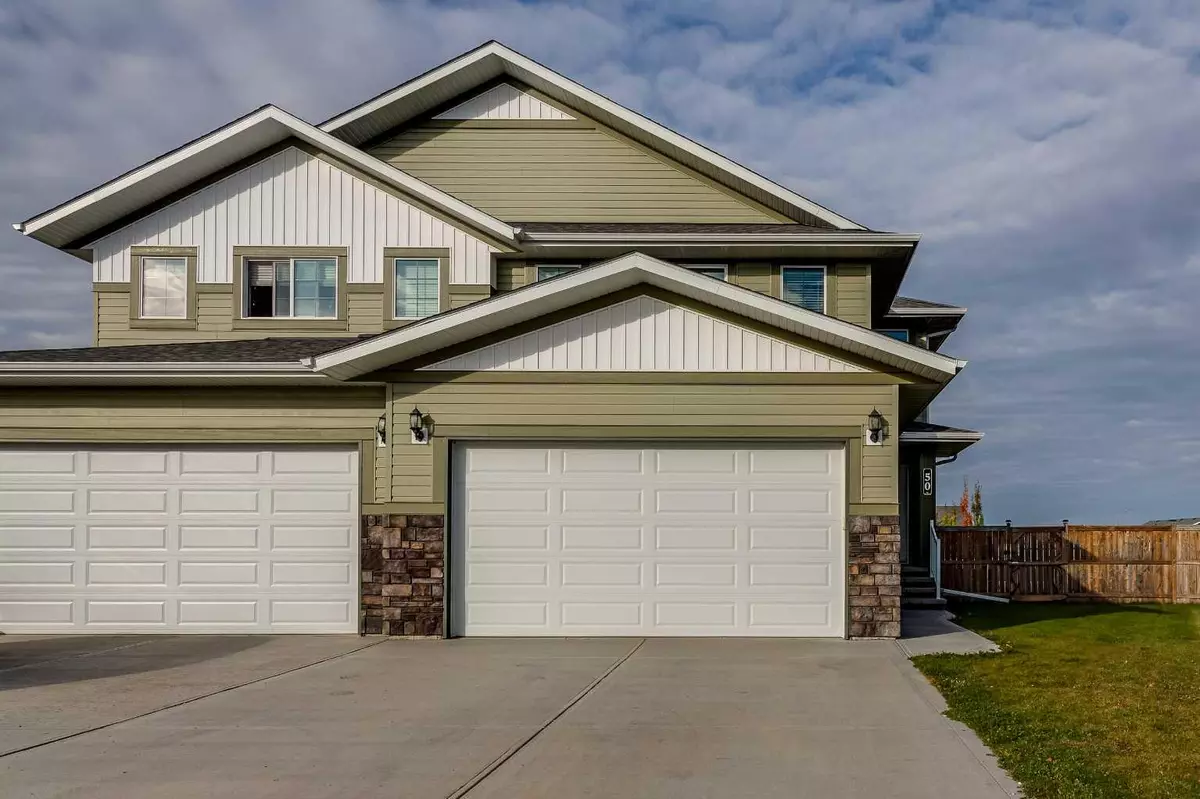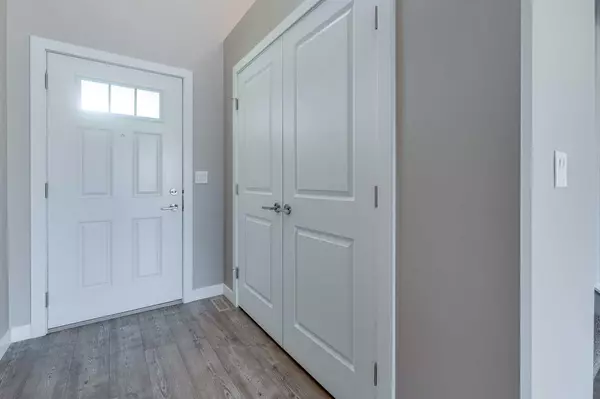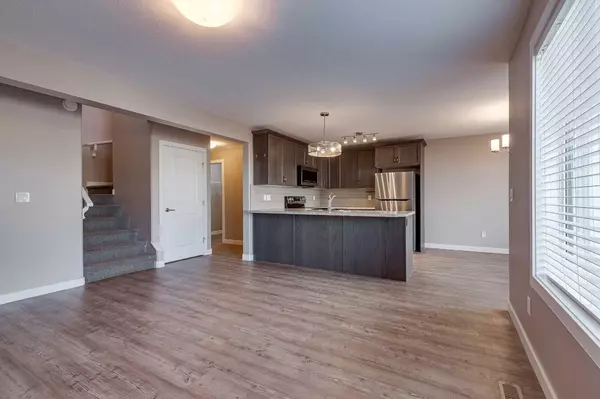$384,900
$386,900
0.5%For more information regarding the value of a property, please contact us for a free consultation.
3 Beds
3 Baths
1,493 SqFt
SOLD DATE : 11/08/2024
Key Details
Sold Price $384,900
Property Type Single Family Home
Sub Type Semi Detached (Half Duplex)
Listing Status Sold
Purchase Type For Sale
Square Footage 1,493 sqft
Price per Sqft $257
Subdivision Mackenzie Ranch
MLS® Listing ID A2169181
Sold Date 11/08/24
Style 2 Storey,Side by Side
Bedrooms 3
Full Baths 2
Half Baths 1
Originating Board Central Alberta
Year Built 2017
Annual Tax Amount $3,513
Tax Year 2024
Lot Size 5,769 Sqft
Acres 0.13
Property Description
Located on a very quiet close sits this upgraded, 2 story executive duplex built by multiple Award Winner…Abbey Platinum Master built! Step inside and notice the open floor plan, upgraded finishings, 2pce bath, spacious living room, and convenient dining area. The kitchen boasts numerous maple cabinets(36inch uppers), lots of prep area,, large island with extended eating bar, walk-in pantry, full tile back splash, crown moldings and stainless-steel appliances. The upper-level hosts 3 good sized bedrooms, a 4-piece bath and laundry area. The primary bedroom has a walk-in closet and a tiled 3 pce bath. The lower level is undeveloped and waits for your creativity. The large west facing deck with gas line over looks the full fenced and landscaped PIE LOT. The attached double garage is drywalled, the home has triple pane Low E-energy star approved windows, added insulation in the attic, 4 inch baseboards, 2 inch Faux wood blinds, home serge protector, HE furnace and HWT and R/I central vacuum.
Location
Province AB
County Lacombe
Zoning R2
Direction E
Rooms
Other Rooms 1
Basement Full, Unfinished
Interior
Interior Features Laminate Counters
Heating Forced Air
Cooling None
Flooring Carpet, Linoleum, Vinyl Plank
Appliance Dishwasher, Garage Control(s), Microwave Hood Fan, Refrigerator, Stove(s), Washer/Dryer, Window Coverings
Laundry Upper Level
Exterior
Garage None
Garage Description None
Fence Fenced
Community Features Schools Nearby, Shopping Nearby, Sidewalks, Street Lights
Roof Type Asphalt Shingle
Porch Deck, Front Porch
Lot Frontage 19.29
Parking Type None
Building
Lot Description Back Lane, Back Yard, Landscaped
Foundation Poured Concrete
Architectural Style 2 Storey, Side by Side
Level or Stories Two
Structure Type Vinyl Siding
Others
Restrictions None Known
Tax ID 93832977
Ownership Private
Read Less Info
Want to know what your home might be worth? Contact us for a FREE valuation!

Our team is ready to help you sell your home for the highest possible price ASAP
NEWLY LISTED IN THE CALGARY AREA
- New NW Single Family Homes
- New NW Townhomes and Condos
- New SW Single Family Homes
- New SW Townhomes and Condos
- New Downtown Single Family Homes
- New Downtown Townhomes and Condos
- New East Side Single Family Homes
- New East Side Townhomes and Condos
- New Calgary Half Duplexes
- New Multi Family Investment Buildings
- New Calgary Area Acreages
- Everything New in Cochrane
- Everything New in Airdrie
- Everything New in Canmore
- Everything Just Listed
- New Homes $100,000 to $400,000
- New Homes $400,000 to $1,000,000
- New Homes Over $1,000,000
GET MORE INFORMATION









