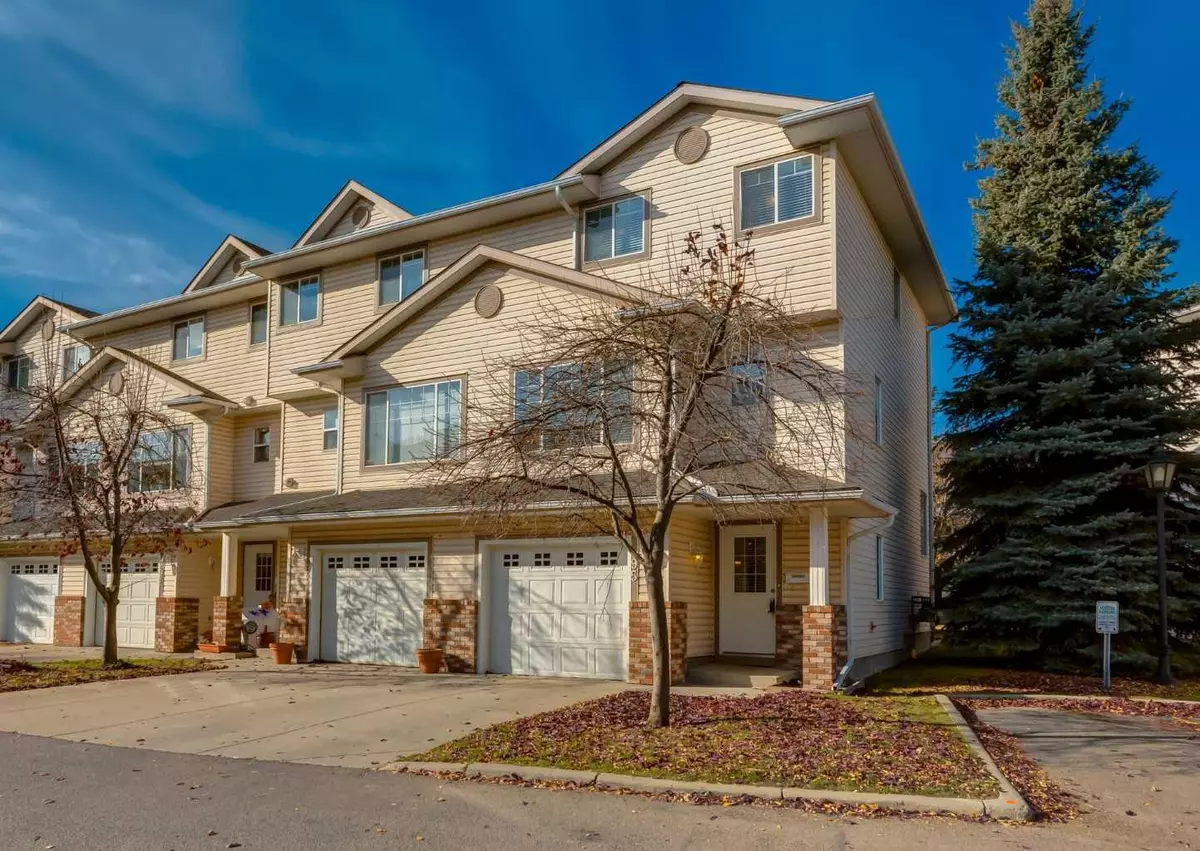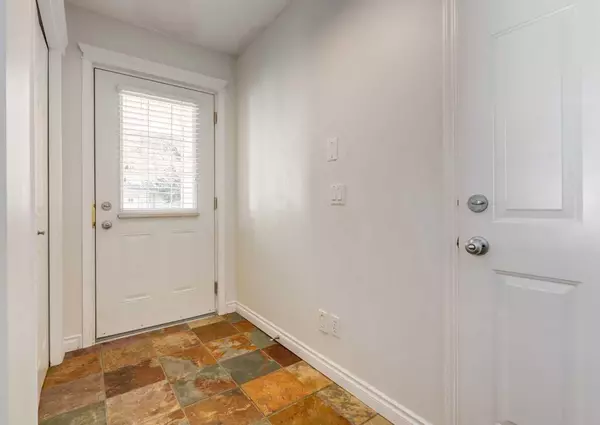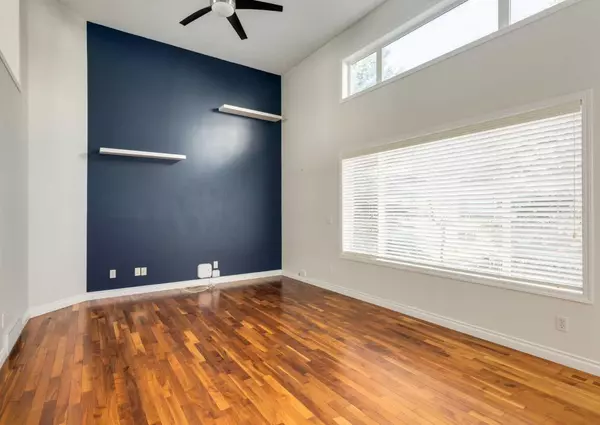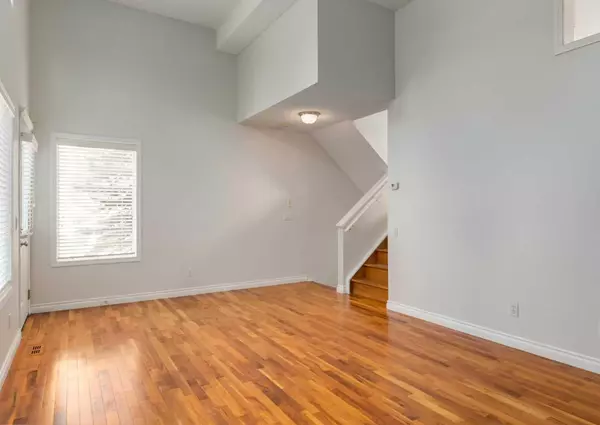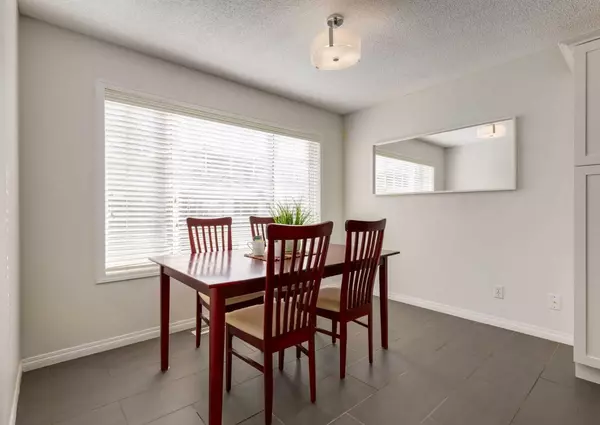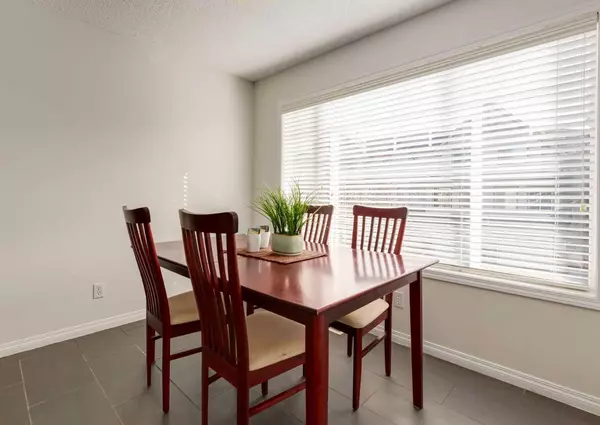$462,000
$463,700
0.4%For more information regarding the value of a property, please contact us for a free consultation.
3 Beds
3 Baths
1,334 SqFt
SOLD DATE : 11/09/2024
Key Details
Sold Price $462,000
Property Type Townhouse
Sub Type Row/Townhouse
Listing Status Sold
Purchase Type For Sale
Square Footage 1,334 sqft
Price per Sqft $346
Subdivision Country Hills
MLS® Listing ID A2177059
Sold Date 11/09/24
Style 4 Level Split
Bedrooms 3
Full Baths 2
Half Baths 1
Condo Fees $406
Originating Board Calgary
Year Built 1999
Annual Tax Amount $2,224
Tax Year 2024
Lot Size 2,497 Sqft
Acres 0.06
Property Description
GORGEOUS upgraded end unit in the most desirable Country Hills complex of Chelsea Station . This unit has it all! 3 spacious bedrooms, 2 1/2 baths, fully developed townhouse with attached single garage. Slate tile entryway to hardwood floors in living room. Stylish contemporary white kitchen with island and quartz counters, accented by stainless steel appliances & tile flooring. Newer Bosch dishwasher, microwave hood/fan & garburator. Large windows throughout allow for bright natural light to stream in all day long. Enjoy BBQs on the new NW facing deck that is surrounded by mature trees. 2 Visitor's parking spots adjacent to the unit. Within walking distance are malls offering many restaurants, shops, T &T Supermarket. Close to schools, playgrounds, transit. Easy drive to airport and Deerfoot & Stoney Trails access.
Location
Province AB
County Calgary
Area Cal Zone N
Zoning M-C1
Direction SE
Rooms
Other Rooms 1
Basement Finished, See Remarks
Interior
Interior Features Central Vacuum, Jetted Tub, Kitchen Island, See Remarks
Heating Forced Air
Cooling None
Flooring Carpet, Hardwood, Slate, Tile
Appliance Dishwasher, Electric Range, Garage Control(s), Garburator, Microwave Hood Fan, Refrigerator, Washer/Dryer, Window Coverings
Laundry In Unit
Exterior
Garage Single Garage Attached
Garage Spaces 2.0
Garage Description Single Garage Attached
Fence None
Community Features Park, Playground, Schools Nearby, Shopping Nearby
Amenities Available Parking, Snow Removal, Visitor Parking
Roof Type Asphalt Shingle
Porch Deck
Lot Frontage 24.61
Parking Type Single Garage Attached
Exposure SE
Total Parking Spaces 2
Building
Lot Description Landscaped, Level, See Remarks, Treed
Foundation Poured Concrete
Architectural Style 4 Level Split
Level or Stories 4 Level Split
Structure Type Brick,Vinyl Siding
Others
HOA Fee Include Common Area Maintenance,Insurance,Professional Management,Reserve Fund Contributions,Snow Removal
Restrictions Pet Restrictions or Board approval Required
Ownership Private
Pets Description Restrictions
Read Less Info
Want to know what your home might be worth? Contact us for a FREE valuation!

Our team is ready to help you sell your home for the highest possible price ASAP
NEWLY LISTED IN THE CALGARY AREA
- New NW Single Family Homes
- New NW Townhomes and Condos
- New SW Single Family Homes
- New SW Townhomes and Condos
- New Downtown Single Family Homes
- New Downtown Townhomes and Condos
- New East Side Single Family Homes
- New East Side Townhomes and Condos
- New Calgary Half Duplexes
- New Multi Family Investment Buildings
- New Calgary Area Acreages
- Everything New in Cochrane
- Everything New in Airdrie
- Everything New in Canmore
- Everything Just Listed
- New Homes $100,000 to $400,000
- New Homes $400,000 to $1,000,000
- New Homes Over $1,000,000
GET MORE INFORMATION



