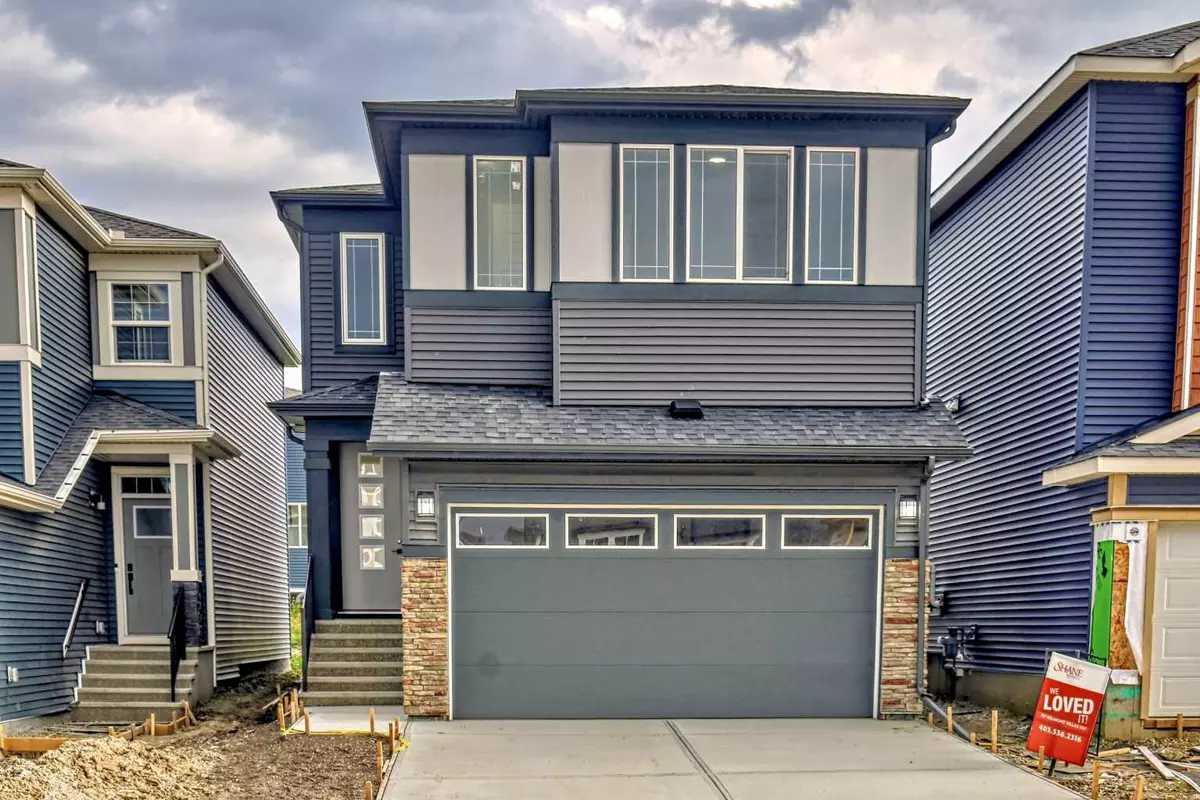$750,000
$749,000
0.1%For more information regarding the value of a property, please contact us for a free consultation.
3 Beds
3 Baths
2,024 SqFt
SOLD DATE : 11/11/2024
Key Details
Sold Price $750,000
Property Type Single Family Home
Sub Type Detached
Listing Status Sold
Purchase Type For Sale
Square Footage 2,024 sqft
Price per Sqft $370
Subdivision Belmont
MLS® Listing ID A2172311
Sold Date 11/11/24
Style 2 Storey
Bedrooms 3
Full Baths 2
Half Baths 1
Originating Board Calgary
Year Built 2022
Annual Tax Amount $4,488
Tax Year 2024
Lot Size 3,379 Sqft
Acres 0.08
Property Description
Very well upgraded brand new home in the family friendly community of Belmont!! Located on a quiet and private street, this gorgeous home with modern finishes is the perfect home to raise a family in! Only a few minutes drive to some of the most desired schools in the south as well as centrally located to tons of great restaurants, shops and stores, you won't have to travel far to get great food or shopping! With large, oversized windows to allow natural light to flood in, the open concept kitchen, living and dining area is perfect for entertaining friends and family or having everyone over for the holidays! The very well appointed kitchen with upgraded cabinets, high end quarts counters and stainless steel appliances makes meal prep easy and enjoyable! The center placed bonus room upstairs perfectly separates the primary bedroom from the spare beds for more privacy. The primary ensuite has a large soaker tub to relax on those sunny Alberta days and dual sinks and glass shower gives the whole ensuite a luxuries feel! Basement has a separate entrance and is unfinished, awaiting your finishing touch! This is truly one you need to see in person to appreciate!
Location
Province AB
County Calgary
Area Cal Zone S
Zoning R-G
Direction SW
Rooms
Other Rooms 1
Basement See Remarks, Unfinished
Interior
Interior Features Breakfast Bar, Built-in Features, Chandelier, Closet Organizers, Double Vanity, Kitchen Island, No Smoking Home, Open Floorplan, Pantry, Separate Entrance, Soaking Tub, Stone Counters, Storage, Walk-In Closet(s)
Heating Central, Natural Gas
Cooling None
Flooring Carpet, Tile, Vinyl Plank
Fireplaces Number 1
Fireplaces Type Electric, Living Room, Mantle
Appliance Dishwasher, Gas Stove, Microwave, Microwave Hood Fan, Refrigerator, Washer/Dryer
Laundry Upper Level
Exterior
Garage Asphalt, Double Garage Attached, Parking Pad
Garage Spaces 2.0
Garage Description Asphalt, Double Garage Attached, Parking Pad
Fence Partial
Community Features Park, Playground, Schools Nearby, Shopping Nearby, Sidewalks, Street Lights, Walking/Bike Paths
Roof Type Asphalt Shingle
Porch Front Porch
Lot Frontage 29.43
Parking Type Asphalt, Double Garage Attached, Parking Pad
Total Parking Spaces 4
Building
Lot Description Back Yard, Rectangular Lot
Foundation Poured Concrete
Architectural Style 2 Storey
Level or Stories Two
Structure Type Composite Siding,Stone,Wood Frame
Others
Restrictions See Remarks
Tax ID 95019007
Ownership REALTOR®/Seller; Realtor Has Interest
Read Less Info
Want to know what your home might be worth? Contact us for a FREE valuation!

Our team is ready to help you sell your home for the highest possible price ASAP
NEWLY LISTED IN THE CALGARY AREA
- New NW Single Family Homes
- New NW Townhomes and Condos
- New SW Single Family Homes
- New SW Townhomes and Condos
- New Downtown Single Family Homes
- New Downtown Townhomes and Condos
- New East Side Single Family Homes
- New East Side Townhomes and Condos
- New Calgary Half Duplexes
- New Multi Family Investment Buildings
- New Calgary Area Acreages
- Everything New in Cochrane
- Everything New in Airdrie
- Everything New in Canmore
- Everything Just Listed
- New Homes $100,000 to $400,000
- New Homes $400,000 to $1,000,000
- New Homes Over $1,000,000
GET MORE INFORMATION









