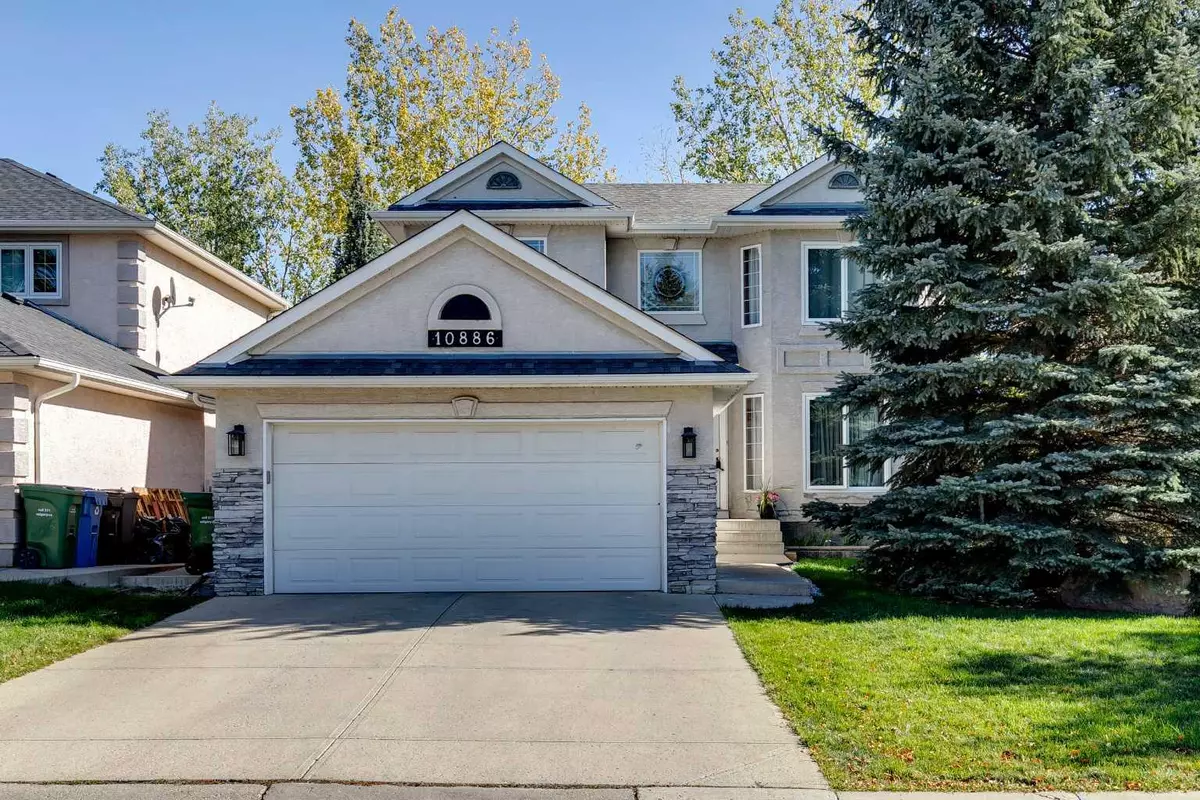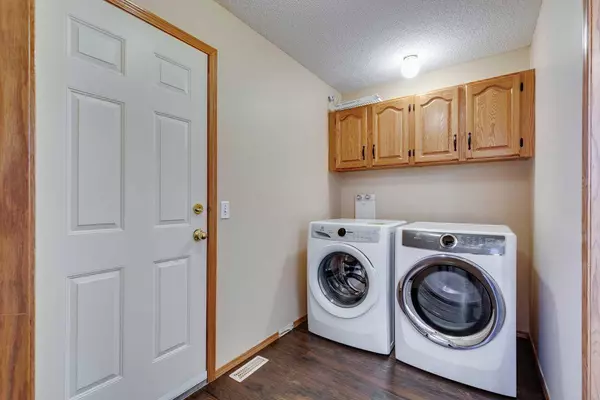$685,500
$699,900
2.1%For more information regarding the value of a property, please contact us for a free consultation.
5 Beds
4 Baths
1,867 SqFt
SOLD DATE : 11/13/2024
Key Details
Sold Price $685,500
Property Type Single Family Home
Sub Type Detached
Listing Status Sold
Purchase Type For Sale
Square Footage 1,867 sqft
Price per Sqft $367
Subdivision Harvest Hills
MLS® Listing ID A2168165
Sold Date 11/13/24
Style 2 Storey
Bedrooms 5
Full Baths 3
Half Baths 1
Originating Board Calgary
Year Built 1997
Annual Tax Amount $4,037
Tax Year 2024
Lot Size 5,704 Sqft
Acres 0.13
Property Description
Fantastic family home backing onto an expansive green space / walking path that leads to Harvest Hills park, pond, community garden and schools. You will love the lifestyle this home will offer with a east facing backyard, serene views of stunning, landscaping, and nature at its best. Brand new deck with under deck storage and a stone patio, perfect for entertaining friends and family.
Entering the home you are greeted by a spacious foyer with front hall closet, and large windows flooding the space with natural light. The open concept main floor boasts of lovely views of the green space, and tranquil yard beyond. The living room highlights a cozy corner, stone faced gas fireplace, with wooden mantle, a dedicated breakfast nook, with convenient access through your patio door out to your deck and backyard living space. The kitchen features a centre island with raised eating bar, full height tile backsplash, tons of cabinet and counter space, black appliances, and a large corner walk in pantry. A formal dining room just off the kitchen perfect for hosting those holiday dinners. Mudroom/ laundry room area just off the garage along with a powder room for guests complete the main floor.
The exquisite master suite is complete with a massive walk in closet, and 5 piece ensuite, featuring his/hers sinks, a deep jetted soaker tub, and stand up shower.
2 additional bedrooms both with large windows and deep closets that share a 4 piece bathroom. The lower level is fully developed with large entertainment area with stunning electric fireplace, and Custom built-ins. 2 additional massive bedrooms with built-in study and shared access to a 3 piece bath. Tons and tons of storage. The double attached garage is heated on a separate hot water tank and features gorgeous epoxy flooring. Overhead enclosed garage attic storage.
Countless upgrades include: New deck, new washer & dryer, heated garage epoxy flooring, Vacu-flo system and attachments, newer windows, roof shingles 2010, and a newer 50 Gal hot water tank.
This home is close to transit, quick access to key transportation routes, schools and shopping. Imagine waking up every morning to the serene beauty of your very own backyard oasis, nestled within a tranquil, family-oriented community. If you're ready to have it all—spectacular views, peace, and a perfect environment for your family—look no further. Don’t wait book your showing today! **OPEN HOUSE SATURDAY OCTOBER 12TH FROM 2PM TO 4PM**
Location
Province AB
County Calgary
Area Cal Zone N
Zoning R-C1
Direction W
Rooms
Other Rooms 1
Basement Finished, Full
Interior
Interior Features Breakfast Bar, Built-in Features, Ceiling Fan(s), Central Vacuum, Chandelier, Double Vanity, Jetted Tub, Kitchen Island, Open Floorplan, Pantry, Storage, Vinyl Windows, Walk-In Closet(s)
Heating Forced Air, Natural Gas
Cooling Central Air
Flooring Carpet, Linoleum, Tile, Vinyl Plank
Fireplaces Number 2
Fireplaces Type Electric, Gas
Appliance Central Air Conditioner, Dishwasher, Gas Stove, Range Hood, Refrigerator, Washer/Dryer, Window Coverings
Laundry Laundry Room, Main Level
Exterior
Garage Double Garage Attached, Heated Garage
Garage Spaces 2.0
Garage Description Double Garage Attached, Heated Garage
Fence Fenced
Community Features Lake, Park, Playground, Schools Nearby, Shopping Nearby, Sidewalks, Tennis Court(s), Walking/Bike Paths
Roof Type Asphalt Shingle
Porch Deck
Lot Frontage 49.9
Parking Type Double Garage Attached, Heated Garage
Total Parking Spaces 4
Building
Lot Description Back Yard, Backs on to Park/Green Space, Front Yard, Landscaped, Many Trees, Private, Rectangular Lot
Foundation Poured Concrete
Architectural Style 2 Storey
Level or Stories Two
Structure Type Stucco,Wood Frame
Others
Restrictions None Known
Tax ID 95139102
Ownership Private
Read Less Info
Want to know what your home might be worth? Contact us for a FREE valuation!

Our team is ready to help you sell your home for the highest possible price ASAP
NEWLY LISTED IN THE CALGARY AREA
- New NW Single Family Homes
- New NW Townhomes and Condos
- New SW Single Family Homes
- New SW Townhomes and Condos
- New Downtown Single Family Homes
- New Downtown Townhomes and Condos
- New East Side Single Family Homes
- New East Side Townhomes and Condos
- New Calgary Half Duplexes
- New Multi Family Investment Buildings
- New Calgary Area Acreages
- Everything New in Cochrane
- Everything New in Airdrie
- Everything New in Canmore
- Everything Just Listed
- New Homes $100,000 to $400,000
- New Homes $400,000 to $1,000,000
- New Homes Over $1,000,000
GET MORE INFORMATION









