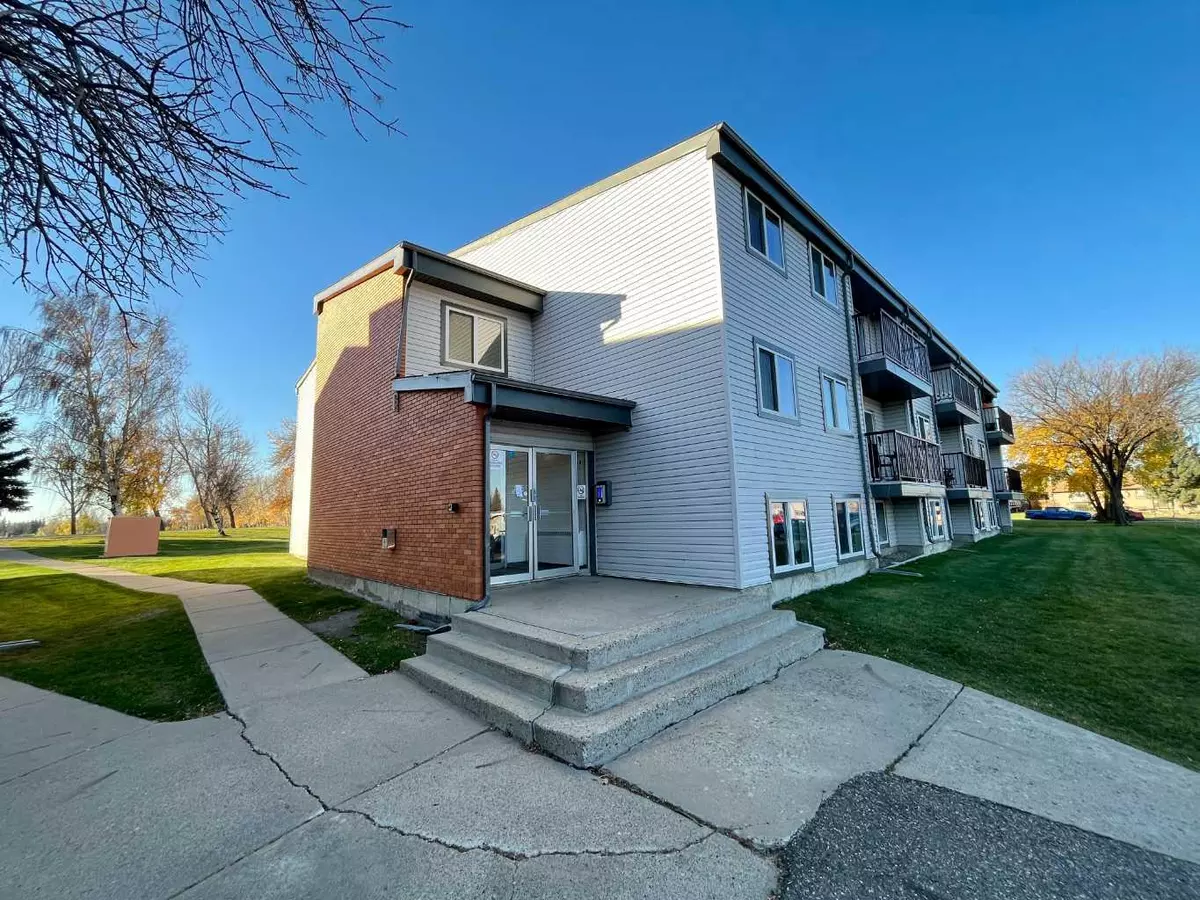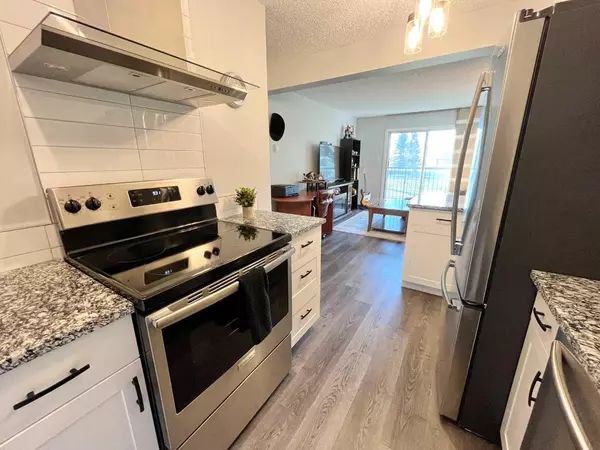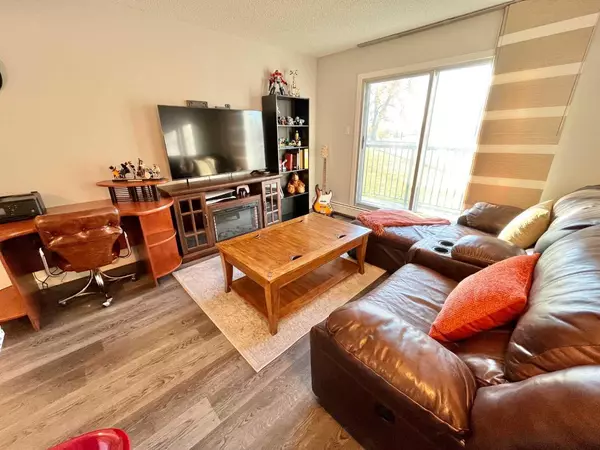$134,900
$134,900
For more information regarding the value of a property, please contact us for a free consultation.
1 Bed
1 Bath
548 SqFt
SOLD DATE : 11/13/2024
Key Details
Sold Price $134,900
Property Type Condo
Sub Type Apartment
Listing Status Sold
Purchase Type For Sale
Square Footage 548 sqft
Price per Sqft $246
Subdivision Varsity Village
MLS® Listing ID A2175481
Sold Date 11/13/24
Style Apartment
Bedrooms 1
Full Baths 1
Condo Fees $298/mo
Originating Board Lethbridge and District
Year Built 1976
Annual Tax Amount $858
Tax Year 2024
Lot Size 2.382 Acres
Acres 2.38
Property Description
Investor special! Located just three blocks from the University of Lethbridge, this easy-care condo is a must-see for investors and first-time buyers alike. Featuring a jaw-dropping park view and impressive renovations, this apartment is sure to impress! For investors, a central location and low-maintenance living will make this a popular rental for students who can simply walk to campus. If you’re looking for your first home to call your own, this is a great, easy-care property. This spectacular apartment features high-end finishes such as new cabinetry in the kitchen and bathroom, paired with granite countertops and high-end stainless appliances. Newer flooring, trim, lighting, and paint flows throughout the suite and makes it feel more modern. No expense was spared on this modern renovation! Did we mention that the condo fee includes all utilities? Even power! The floorplan is a great size with one bedroom and one bathroom. A plug-in reserved parking stall is also included, offering complete convenience. The building itself has been upgraded as well. The common hallways have new floors and fresh paint, while the siding and decks have also been updated. The building has been upgraded with new windows, roof, boiler systems, security cameras, and intercom in the last few years. Call your favorite agent today to come and take a look!
Location
Province AB
County Lethbridge
Zoning R-75
Direction N
Interior
Interior Features Stone Counters, Storage
Heating Boiler
Cooling None
Flooring Vinyl Plank
Appliance Dishwasher, Range Hood, Refrigerator, Stove(s)
Laundry Common Area, Laundry Room, Lower Level
Exterior
Garage Stall
Garage Description Stall
Community Features Park, Playground, Schools Nearby, Shopping Nearby, Sidewalks, Walking/Bike Paths
Amenities Available Coin Laundry, Parking, Trash
Porch Balcony(s)
Parking Type Stall
Exposure S
Total Parking Spaces 1
Building
Story 3
Architectural Style Apartment
Level or Stories Single Level Unit
Structure Type Brick,Vinyl Siding,Wood Frame
Others
HOA Fee Include Common Area Maintenance,Electricity,Gas,Heat,Maintenance Grounds,Parking,Professional Management,Sewer,Snow Removal,Trash,Water
Restrictions Pet Restrictions or Board approval Required
Tax ID 91549626
Ownership Private
Pets Description Restrictions
Read Less Info
Want to know what your home might be worth? Contact us for a FREE valuation!

Our team is ready to help you sell your home for the highest possible price ASAP
NEWLY LISTED IN THE CALGARY AREA
- New NW Single Family Homes
- New NW Townhomes and Condos
- New SW Single Family Homes
- New SW Townhomes and Condos
- New Downtown Single Family Homes
- New Downtown Townhomes and Condos
- New East Side Single Family Homes
- New East Side Townhomes and Condos
- New Calgary Half Duplexes
- New Multi Family Investment Buildings
- New Calgary Area Acreages
- Everything New in Cochrane
- Everything New in Airdrie
- Everything New in Canmore
- Everything Just Listed
- New Homes $100,000 to $400,000
- New Homes $400,000 to $1,000,000
- New Homes Over $1,000,000
GET MORE INFORMATION









