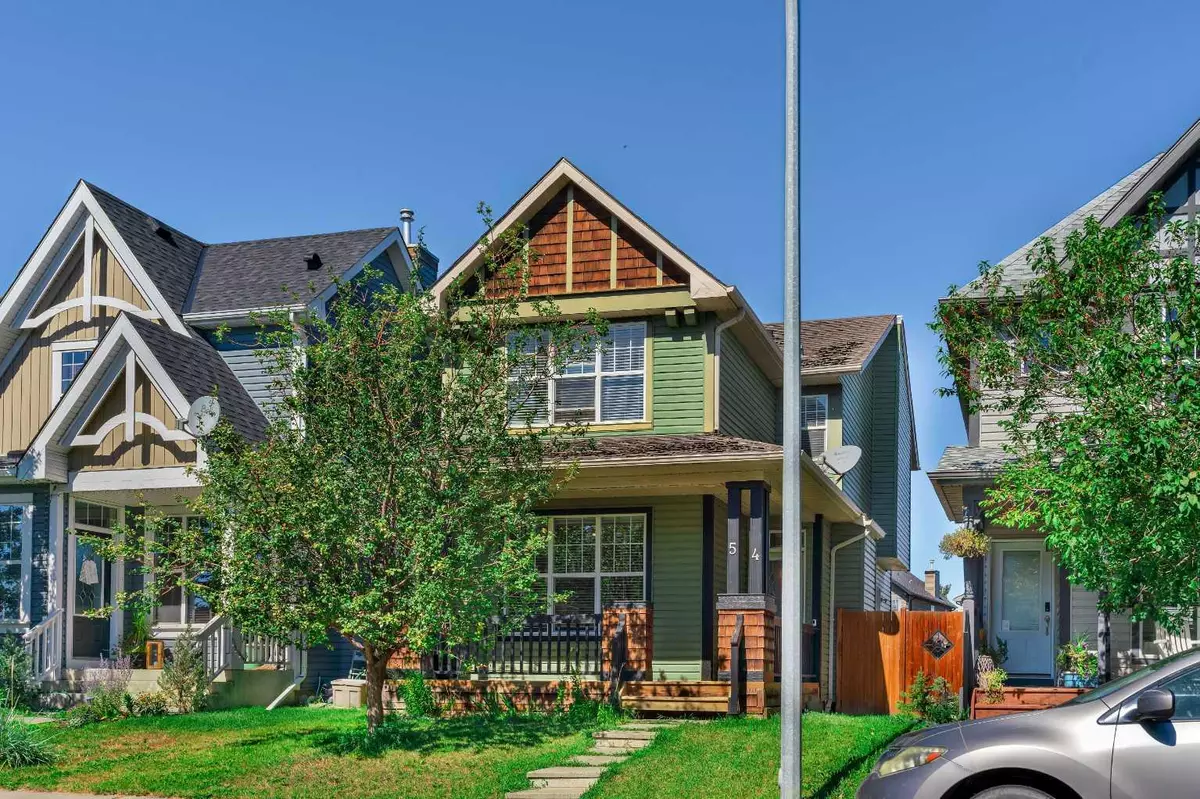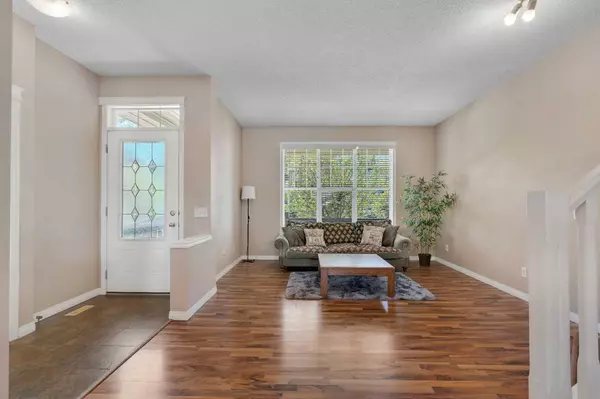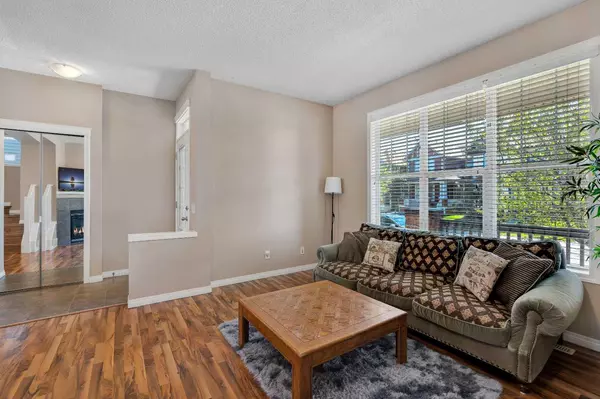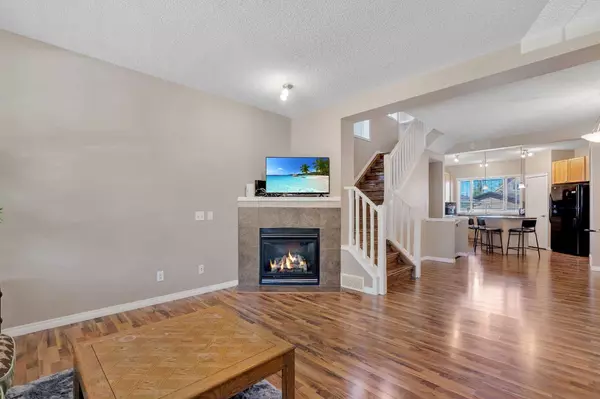$565,000
$569,900
0.9%For more information regarding the value of a property, please contact us for a free consultation.
3 Beds
3 Baths
1,462 SqFt
SOLD DATE : 11/14/2024
Key Details
Sold Price $565,000
Property Type Single Family Home
Sub Type Detached
Listing Status Sold
Purchase Type For Sale
Square Footage 1,462 sqft
Price per Sqft $386
Subdivision Auburn Bay
MLS® Listing ID A2161591
Sold Date 11/14/24
Style 2 Storey
Bedrooms 3
Full Baths 2
Half Baths 1
HOA Fees $41/ann
HOA Y/N 1
Originating Board Calgary
Year Built 2006
Annual Tax Amount $3,187
Tax Year 2024
Lot Size 2,927 Sqft
Acres 0.07
Property Description
Welcome to 54 Auburn Bay Manor SE. The main floor welcomes you with an open-concept layout, featuring 9' ceilings, rich hardwood floors, a spacious kitchen adorned with maple cabinets, a center island with an eating bar, and a pantry. Enjoy a delightful city view through the kitchen window, adding a serene backdrop to your daily routine. The dining room, filled with natural light, is perfect for hosting family gatherings, while the living room, with its cozy corner fireplace and large front window, offers a warm and inviting space to relax. Upstairs, discover three generously sized bedrooms, including a primary suite with a private ensuite bath that features a separate shower and soaking tub. The upper landing area, complete with built-in bookcases, adds a touch of charm and functionality. The unspoiled basement awaits your personal touch, offering a 3-piece rough-in for a future bathroom and ample space for development. The expansive yard is ready for a double garage, enhancing the property's appeal. Living in Auburn Bay means year-round enjoyment of lakeside activities, just steps from your front door. You'll have exclusive access to the picturesque lake and all the perks this vibrant community offers. With schools, parks, shopping, and the South Health Campus Hospital within easy reach, this home truly has it all.
Location
Province AB
County Calgary
Area Cal Zone Se
Zoning R-1N
Direction S
Rooms
Other Rooms 1
Basement Full, Unfinished
Interior
Interior Features Closet Organizers, Kitchen Island, Open Floorplan, Pantry
Heating Forced Air, Natural Gas
Cooling None
Flooring Ceramic Tile, Hardwood, Laminate
Fireplaces Number 1
Fireplaces Type Gas
Appliance Dishwasher, Dryer, Electric Stove, Microwave, Refrigerator, Washer, Window Coverings
Laundry In Basement
Exterior
Garage Parking Pad
Garage Description Parking Pad
Fence Fenced
Community Features Clubhouse, Lake, Park, Playground, Schools Nearby, Shopping Nearby
Amenities Available Beach Access, Recreation Facilities
Roof Type Asphalt Shingle
Porch Front Porch, Patio
Lot Frontage 26.25
Parking Type Parking Pad
Total Parking Spaces 2
Building
Lot Description Back Lane, Back Yard, Rectangular Lot
Foundation Poured Concrete
Architectural Style 2 Storey
Level or Stories Two
Structure Type Vinyl Siding,Wood Frame
Others
Restrictions None Known
Ownership Private
Read Less Info
Want to know what your home might be worth? Contact us for a FREE valuation!

Our team is ready to help you sell your home for the highest possible price ASAP
NEWLY LISTED IN THE CALGARY AREA
- New NW Single Family Homes
- New NW Townhomes and Condos
- New SW Single Family Homes
- New SW Townhomes and Condos
- New Downtown Single Family Homes
- New Downtown Townhomes and Condos
- New East Side Single Family Homes
- New East Side Townhomes and Condos
- New Calgary Half Duplexes
- New Multi Family Investment Buildings
- New Calgary Area Acreages
- Everything New in Cochrane
- Everything New in Airdrie
- Everything New in Canmore
- Everything Just Listed
- New Homes $100,000 to $400,000
- New Homes $400,000 to $1,000,000
- New Homes Over $1,000,000
GET MORE INFORMATION









