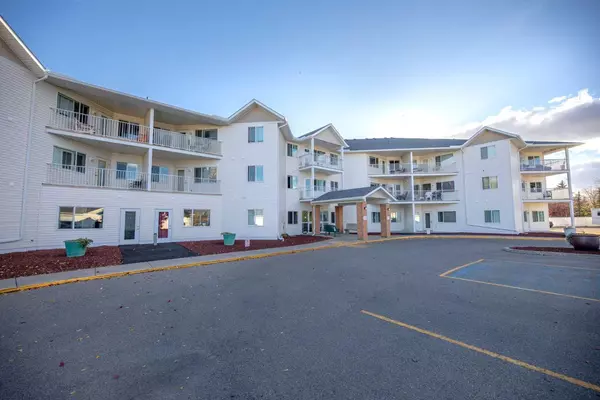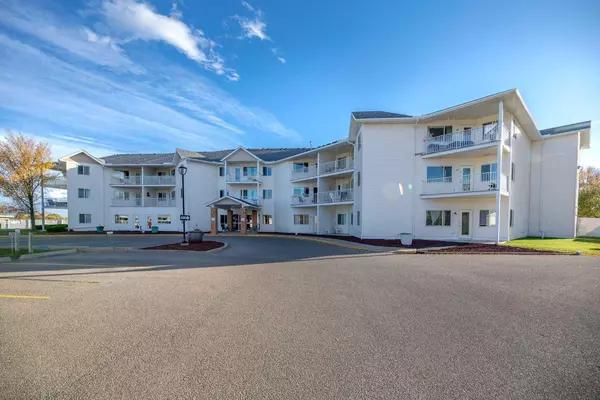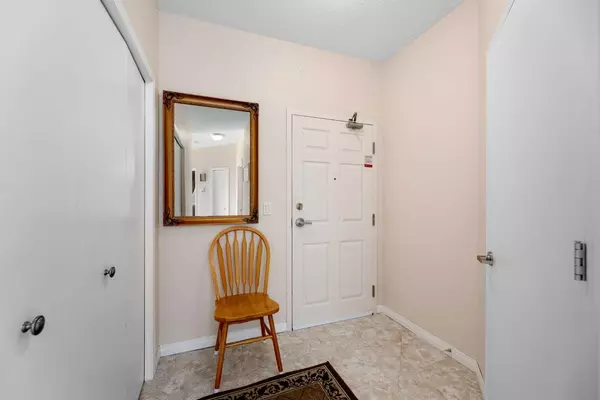$175,000
$179,999
2.8%For more information regarding the value of a property, please contact us for a free consultation.
1 Bed
1 Bath
840 SqFt
SOLD DATE : 11/15/2024
Key Details
Sold Price $175,000
Property Type Condo
Sub Type Apartment
Listing Status Sold
Purchase Type For Sale
Square Footage 840 sqft
Price per Sqft $208
Subdivision Downtown_Strathmore
MLS® Listing ID A2172544
Sold Date 11/15/24
Style Apartment
Bedrooms 1
Full Baths 1
Condo Fees $675/mo
Originating Board Calgary
Year Built 1996
Annual Tax Amount $1,129
Tax Year 2024
Lot Size 825 Sqft
Acres 0.02
Property Description
Immaculate and one of the larger one-bedroom suites in Lambert Village, Strathmore's adult living complex. This building is in an excellent location within walking distance of most amenities. You will enjoy main floor living with direct access from your deck to Lambert Park. This spacious one bedroom includes an open concept kitchen/dining/ living room that is bright and sunny with loads of windows. The kitchen has loads of cupboards and counter space. Step from the living room to the back deck where there is plenty of room for a table or to have some planters with flowers. You will enjoy the very large primary bedroom and the three-piece bath with a spacious walk-in shower. Also, plenty of storge and in suite laundry. Enjoy the amenities and friendliness of this popular complex. Amenities included in your condo fees are social and dining room areas, hair salon, pool table, library, RV parking, guest suite and guest parking, exercise room and woodworking area. Condo fees also include all utilities except for phone & electricity. All furniture is included; including a lift chair and portable air conditioner.
Location
Province AB
County Wheatland County
Zoning R3
Direction S
Interior
Interior Features Breakfast Bar, Ceiling Fan(s), Closet Organizers, No Animal Home, No Smoking Home, Open Floorplan, Recreation Facilities, Separate Entrance
Heating Baseboard, Boiler, Natural Gas
Cooling None
Flooring Carpet, Linoleum
Appliance Dishwasher, Electric Stove, Freezer, Microwave, Range Hood, Refrigerator, Washer/Dryer Stacked
Laundry Laundry Room
Exterior
Garage Outside, Parking Lot, Paved, Plug-In, Stall
Garage Description Outside, Parking Lot, Paved, Plug-In, Stall
Community Features Lake, Park, Shopping Nearby, Sidewalks, Street Lights, Walking/Bike Paths
Amenities Available Elevator(s), Fitness Center, Guest Suite, Park, Party Room, Picnic Area, Recreation Room, RV/Boat Storage, Snow Removal, Visitor Parking, Workshop
Roof Type Asphalt Shingle
Accessibility Accessible Bedroom, Accessible Central Living Area, Accessible Entrance, Accessible Kitchen, Bathroom Grab Bars, No Stairs/One Level
Porch Patio
Parking Type Outside, Parking Lot, Paved, Plug-In, Stall
Exposure S
Total Parking Spaces 1
Building
Story 3
Foundation Poured Concrete
Architectural Style Apartment
Level or Stories Single Level Unit
Structure Type Vinyl Siding,Wood Frame
Others
HOA Fee Include Amenities of HOA/Condo,Cable TV,Common Area Maintenance,Heat,Maintenance Grounds,Parking,Professional Management,Sewer,Snow Removal,Trash,Water
Restrictions Adult Living,Pets Not Allowed
Tax ID 92460275
Ownership Private
Pets Description No
Read Less Info
Want to know what your home might be worth? Contact us for a FREE valuation!

Our team is ready to help you sell your home for the highest possible price ASAP
NEWLY LISTED IN THE CALGARY AREA
- New NW Single Family Homes
- New NW Townhomes and Condos
- New SW Single Family Homes
- New SW Townhomes and Condos
- New Downtown Single Family Homes
- New Downtown Townhomes and Condos
- New East Side Single Family Homes
- New East Side Townhomes and Condos
- New Calgary Half Duplexes
- New Multi Family Investment Buildings
- New Calgary Area Acreages
- Everything New in Cochrane
- Everything New in Airdrie
- Everything New in Canmore
- Everything Just Listed
- New Homes $100,000 to $400,000
- New Homes $400,000 to $1,000,000
- New Homes Over $1,000,000
GET MORE INFORMATION









