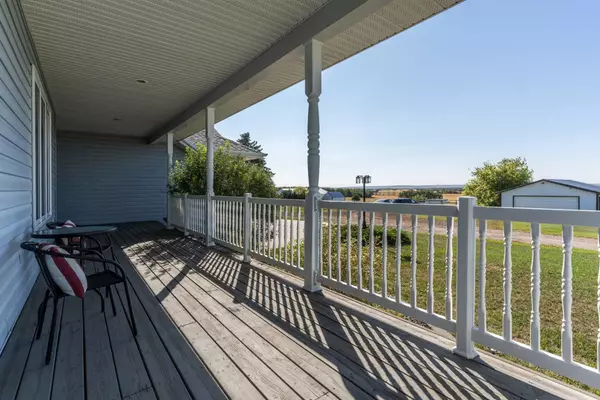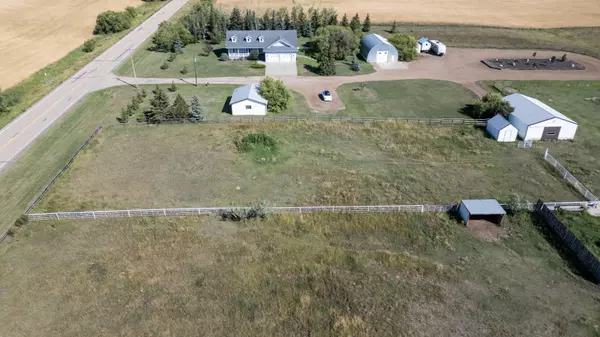$625,000
$630,000
0.8%For more information regarding the value of a property, please contact us for a free consultation.
4 Beds
4 Baths
1,656 SqFt
SOLD DATE : 11/15/2024
Key Details
Sold Price $625,000
Property Type Single Family Home
Sub Type Detached
Listing Status Sold
Purchase Type For Sale
Square Footage 1,656 sqft
Price per Sqft $377
MLS® Listing ID A2161400
Sold Date 11/15/24
Style Acreage with Residence,Bungalow
Bedrooms 4
Full Baths 3
Half Baths 1
Originating Board Central Alberta
Year Built 2003
Annual Tax Amount $3,973
Tax Year 2024
Lot Size 9.960 Acres
Acres 9.96
Property Description
Welcome to Country Life! Located right off the pavement, this 9.96 acre parcel is looking for a new family to call this house a home. The home is a 1656 sqft bungalow with an attached heated garage. As you step through the front door, you will feel instantly at home. Open concept living room, kitchen and dining area. There a a wood fireplace to keep you and the loved ones warm in those chilly winter months. The kitchen has plenty of storage and an island for extra seating. There is a large office, with permanent shelving that could easily be converted to a 3rd bedroom upstairs. The 2nd bedroom is conveniently located just across the hall with a 4pc bathroom in between. One the other side of the house the primary bedroom is tucked away and features a 4pc bathroom with separate shower, jetted tub and a walk in closet. The laundry is also located on the main floor and has a 2pc guest bathroom. As you descend to the lower level you will be blown away at the large family room with a wet bar and no shortage of space. There are 2 more bedrooms, storage, and a 3pc bathroom. Outside you will find a 24x38 detached garage, 32x48 heated barn and a 32x48 heated Quonset. The yard is fenced and cross fenced and would make a great place to have a few animals.
Location
Province AB
County Flagstaff County
Zoning RA
Direction S
Rooms
Other Rooms 1
Basement Finished, Full
Interior
Interior Features Built-in Features, Central Vacuum, Kitchen Island, Open Floorplan, Pantry, Storage, Walk-In Closet(s)
Heating Forced Air
Cooling Central Air
Flooring Carpet, Laminate, Linoleum
Fireplaces Number 1
Fireplaces Type Living Room, Wood Burning
Appliance Central Air Conditioner, Microwave, Refrigerator, Stove(s), Washer/Dryer, Window Coverings
Laundry Laundry Room, Main Level
Exterior
Garage Double Garage Attached
Garage Spaces 2.0
Garage Description Double Garage Attached
Fence Cross Fenced
Community Features Airport/Runway, Fishing, Golf, Lake, Park, Playground, Pool, Schools Nearby, Shopping Nearby
Roof Type Asphalt Shingle
Porch Deck
Parking Type Double Garage Attached
Building
Lot Description Back Yard, Front Yard, Lawn, No Neighbours Behind, Landscaped, Many Trees, Subdivided
Foundation Poured Concrete
Sewer Pump, Septic Tank
Water Well
Architectural Style Acreage with Residence, Bungalow
Level or Stories One
Structure Type Vinyl Siding,Wood Frame
Others
Restrictions None Known
Tax ID 56733583
Ownership Private
Read Less Info
Want to know what your home might be worth? Contact us for a FREE valuation!

Our team is ready to help you sell your home for the highest possible price ASAP
NEWLY LISTED IN THE CALGARY AREA
- New NW Single Family Homes
- New NW Townhomes and Condos
- New SW Single Family Homes
- New SW Townhomes and Condos
- New Downtown Single Family Homes
- New Downtown Townhomes and Condos
- New East Side Single Family Homes
- New East Side Townhomes and Condos
- New Calgary Half Duplexes
- New Multi Family Investment Buildings
- New Calgary Area Acreages
- Everything New in Cochrane
- Everything New in Airdrie
- Everything New in Canmore
- Everything Just Listed
- New Homes $100,000 to $400,000
- New Homes $400,000 to $1,000,000
- New Homes Over $1,000,000
GET MORE INFORMATION









