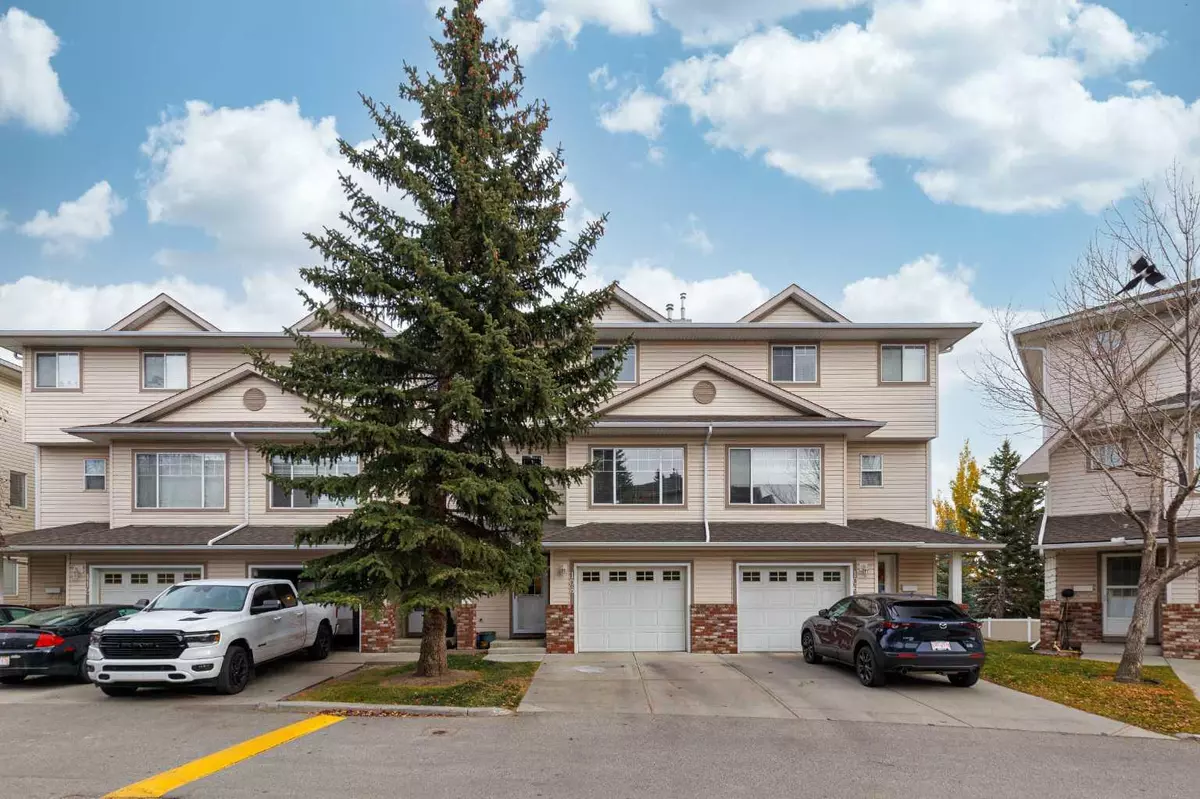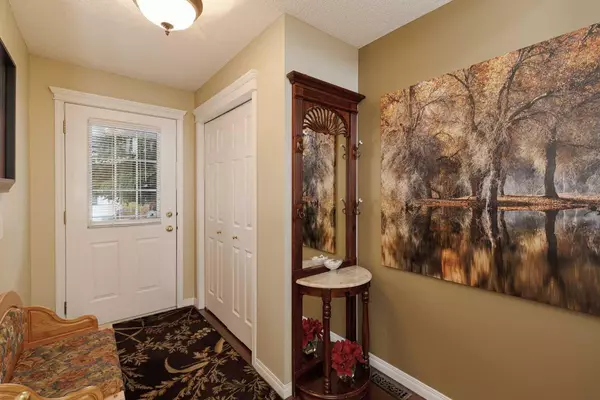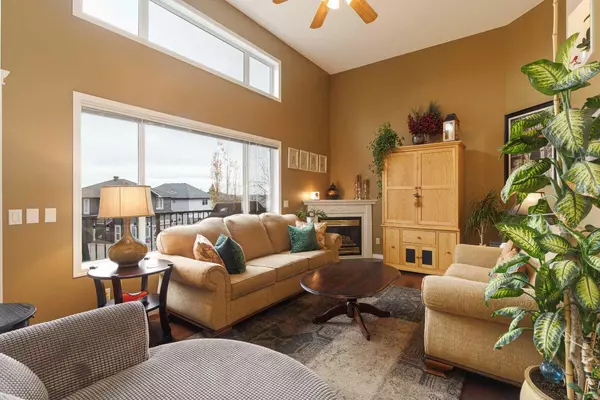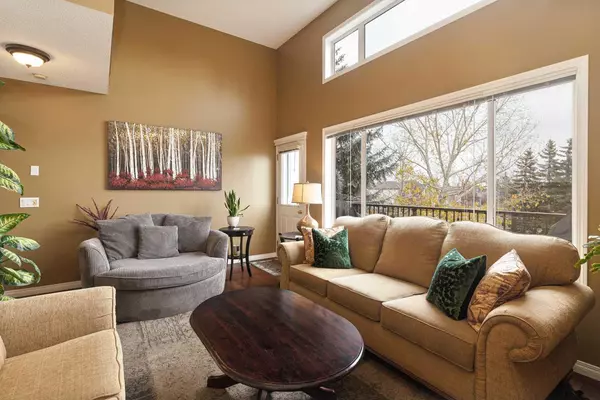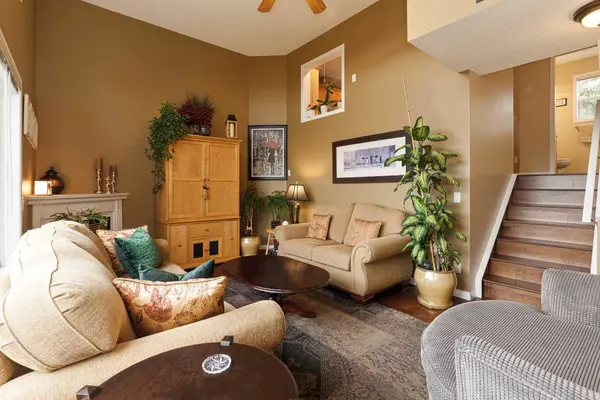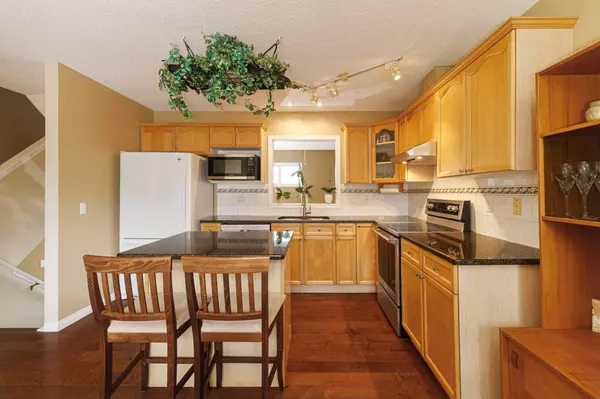$463,500
$470,000
1.4%For more information regarding the value of a property, please contact us for a free consultation.
3 Beds
2 Baths
1,334 SqFt
SOLD DATE : 11/15/2024
Key Details
Sold Price $463,500
Property Type Townhouse
Sub Type Row/Townhouse
Listing Status Sold
Purchase Type For Sale
Square Footage 1,334 sqft
Price per Sqft $347
Subdivision Country Hills
MLS® Listing ID A2175733
Sold Date 11/15/24
Style 4 Level Split
Bedrooms 3
Full Baths 1
Half Baths 1
Condo Fees $406
Originating Board Calgary
Year Built 1999
Annual Tax Amount $2,227
Tax Year 2024
Lot Size 1,646 Sqft
Acres 0.04
Property Description
Welcome to Chelsea Station, a home of warmth and elegance. Meticulously cared for, it is in pristine condition and ready to welcome its next owners. From the moment you step inside, the rich hardwood floors set a tone of quality that extends throughout the home.
The spacious living room is a bright, inviting space with large windows that bring in ample natural light, opening onto a generous balcony that overlooks the park. Cozy up by the beautiful corner fireplace—a perfect companion for chilly evenings. The updated kitchen, complete with granite countertops and abundant cabinetry, is a chef’s delight. An open wall cutout in the kitchen provides a view of the living room below, allowing light to flow freely and enhancing the sense of togetherness.
Ideal for entertaining, the dining room offers ample space for your favorite table and chairs, creating a wonderful setting for gatherings. This level also includes a guest bathroom and a convenient laundry area.
Head upstairs to relax in the spacious primary bedroom, large enough for a king bed and featuring a generous walk-in closet. Two additional family bedrooms and a beautifully appointed 5-piece bath provide ample space for your family’s needs.
The family room on the lower walkout level leads to a patio with serene park views. With an oversized single garage, plentiful storage, and easy access to local amenities, this home provides everything for a convenient, fulfilling lifestyle.
Location
Province AB
County Calgary
Area Cal Zone N
Zoning M-C1
Direction N
Rooms
Basement Finished, Full, Walk-Out To Grade
Interior
Interior Features Granite Counters, Kitchen Island, No Smoking Home, Vaulted Ceiling(s)
Heating Forced Air
Cooling None
Flooring Ceramic Tile, Hardwood
Fireplaces Number 1
Fireplaces Type Gas
Appliance Dryer, Electric Stove, Range Hood, Refrigerator, Washer, Window Coverings
Laundry In Unit
Exterior
Garage Single Garage Attached
Garage Spaces 1.0
Garage Description Single Garage Attached
Fence None
Community Features Schools Nearby, Shopping Nearby
Amenities Available Visitor Parking
Roof Type Asphalt Shingle
Porch Balcony(s), Patio
Lot Frontage 20.31
Parking Type Single Garage Attached
Total Parking Spaces 2
Building
Lot Description See Remarks
Foundation Poured Concrete
Architectural Style 4 Level Split
Level or Stories 4 Level Split
Structure Type Vinyl Siding,Wood Frame
Others
HOA Fee Include Common Area Maintenance,Insurance,Professional Management,Snow Removal,Trash
Restrictions Pet Restrictions or Board approval Required
Tax ID 95434054
Ownership Private
Pets Description Restrictions
Read Less Info
Want to know what your home might be worth? Contact us for a FREE valuation!

Our team is ready to help you sell your home for the highest possible price ASAP
NEWLY LISTED IN THE CALGARY AREA
- New NW Single Family Homes
- New NW Townhomes and Condos
- New SW Single Family Homes
- New SW Townhomes and Condos
- New Downtown Single Family Homes
- New Downtown Townhomes and Condos
- New East Side Single Family Homes
- New East Side Townhomes and Condos
- New Calgary Half Duplexes
- New Multi Family Investment Buildings
- New Calgary Area Acreages
- Everything New in Cochrane
- Everything New in Airdrie
- Everything New in Canmore
- Everything Just Listed
- New Homes $100,000 to $400,000
- New Homes $400,000 to $1,000,000
- New Homes Over $1,000,000
GET MORE INFORMATION



