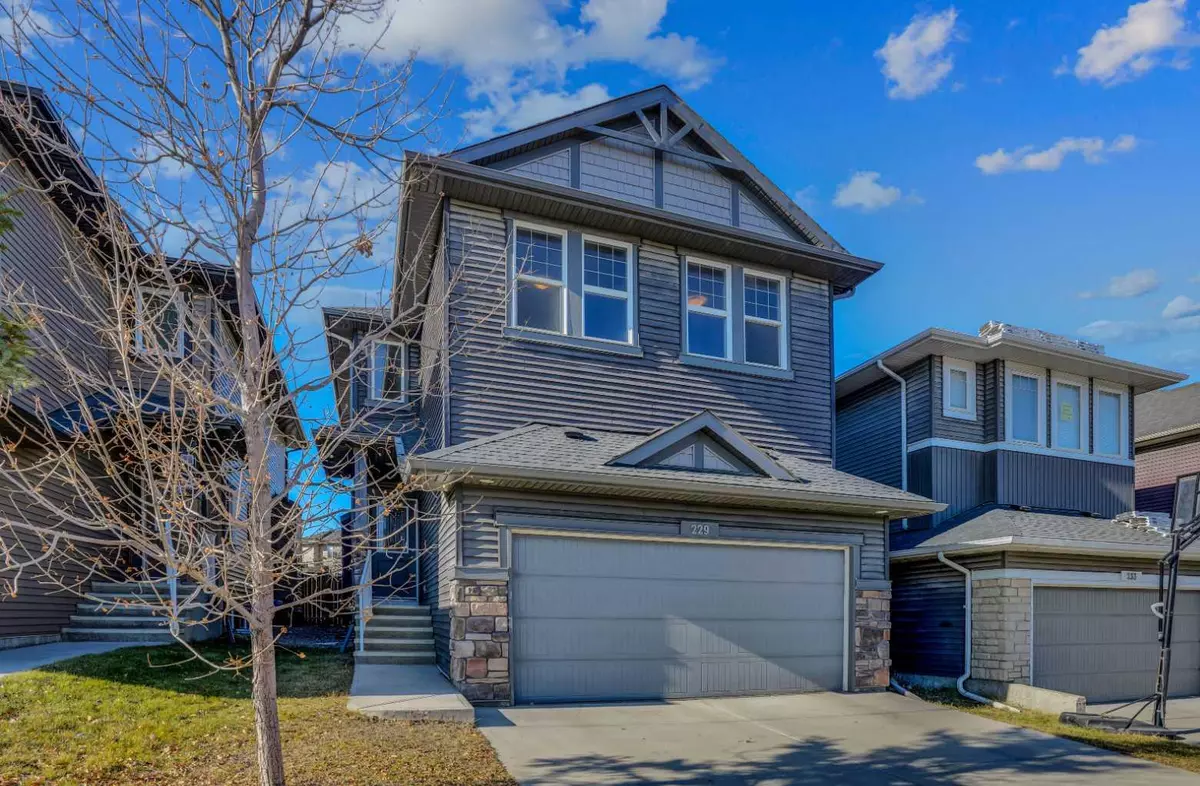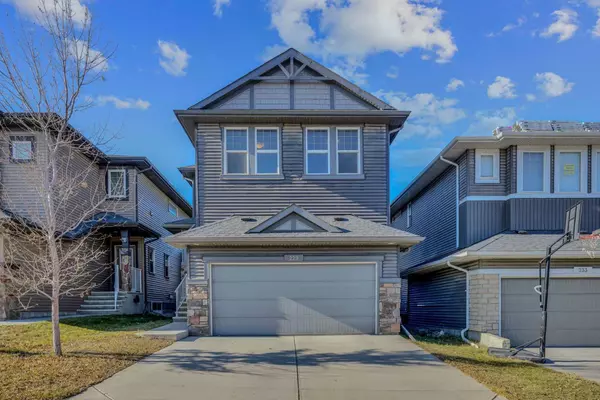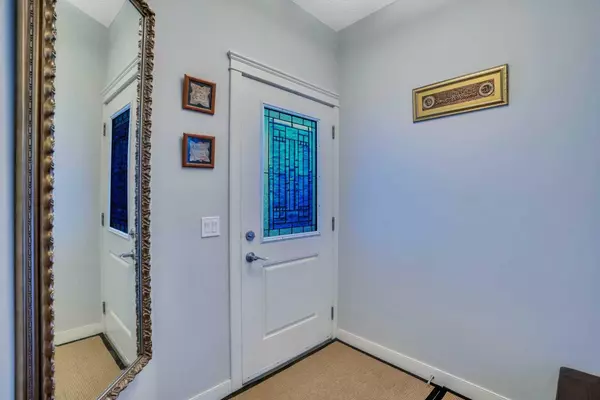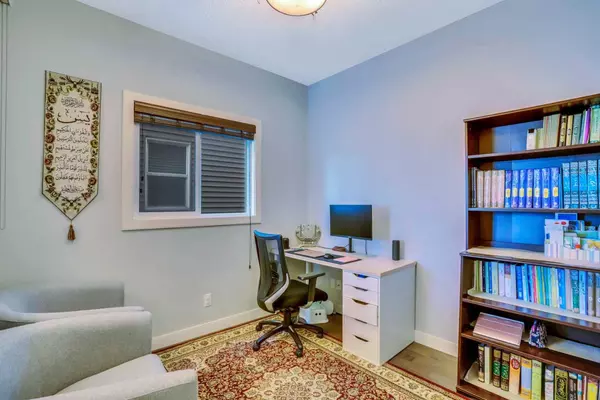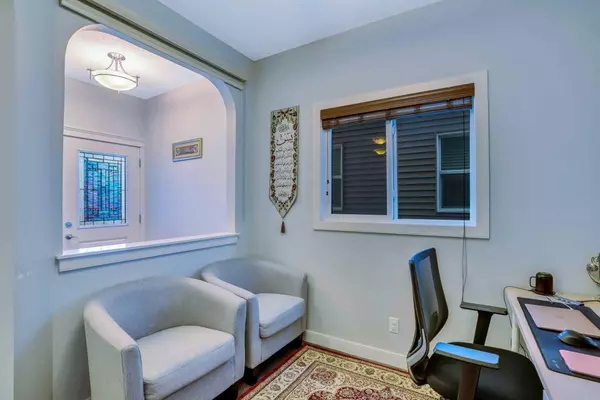$730,000
$729,777
For more information regarding the value of a property, please contact us for a free consultation.
4 Beds
3 Baths
2,263 SqFt
SOLD DATE : 11/16/2024
Key Details
Sold Price $730,000
Property Type Single Family Home
Sub Type Detached
Listing Status Sold
Purchase Type For Sale
Square Footage 2,263 sqft
Price per Sqft $322
Subdivision Sage Hill
MLS® Listing ID A2176473
Sold Date 11/16/24
Style 2 Storey
Bedrooms 4
Full Baths 2
Half Baths 1
HOA Fees $8/ann
HOA Y/N 1
Originating Board Calgary
Year Built 2013
Annual Tax Amount $4,478
Tax Year 2024
Lot Size 3,573 Sqft
Acres 0.08
Property Description
**Your Perfect Family Home Awaits!** This exceptional residence in the highly sought-after Sage Hill neighborhood offers 4 spacious bedrooms on the upper level, a stylish interior, and a prime location within a vibrant community. Step inside to begin your journey in a home that is ideal for families of all sizes. With 9-foot ceilings and large, bright windows, the heart of the home radiates warmth and charm.
The **chef’s kitchen** is a dream come true, featuring granite countertops, an oversized island ideal for gatherings, extended-height cabinetry, stainless-steel appliances, a butler pantry, and a generous dining area. The main floor also includes a welcoming entryway, a versatile den/office (perfect for homework, a play area, or a home office), a functional mudroom with built-ins connecting to the double garage, a 2-piece powder room, and beautiful hardwood flooring throughout.
Upstairs, a bonus room is strategically placed between the primary suite and secondary bedrooms. The **primary retreat** provides a peaceful escape with a large walk-in closet and a luxurious 5-piece ensuite complete with a soaker tub, dual vanities, and an oversized standalone shower. Three additional spacious bedrooms, a 4-piece bathroom, and a full-sized laundry room round out the second floor.
The lower level is unfinished, offering endless potential for customization. Outside, enjoy a fully fenced west-facing backyard with a back lane. Conveniently located near schools, parks, playgrounds, and shopping, this home truly has it all. Don’t miss this opportunity – contact your favorite realtor to book a showing today!
Location
Province AB
County Calgary
Area Cal Zone N
Zoning R-G
Direction E
Rooms
Other Rooms 1
Basement Full, Unfinished
Interior
Interior Features Granite Counters, Kitchen Island, No Animal Home, No Smoking Home, Open Floorplan, Pantry
Heating Forced Air
Cooling None
Flooring Carpet, Ceramic Tile, Hardwood
Fireplaces Number 1
Fireplaces Type Gas
Appliance Dishwasher, Dryer, Electric Stove, Garage Control(s), Refrigerator, Washer, Window Coverings
Laundry Laundry Room, Upper Level
Exterior
Garage Double Garage Attached
Garage Spaces 2.0
Garage Description Double Garage Attached
Fence Fenced
Community Features Park, Playground, Shopping Nearby, Sidewalks, Street Lights
Amenities Available Playground
Roof Type Asphalt Shingle
Porch None
Lot Frontage 32.06
Parking Type Double Garage Attached
Total Parking Spaces 2
Building
Lot Description Back Lane, Landscaped, Rectangular Lot
Foundation Poured Concrete
Architectural Style 2 Storey
Level or Stories Two
Structure Type Vinyl Siding,Wood Frame
Others
Restrictions Restrictive Covenant
Tax ID 95329443
Ownership Private
Read Less Info
Want to know what your home might be worth? Contact us for a FREE valuation!

Our team is ready to help you sell your home for the highest possible price ASAP
NEWLY LISTED IN THE CALGARY AREA
- New NW Single Family Homes
- New NW Townhomes and Condos
- New SW Single Family Homes
- New SW Townhomes and Condos
- New Downtown Single Family Homes
- New Downtown Townhomes and Condos
- New East Side Single Family Homes
- New East Side Townhomes and Condos
- New Calgary Half Duplexes
- New Multi Family Investment Buildings
- New Calgary Area Acreages
- Everything New in Cochrane
- Everything New in Airdrie
- Everything New in Canmore
- Everything Just Listed
- New Homes $100,000 to $400,000
- New Homes $400,000 to $1,000,000
- New Homes Over $1,000,000
GET MORE INFORMATION



