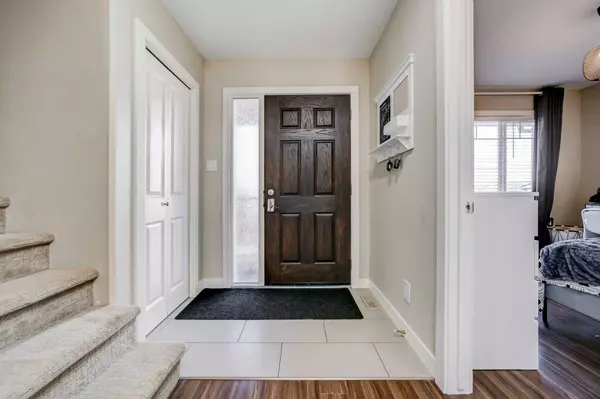$408,000
$414,900
1.7%For more information regarding the value of a property, please contact us for a free consultation.
3 Beds
3 Baths
1,493 SqFt
SOLD DATE : 11/18/2024
Key Details
Sold Price $408,000
Property Type Single Family Home
Sub Type Detached
Listing Status Sold
Purchase Type For Sale
Square Footage 1,493 sqft
Price per Sqft $273
Subdivision Sunridge
MLS® Listing ID A2173430
Sold Date 11/18/24
Style 2 Storey
Bedrooms 3
Full Baths 2
Half Baths 1
Originating Board Lethbridge and District
Year Built 2011
Annual Tax Amount $3,883
Tax Year 2024
Lot Size 3,494 Sqft
Acres 0.08
Property Description
Welcome to 99 Mt Sundial Court W, a charming and well-designed home offering over 1,400 square feet of comfortable living space! This three-bedroom, two-bathroom residence is thoughtfully laid out to cater to the needs of modern living, with a blend of functionality and style. The main floor features an open-concept design that creates a seamless flow between spaces. The kitchen, dining room, and living room are interconnected, providing a spacious and inviting environment for daily activities and entertaining. An office on the main level offers a quiet space for work or study, adding to the home's versatility. Upstairs, you’ll find all three bedrooms, including the primary suite. The primary bedroom is a retreat, complete with a walk-in closet and a four-piece ensuite bathroom for added comfort and privacy. The convenience of having the laundry room on the upper level ensures ease and efficiency in day-to-day living. The basement is unfinished, presenting an opportunity to customize the space to suit your needs, whether it be additional living quarters, a home gym, or a recreation area. A recently built garage at the back of the property provides secure parking and storage, enhancing the home's overall functionality. Situated in a desirable neighbourhood with tons of amenities, 99 Mt Sundial Court W offers the perfect combination of style, convenience, and potential, making it an ideal choice for families and individuals alike. Contact your favourite REALTOR® today!
Location
Province AB
County Lethbridge
Zoning R-CM
Direction E
Rooms
Other Rooms 1
Basement Full, Unfinished
Interior
Interior Features Kitchen Island, Open Floorplan, Pantry, Storage, Walk-In Closet(s)
Heating Forced Air
Cooling Central Air
Flooring Carpet, Ceramic Tile, Hardwood
Appliance Dishwasher, Dryer, Garage Control(s), Refrigerator, Stove(s), Washer
Laundry Upper Level
Exterior
Garage Double Garage Detached, Parking Pad
Garage Spaces 2.0
Garage Description Double Garage Detached, Parking Pad
Fence Fenced
Community Features Lake, Park, Playground, Schools Nearby, Shopping Nearby, Sidewalks, Street Lights, Walking/Bike Paths
Roof Type Asphalt Shingle
Porch Deck, Patio
Lot Frontage 33.0
Parking Type Double Garage Detached, Parking Pad
Total Parking Spaces 2
Building
Lot Description Back Lane, Back Yard, City Lot, Front Yard, Lawn, Landscaped, Street Lighting, Rectangular Lot
Foundation Poured Concrete
Architectural Style 2 Storey
Level or Stories Two
Structure Type Concrete,Wood Frame
Others
Restrictions None Known
Tax ID 91531151
Ownership Private
Read Less Info
Want to know what your home might be worth? Contact us for a FREE valuation!

Our team is ready to help you sell your home for the highest possible price ASAP
NEWLY LISTED IN THE CALGARY AREA
- New NW Single Family Homes
- New NW Townhomes and Condos
- New SW Single Family Homes
- New SW Townhomes and Condos
- New Downtown Single Family Homes
- New Downtown Townhomes and Condos
- New East Side Single Family Homes
- New East Side Townhomes and Condos
- New Calgary Half Duplexes
- New Multi Family Investment Buildings
- New Calgary Area Acreages
- Everything New in Cochrane
- Everything New in Airdrie
- Everything New in Canmore
- Everything Just Listed
- New Homes $100,000 to $400,000
- New Homes $400,000 to $1,000,000
- New Homes Over $1,000,000
GET MORE INFORMATION









