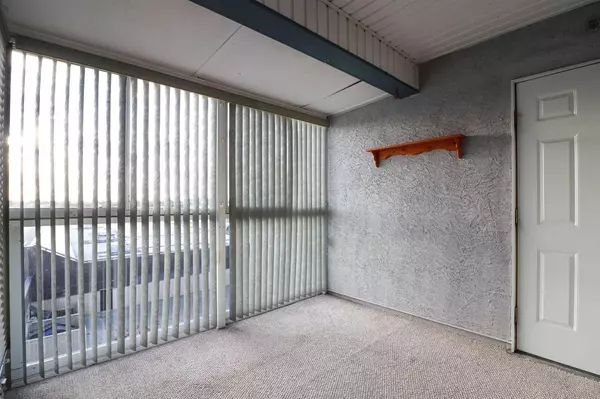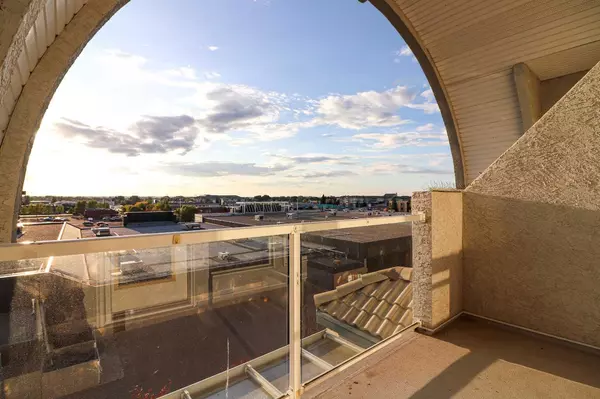
2 Beds
3 Baths
1,774 SqFt
2 Beds
3 Baths
1,774 SqFt
Key Details
Property Type Condo
Sub Type Apartment
Listing Status Active
Purchase Type For Sale
Square Footage 1,774 sqft
Price per Sqft $214
Subdivision Southview-Park Meadows
MLS® Listing ID A2169222
Style Penthouse
Bedrooms 2
Full Baths 2
Half Baths 1
Condo Fees $988/mo
Originating Board Medicine Hat
Year Built 1995
Annual Tax Amount $3,105
Tax Year 2024
Property Description
Location
Province AB
County Medicine Hat
Zoning R-MD
Direction W
Rooms
Other Rooms 1
Interior
Interior Features Breakfast Bar, Ceiling Fan(s), Elevator, High Ceilings, No Animal Home, No Smoking Home, Primary Downstairs, Recreation Facilities, Soaking Tub, Storage, Vaulted Ceiling(s), Vinyl Windows, Walk-In Closet(s), Wet Bar
Heating Baseboard
Cooling Wall Unit(s)
Flooring Carpet, Linoleum, Tile
Appliance Dishwasher, Microwave, Refrigerator, Stove(s), Washer/Dryer
Laundry Laundry Room, Main Level
Exterior
Garage Assigned, Concrete Driveway, Garage Door Opener, Heated Garage, Underground
Garage Spaces 1.0
Garage Description Assigned, Concrete Driveway, Garage Door Opener, Heated Garage, Underground
Community Features Park, Pool, Shopping Nearby, Sidewalks, Street Lights
Amenities Available Car Wash, Elevator(s), Fitness Center, Guest Suite, Indoor Pool, Parking, Party Room, Recreation Room, Secured Parking, Snow Removal, Spa/Hot Tub, Storage, Trash, Visitor Parking, Workshop
Roof Type Tile
Porch Balcony(s), Enclosed, Screened
Parking Type Assigned, Concrete Driveway, Garage Door Opener, Heated Garage, Underground
Exposure W
Total Parking Spaces 1
Building
Story 4
Foundation Other
Architectural Style Penthouse
Level or Stories Multi Level Unit
Structure Type Brick,Stucco
Others
HOA Fee Include Common Area Maintenance,Electricity,Gas,Heat,Insurance,Interior Maintenance,Maintenance Grounds,Parking,Reserve Fund Contributions,Sewer,Snow Removal,Trash,Water
Restrictions Adult Living,Pets Not Allowed
Tax ID 91552147
Ownership Joint Venture
Pets Description No
NEWLY LISTED IN THE CALGARY AREA
- New NW Single Family Homes HOT
- New NW Townhomes and Condos HOT
- New SW Single Family Homes HOT
- New SW Townhomes and Condos
- New Downtown Single Family Homes
- New Downtown Townhomes and Condos
- New East Side Single Family Homes
- New East Side Townhomes and Condos
- New Calgary Half Duplexes
- New Multi Family Investment Buildings
- New Calgary Area Acreages HOT
- Everything New in Cochrane
- Everything New in Airdrie
- Everything New in Canmore
- Everything Just Listed
- New Homes $100,000 to $400,000
- New Homes $400,000 to $1,000,000
- New Homes Over $1,000,000
HOMES FOR SALE IN NORTHWEST CALGARY
GET MORE INFORMATION









