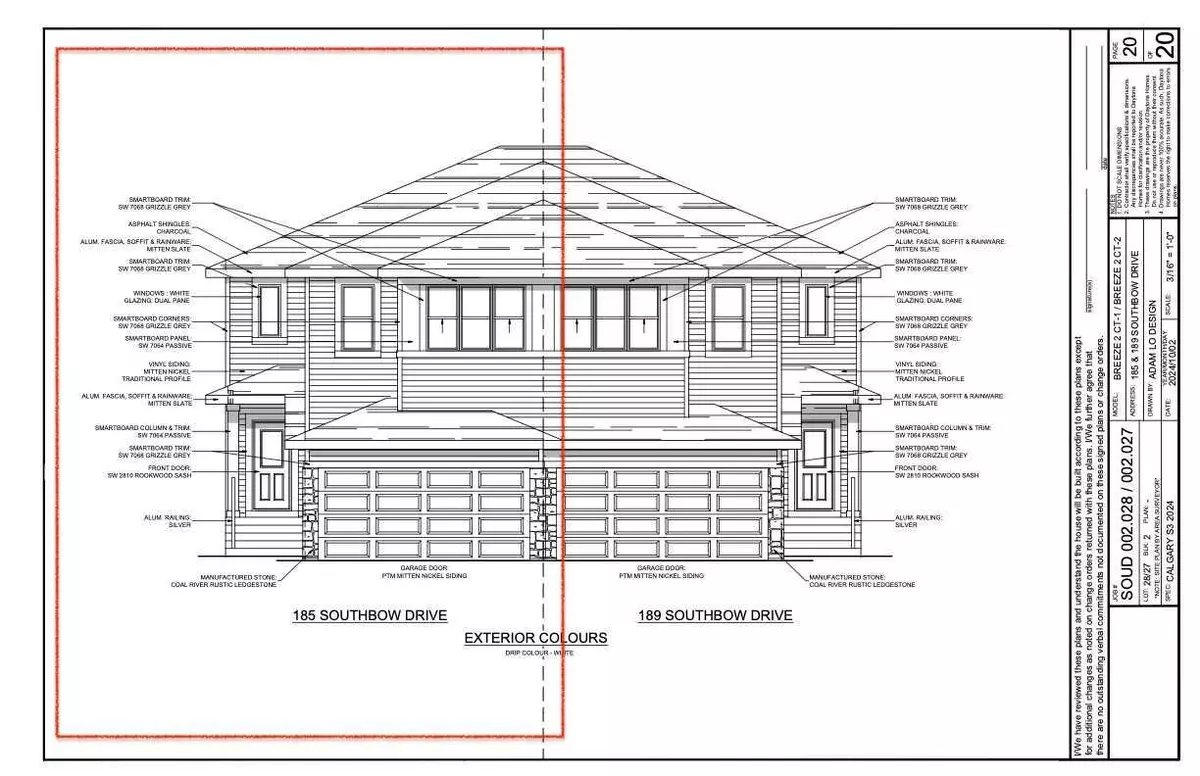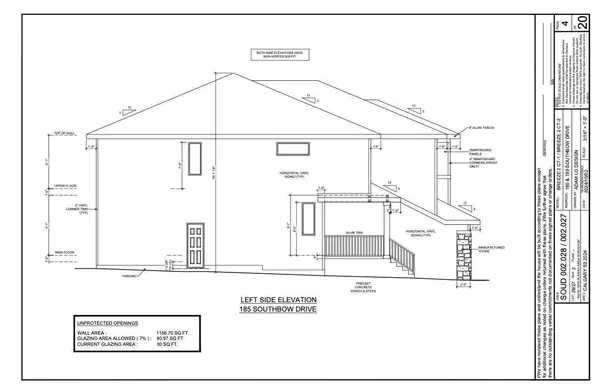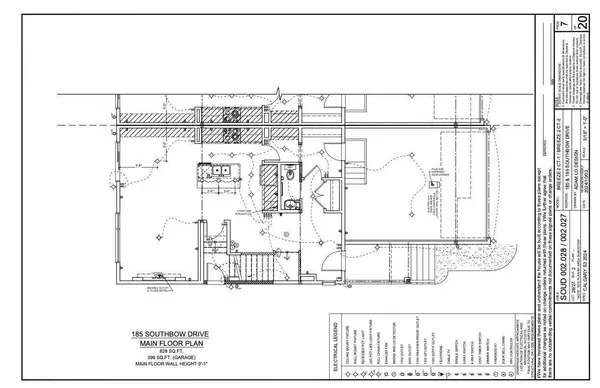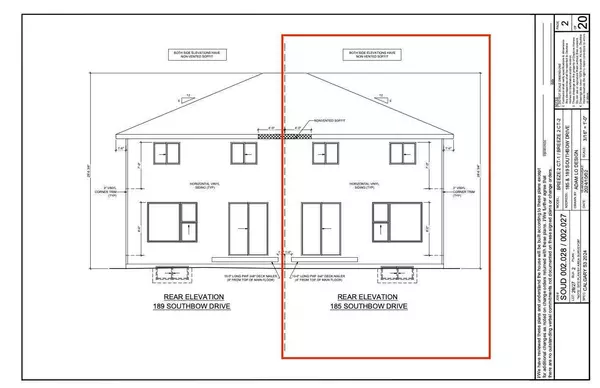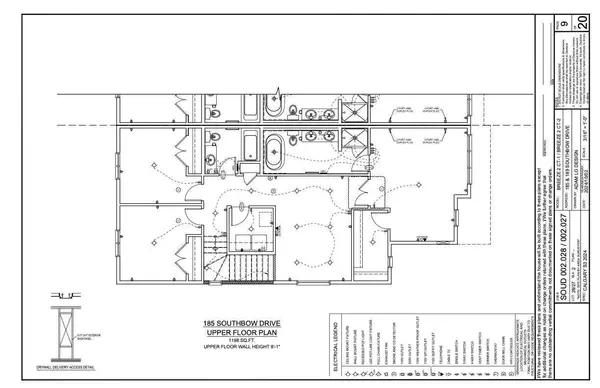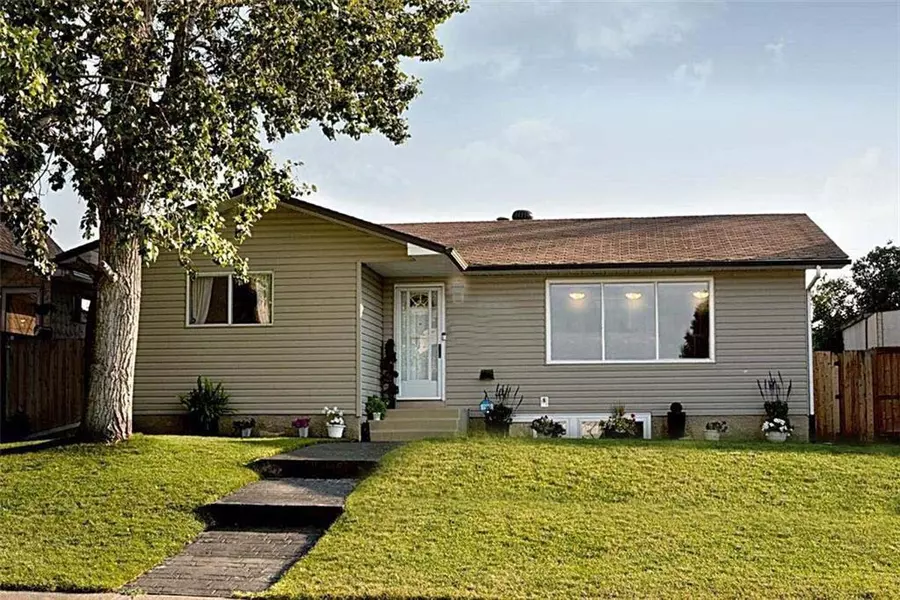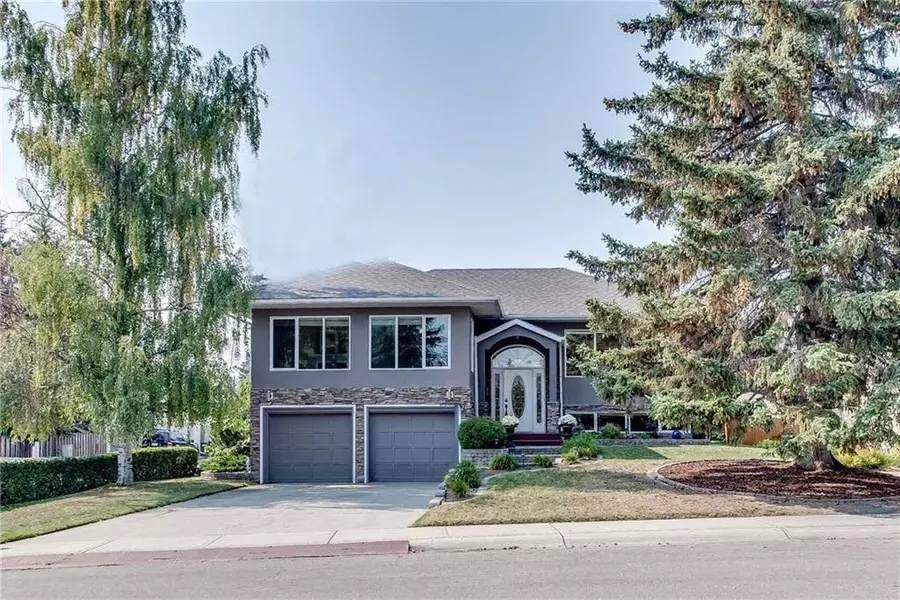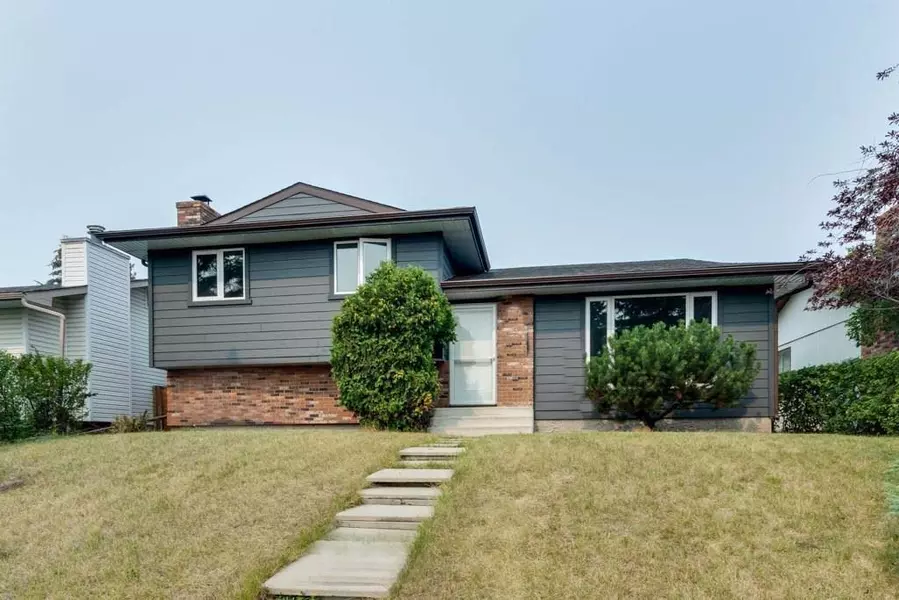3 Beds
3 Baths
2,026 SqFt
3 Beds
3 Baths
2,026 SqFt
Key Details
Property Type Single Family Home
Sub Type Semi Detached (Half Duplex)
Listing Status Active
Purchase Type For Sale
Square Footage 2,026 sqft
Price per Sqft $315
Subdivision Southbow Landing
MLS® Listing ID A2182439
Style 2 Storey,Side by Side
Bedrooms 3
Full Baths 2
Half Baths 1
HOA Fees $400/ann
HOA Y/N 1
Originating Board Calgary
Year Built 2024
Lot Size 2,550 Sqft
Acres 0.06
Property Description
The main floor features a thoughtful layout, starting with a double detached garage that leads into a convenient mudroom, seamlessly connecting to the spacious kitchen or the welcoming foyer. The kitchen is a true showstopper, with ample counter space, sleek finishes, and a functional flow that overlooks the open dining and living areas—perfect for both entertaining and everyday living.
The unfinished basement, with a 3-piece rough-in and a separate entrance, is a blank canvas awaiting your creativity. Whether you envision a legal suite, a home gym, or a personalized entertainment space, the possibilities are endless.
Upstairs, the design prioritizes comfort and functionality. At the center is a spacious bonus room, ideal for family movie nights, a play area, or a quiet retreat. The luxurious primary bedroom offers a peaceful escape with a 5-piece ensuite, featuring a soaker tub, walk-in shower, and dual sinks, as well as a generous walk-in closet. Two additional bedrooms are thoughtfully separated from the primary by the bonus room, ensuring privacy, and share a well-appointed 3-piece bathroom.
Situated in Southbow Landing, Cochrane’s newest and most exciting community, this home combines a prime location with a thoughtfully designed space that’s ready for your family to thrive. With Daytona Homes’ reputation for quality and attention to detail, this property is the perfect place to create your future. Don’t miss the opportunity to call this incredible duplex your home—schedule your viewing today!
Location
Province AB
County Rocky View County
Zoning R-1
Direction S
Rooms
Other Rooms 1
Basement Full, Unfinished
Interior
Interior Features Bathroom Rough-in, Built-in Features, Closet Organizers, Kitchen Island, Open Floorplan, Separate Entrance
Heating Forced Air
Cooling None
Flooring Carpet, Ceramic Tile, Vinyl Plank
Fireplaces Number 1
Fireplaces Type Electric
Appliance Dishwasher, Electric Stove, Garage Control(s), Microwave, Refrigerator
Laundry Laundry Room
Exterior
Parking Features Double Garage Attached
Garage Spaces 2.0
Garage Description Double Garage Attached
Fence None, Partial
Community Features Other, Park, Playground, Schools Nearby, Shopping Nearby, Sidewalks, Street Lights, Walking/Bike Paths
Amenities Available None
Roof Type Asphalt Shingle
Porch None
Lot Frontage 21.62
Total Parking Spaces 4
Building
Lot Description Back Yard, City Lot, Low Maintenance Landscape, Interior Lot
Foundation Poured Concrete
Architectural Style 2 Storey, Side by Side
Level or Stories Two
Structure Type Other,Wood Frame
New Construction Yes
Others
Restrictions None Known
Ownership Private
NEWLY LISTED IN THE CALGARY AREA
- New NW Single Family Homes HOT
- New NW Townhomes and Condos HOT
- New SW Single Family Homes HOT
- New SW Townhomes and Condos
- New Downtown Single Family Homes
- New Downtown Townhomes and Condos
- New East Side Single Family Homes
- New East Side Townhomes and Condos
- New Calgary Half Duplexes
- New Multi Family Investment Buildings
- New Calgary Area Acreages HOT
- Everything New in Cochrane
- Everything New in Airdrie
- Everything New in Canmore
- Everything Just Listed
- New Homes $100,000 to $400,000
- New Homes $400,000 to $1,000,000
- New Homes Over $1,000,000


