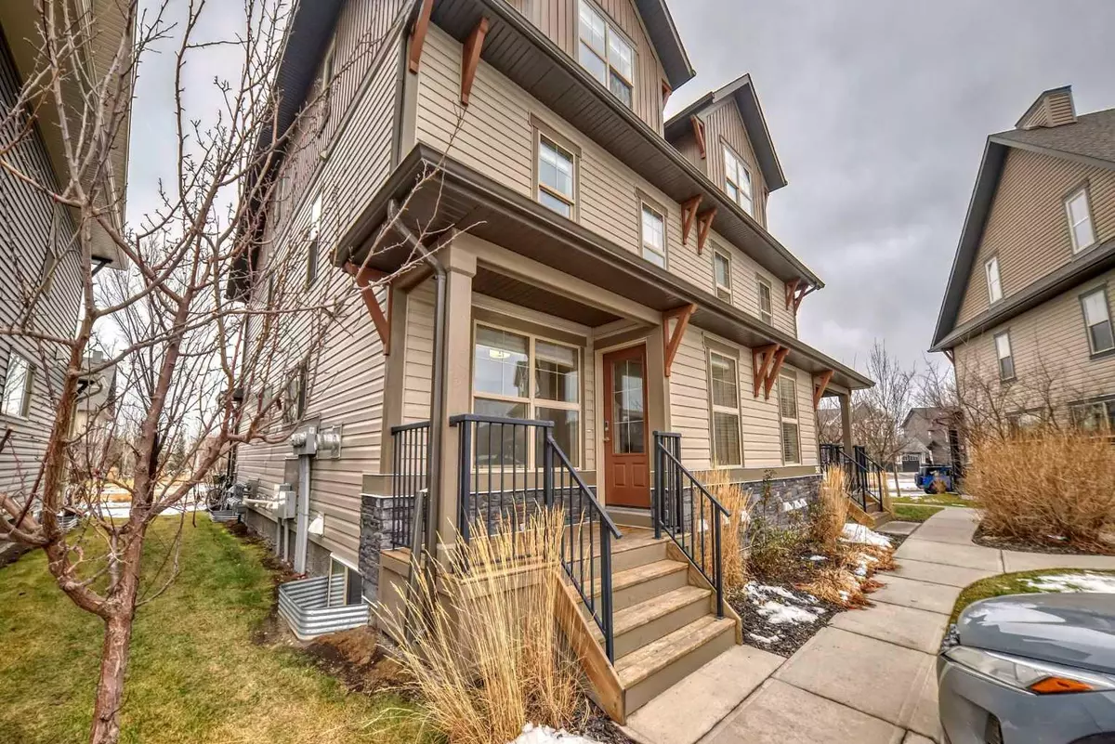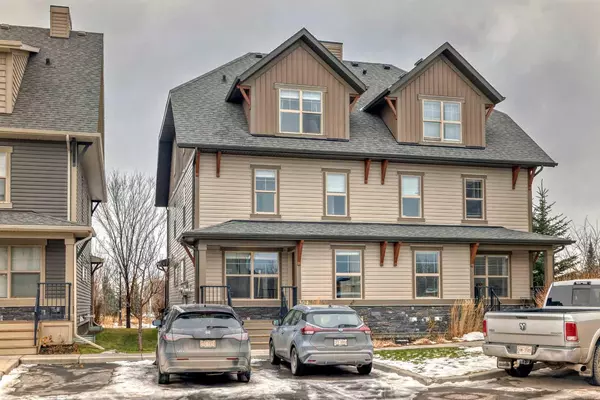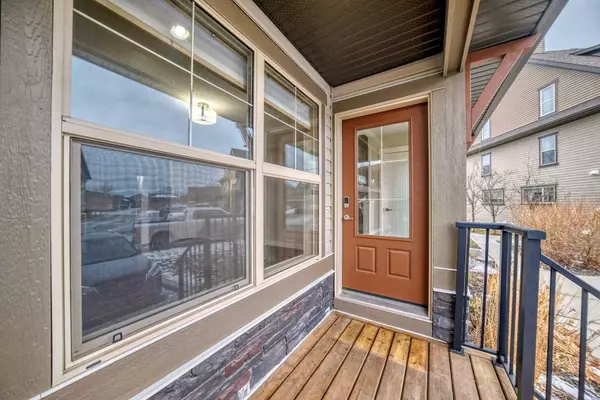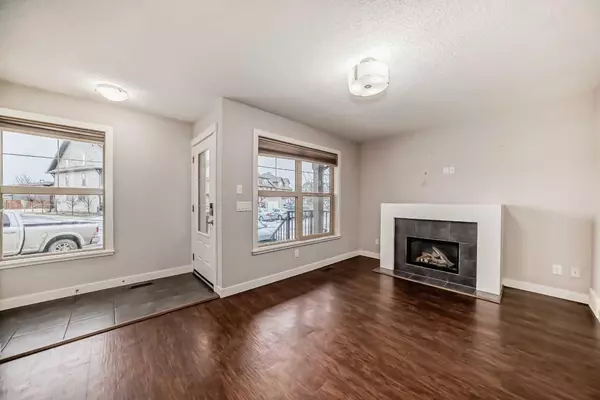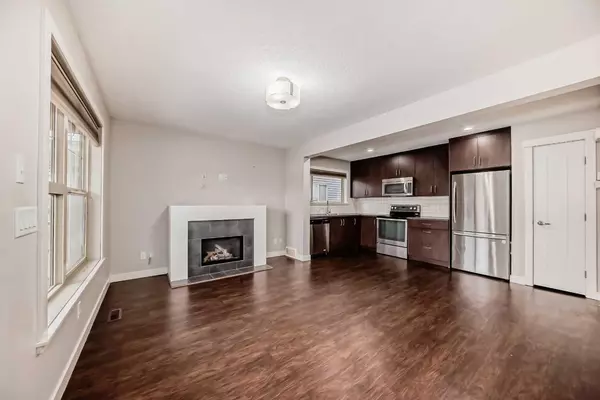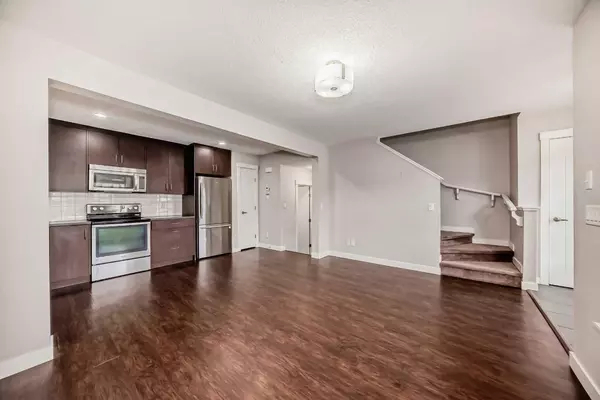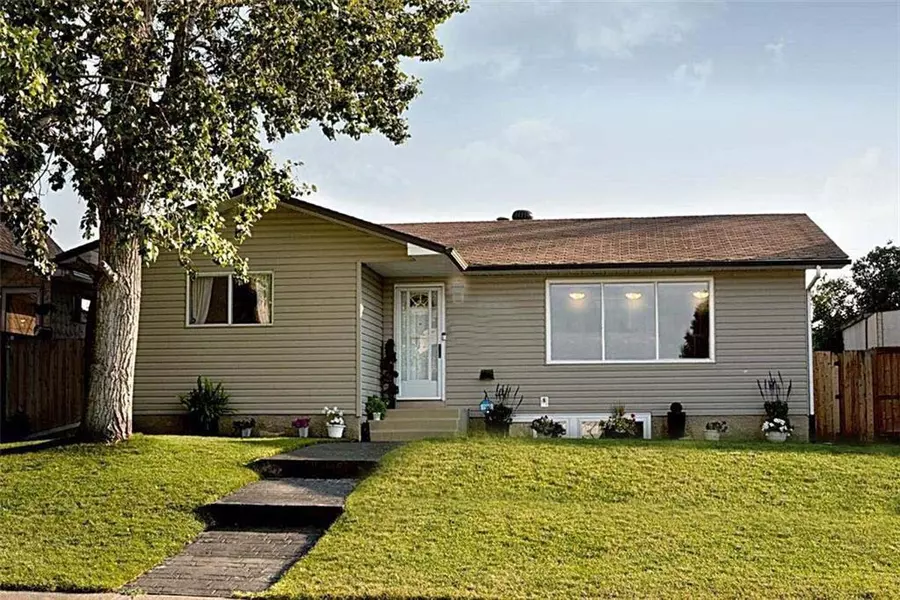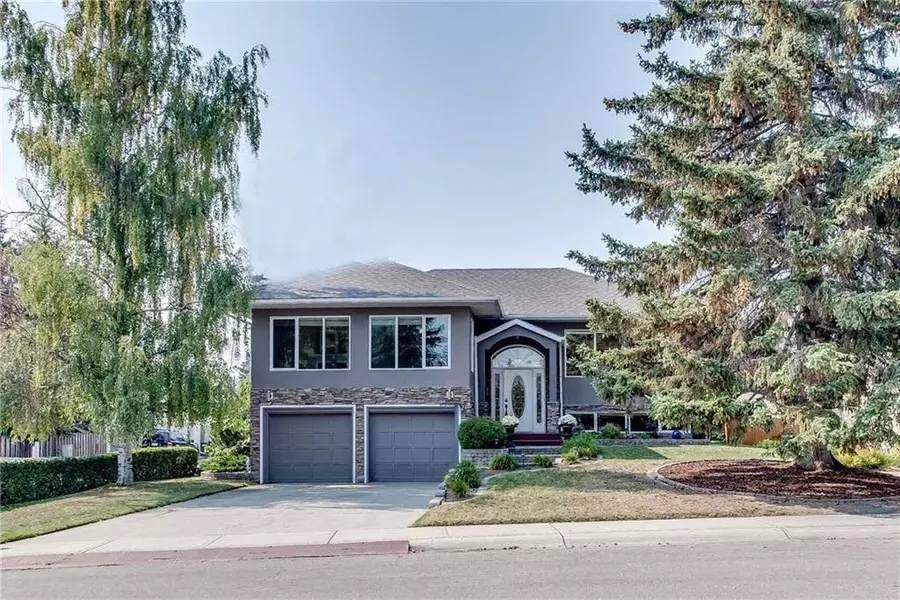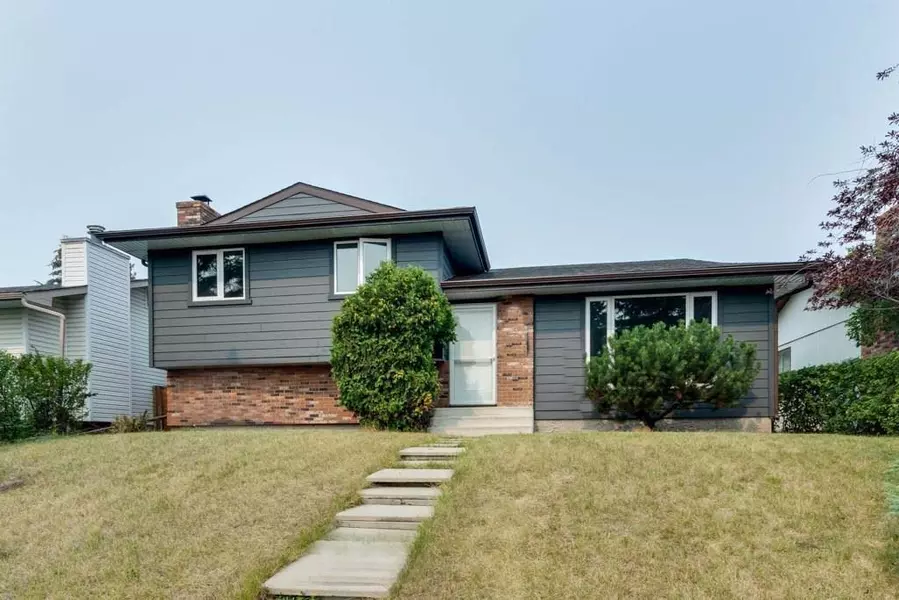3 Beds
4 Baths
1,224 SqFt
3 Beds
4 Baths
1,224 SqFt
Key Details
Property Type Townhouse
Sub Type Row/Townhouse
Listing Status Active
Purchase Type For Sale
Square Footage 1,224 sqft
Price per Sqft $310
Subdivision Heartland
MLS® Listing ID A2182907
Style 3 Storey
Bedrooms 3
Full Baths 2
Half Baths 2
Condo Fees $321
Originating Board Calgary
Year Built 2014
Annual Tax Amount $1,800
Tax Year 2024
Lot Size 1,089 Sqft
Acres 0.03
Property Description
As you step inside, you're greeted by a bright, open-concept living area with large windows and a cozy fireplace that flows seamlessly into the dining/kitchen area, perfect for entertaining guests. Moving up to the second floor, you will find a full bath and two spacious bedrooms. The third floor is dedicated to the primary bedroom, offering ample room for a king-sized bed which you can enjoy the mountain views from. As well as additional furnishings such as a cozy reading nook or a desk for your personal workspace. The layout allows for easy movement and accessibility to the adjoining en-suite bathroom and a large walk-in closet. The basement of this home is fully finished with a half bath. Also located in this versatile area is your laundry and ample storage to keep your home clutter-free.
Don't miss the opportunity to make this delightful townhouse your new home! Arrange a viewing today and experience the charm of this property firsthand!
Location
Province AB
County Rocky View County
Zoning R-MD
Direction W
Rooms
Other Rooms 1
Basement Finished, Full
Interior
Interior Features Ceiling Fan(s), Storage, Vinyl Windows
Heating Forced Air
Cooling None
Flooring Carpet, Ceramic Tile, Laminate
Fireplaces Number 1
Fireplaces Type Gas
Appliance Dishwasher, Dryer, Electric Stove, Microwave, Washer
Laundry In Basement
Exterior
Parking Features Stall
Garage Description Stall
Fence None
Community Features Sidewalks, Street Lights
Amenities Available Visitor Parking
Roof Type Asphalt Shingle
Porch Front Porch
Total Parking Spaces 1
Building
Lot Description Lawn, Low Maintenance Landscape, Paved
Foundation Poured Concrete
Architectural Style 3 Storey
Level or Stories Three Or More
Structure Type Vinyl Siding,Wood Frame
Others
HOA Fee Include Insurance,Maintenance Grounds,Reserve Fund Contributions,Snow Removal,Trash
Restrictions Pet Restrictions or Board approval Required,Rental
Tax ID 93950618
Ownership Private
Pets Allowed Restrictions, Yes
NEWLY LISTED IN THE CALGARY AREA
- New NW Single Family Homes HOT
- New NW Townhomes and Condos HOT
- New SW Single Family Homes HOT
- New SW Townhomes and Condos
- New Downtown Single Family Homes
- New Downtown Townhomes and Condos
- New East Side Single Family Homes
- New East Side Townhomes and Condos
- New Calgary Half Duplexes
- New Multi Family Investment Buildings
- New Calgary Area Acreages HOT
- Everything New in Cochrane
- Everything New in Airdrie
- Everything New in Canmore
- Everything Just Listed
- New Homes $100,000 to $400,000
- New Homes $400,000 to $1,000,000
- New Homes Over $1,000,000


