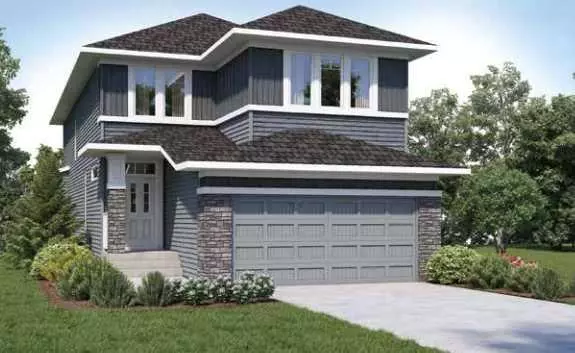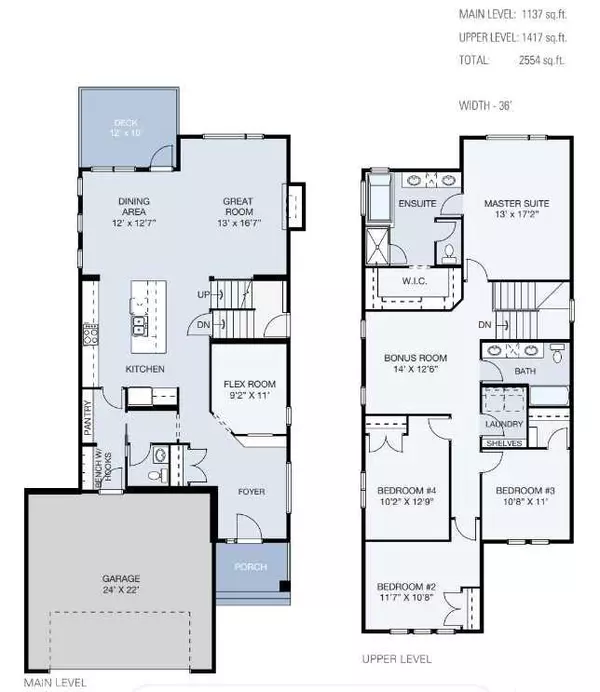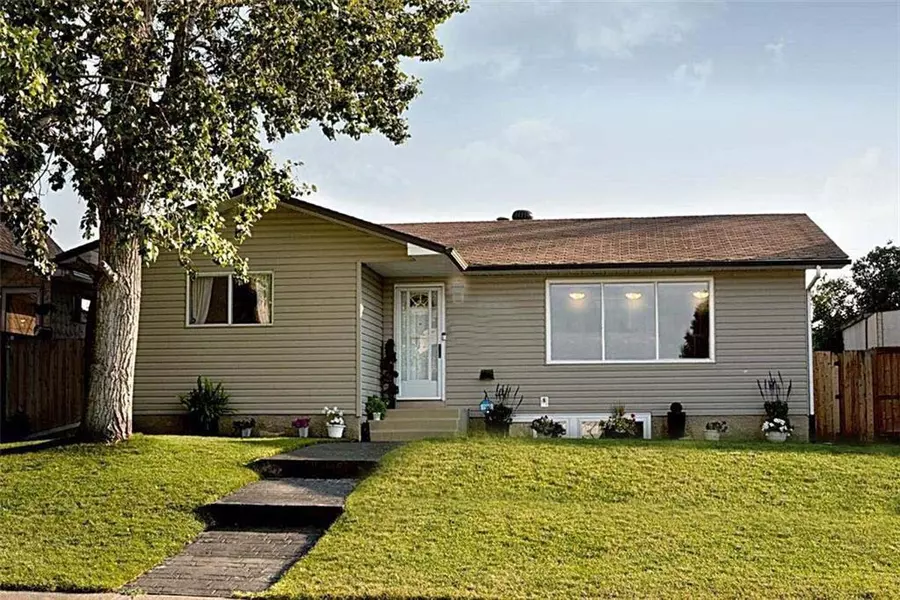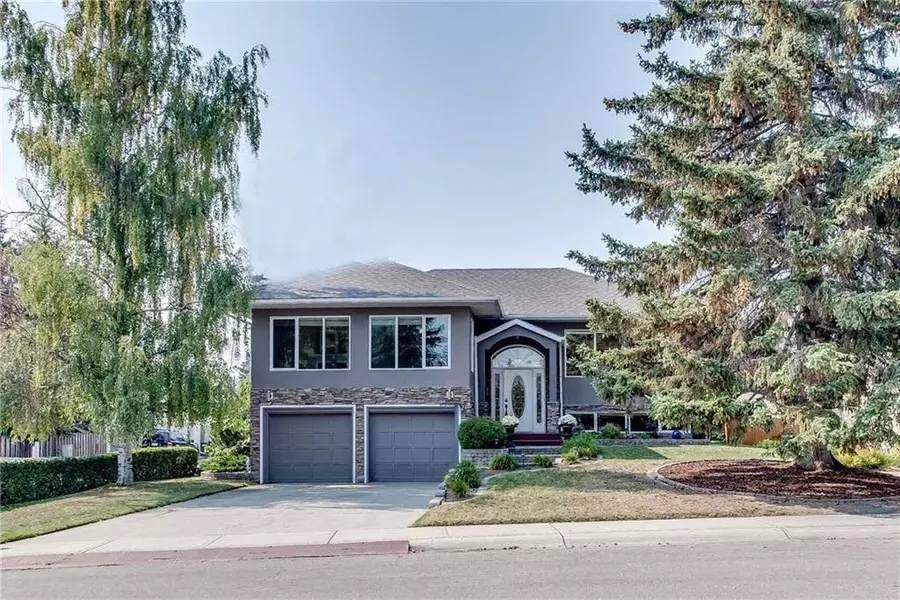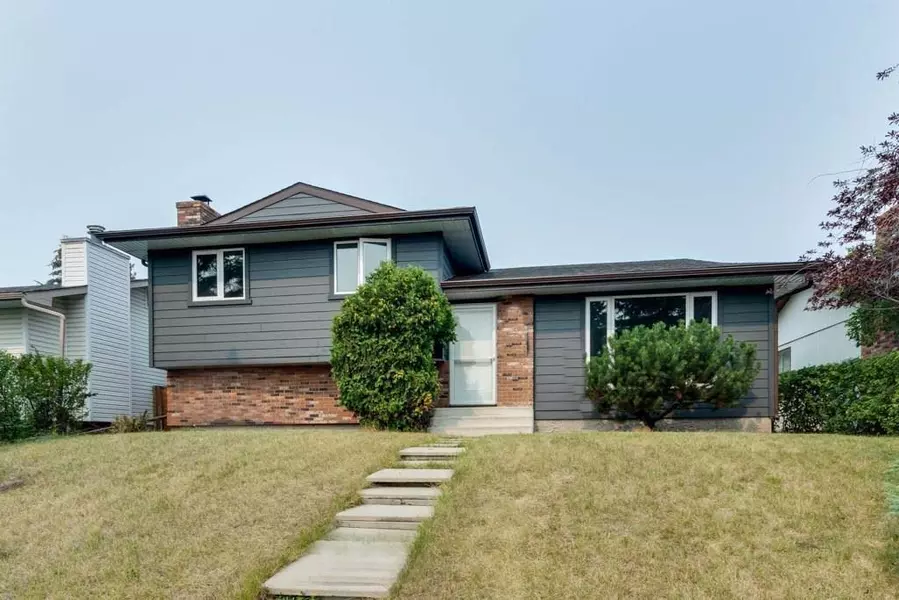4 Beds
2 Baths
2,553 SqFt
4 Beds
2 Baths
2,553 SqFt
Key Details
Property Type Single Family Home
Sub Type Detached
Listing Status Active
Purchase Type For Sale
Square Footage 2,553 sqft
Price per Sqft $359
Subdivision Harmony
MLS® Listing ID A2182233
Style 2 Storey
Bedrooms 4
Full Baths 2
HOA Fees $150/mo
HOA Y/N 1
Originating Board Calgary
Lot Size 4,564 Sqft
Acres 0.1
Property Description
Featuring 4 generous bedrooms and 2.5 stylish bathrooms, this residence is designed for modern living. Enjoy the upgraded Samsung gourmet kitchen, complete with high-quality cabinets and taller upper cabinets for extra storage. The 9' ceilings on both the foundation and main floors create an open, airy feel. Luxury vinyl plank flooring runs throughout, adding elegance and durability, while a cozy natural gas fireplace with floor-to-ceiling tile perfects the space.
Step outside to a huge rear deck, ideal for summer barbecues or relaxing in the fresh air. The oversized double garage provides ample room for your vehicles and extra storage needs, with a convenient side entrance for added functionality.
Experience the exceptional lifestyle of Harmony. This remarkable home awaits your personal touch! Photos are representative.
Location
Province AB
County Rocky View County
Area Cal Zone Springbank
Zoning TBD
Direction NW
Rooms
Other Rooms 1
Basement Full, Unfinished
Interior
Interior Features High Ceilings
Heating Forced Air
Cooling None
Flooring Vinyl Plank
Fireplaces Number 1
Fireplaces Type Gas
Inclusions NA
Appliance None
Laundry Upper Level
Exterior
Parking Features Double Garage Attached
Garage Spaces 2.0
Garage Description Double Garage Attached
Fence None
Community Features Clubhouse, Fishing, Golf, Lake, Playground, Schools Nearby, Shopping Nearby
Amenities Available None
Roof Type Asphalt Shingle
Porch Deck
Lot Frontage 42.16
Total Parking Spaces 4
Building
Lot Description Back Lane, Back Yard
Foundation Poured Concrete, Wood
Sewer Public Sewer
Water Public
Architectural Style 2 Storey
Level or Stories Two
Structure Type Concrete,Stone,Vinyl Siding,Wood Frame
New Construction Yes
Others
Restrictions Airspace Restriction,Easement Registered On Title,Restrictive Covenant,Utility Right Of Way
Ownership Private
NEWLY LISTED IN THE CALGARY AREA
- New NW Single Family Homes HOT
- New NW Townhomes and Condos HOT
- New SW Single Family Homes HOT
- New SW Townhomes and Condos
- New Downtown Single Family Homes
- New Downtown Townhomes and Condos
- New East Side Single Family Homes
- New East Side Townhomes and Condos
- New Calgary Half Duplexes
- New Multi Family Investment Buildings
- New Calgary Area Acreages HOT
- Everything New in Cochrane
- Everything New in Airdrie
- Everything New in Canmore
- Everything Just Listed
- New Homes $100,000 to $400,000
- New Homes $400,000 to $1,000,000
- New Homes Over $1,000,000


