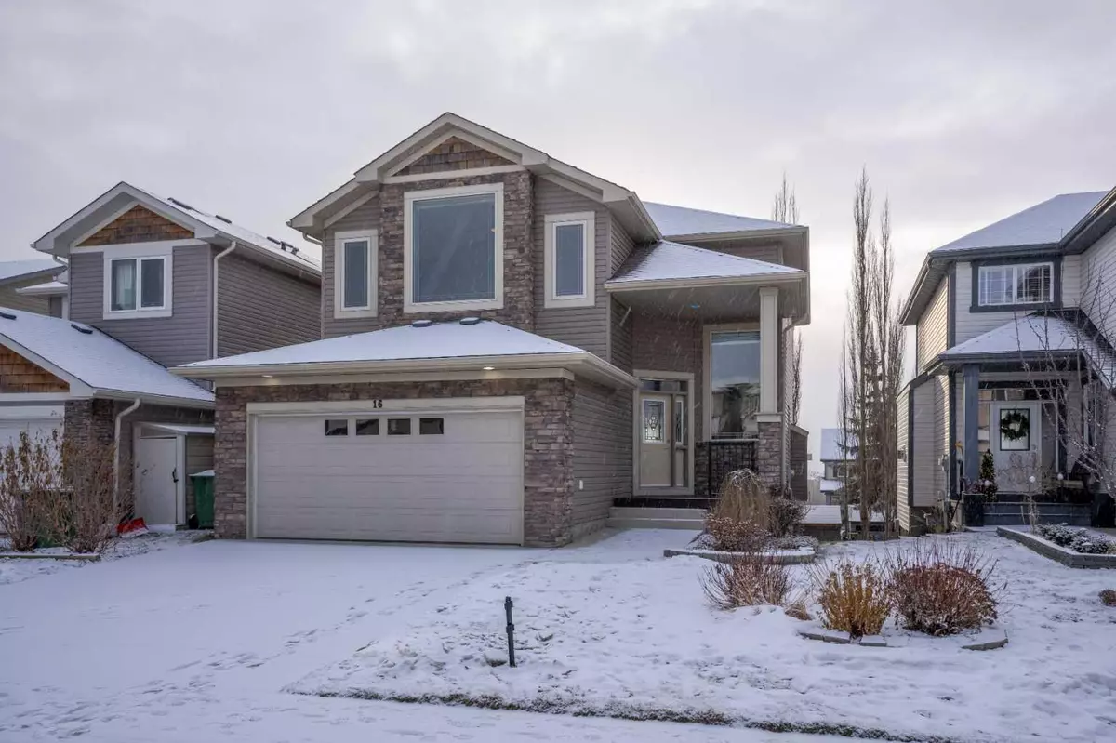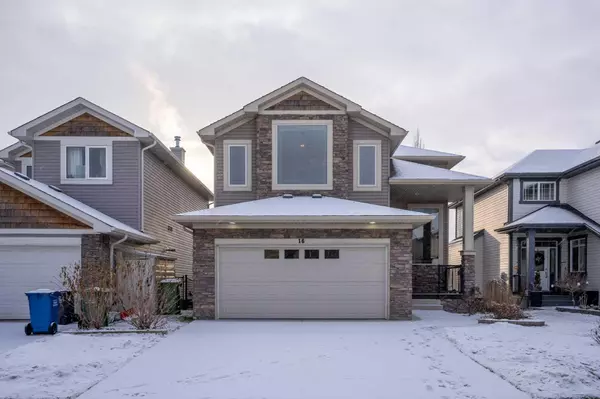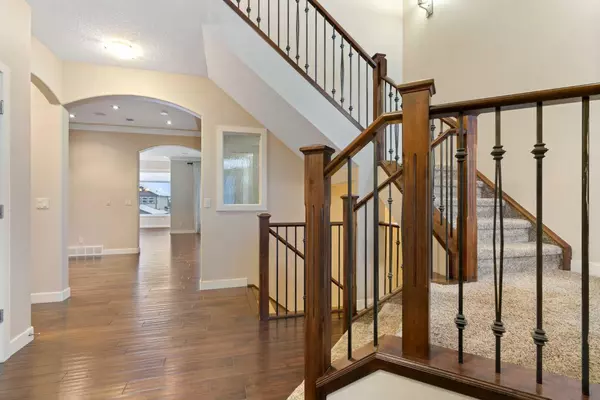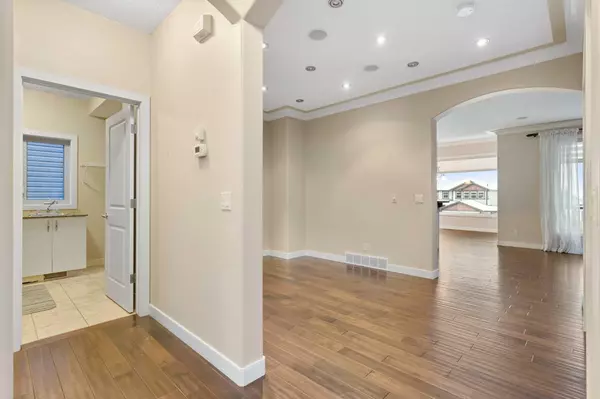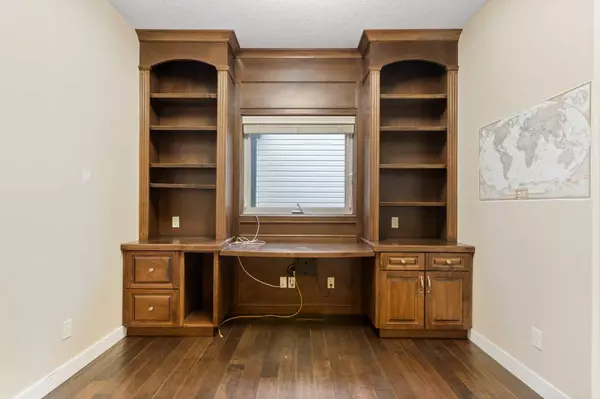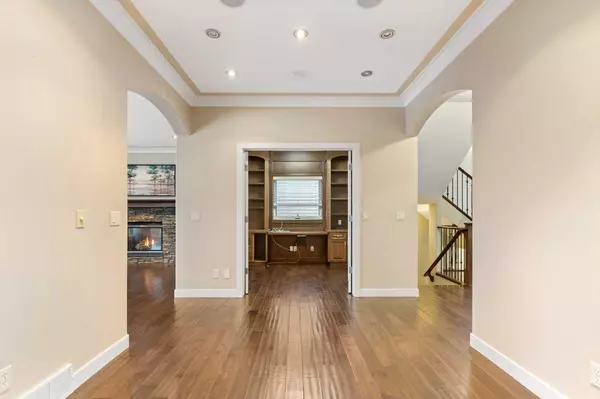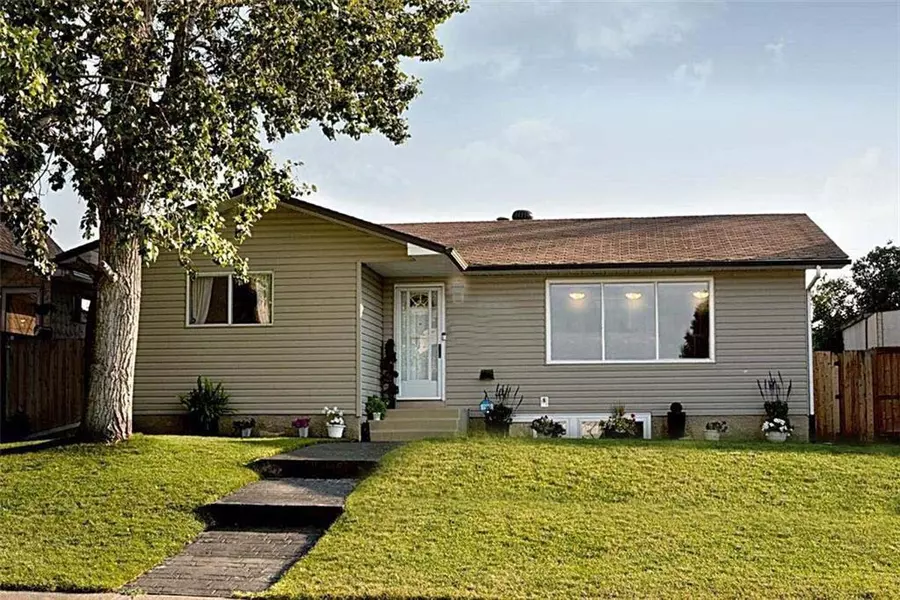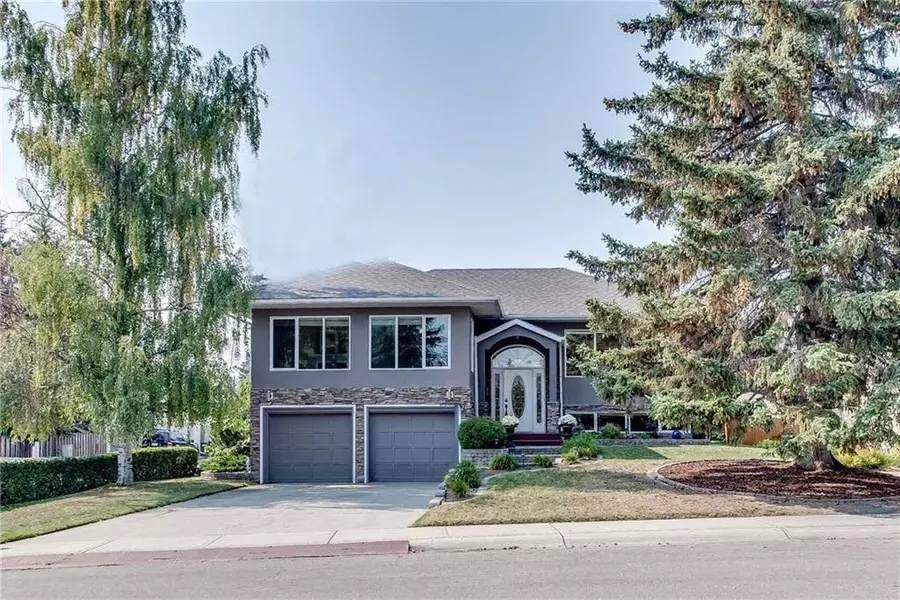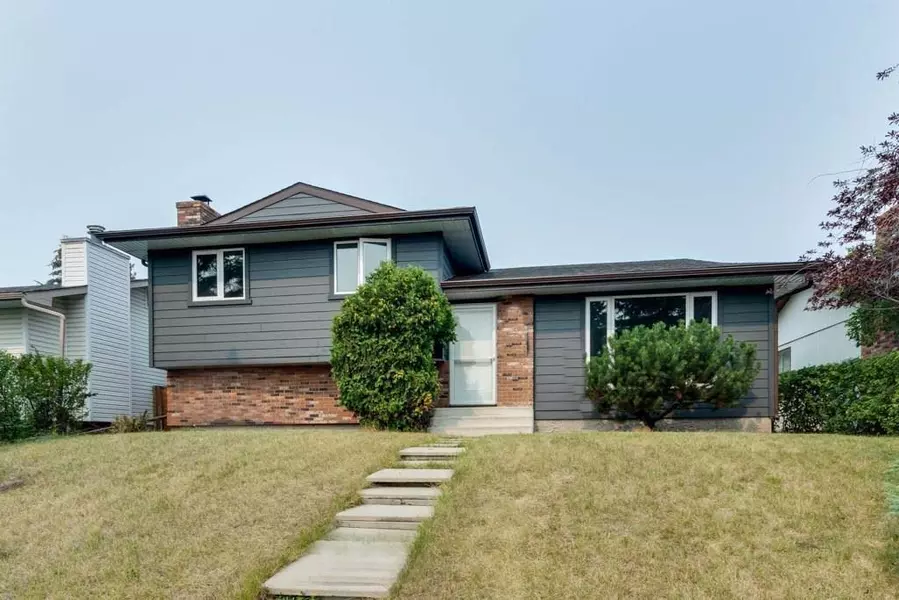3 Beds
4 Baths
2,474 SqFt
3 Beds
4 Baths
2,474 SqFt
Key Details
Property Type Single Family Home
Sub Type Detached
Listing Status Active
Purchase Type For Sale
Square Footage 2,474 sqft
Price per Sqft $303
Subdivision Sunset Ridge
MLS® Listing ID A2184972
Style 2 Storey
Bedrooms 3
Full Baths 3
Half Baths 1
Originating Board Calgary
Year Built 2006
Annual Tax Amount $4,731
Tax Year 2024
Lot Size 4,585 Sqft
Acres 0.11
Property Description
With over 3,500 sq. ft. of fully finished living space across all floors, this stunning home combines style and convenience. The grand entrance greets you with high ceilings, while crown molding in the kitchen and dining room adds a touch of elegance. The office is equipped with full-height cabinets, offering ample storage, and the oversized walkthrough pantry provides seamless access between the kitchen and mudroom. The laundry room includes a sink for added functionality, and the primary ensuite features a luxurious jetted tub, a standalone shower, and double vanities.
Additional highlights include in-floor heating in both the basement and garage for year-round comfort, a built-in home speaker system for seamless audio, under-cabinet lighting in the kitchen for both ambiance and practicality, and a fully landscaped yard featuring a charming garden shed.
Located in the scenic Sunset Ridge community, the home showcases stunning mountain views from the primary bedroom and sweeping sky views. The neighborhood offers miles of walking trails, multiple playgrounds, and close proximity to schools, with a school bus stop just steps from your backyard.
You don't want to miss this beautiful home! Call now to book your showing!
Location
Province AB
County Rocky View County
Zoning R-LD
Direction N
Rooms
Other Rooms 1
Basement Finished, Full
Interior
Interior Features Breakfast Bar, Crown Molding, Granite Counters, High Ceilings, Kitchen Island, Vinyl Windows, Wet Bar, Wired for Sound
Heating Forced Air
Cooling Central Air
Flooring Carpet, Hardwood, Tile
Fireplaces Number 2
Fireplaces Type Gas
Inclusions none
Appliance Central Air Conditioner, Dishwasher, Electric Range, Garage Control(s), Microwave, Washer/Dryer, Window Coverings
Laundry Laundry Room, Main Level, Sink
Exterior
Parking Features Double Garage Attached, Heated Garage, Insulated, Off Street
Garage Spaces 2.0
Garage Description Double Garage Attached, Heated Garage, Insulated, Off Street
Fence Fenced
Community Features Schools Nearby, Shopping Nearby, Sidewalks, Street Lights, Walking/Bike Paths
Roof Type Asphalt
Porch Deck, Rear Porch
Lot Frontage 1400.0
Total Parking Spaces 4
Building
Lot Description Back Yard, Few Trees, Garden, No Neighbours Behind, Landscaped
Foundation Poured Concrete
Architectural Style 2 Storey
Level or Stories Two
Structure Type Concrete,Manufactured Floor Joist,Stone,Vinyl Siding,Wood Frame
Others
Restrictions Restrictive Covenant,Utility Right Of Way
Tax ID 93952733
Ownership Private
NEWLY LISTED IN THE CALGARY AREA
- New NW Single Family Homes HOT
- New NW Townhomes and Condos HOT
- New SW Single Family Homes HOT
- New SW Townhomes and Condos
- New Downtown Single Family Homes
- New Downtown Townhomes and Condos
- New East Side Single Family Homes
- New East Side Townhomes and Condos
- New Calgary Half Duplexes
- New Multi Family Investment Buildings
- New Calgary Area Acreages HOT
- Everything New in Cochrane
- Everything New in Airdrie
- Everything New in Canmore
- Everything Just Listed
- New Homes $100,000 to $400,000
- New Homes $400,000 to $1,000,000
- New Homes Over $1,000,000


