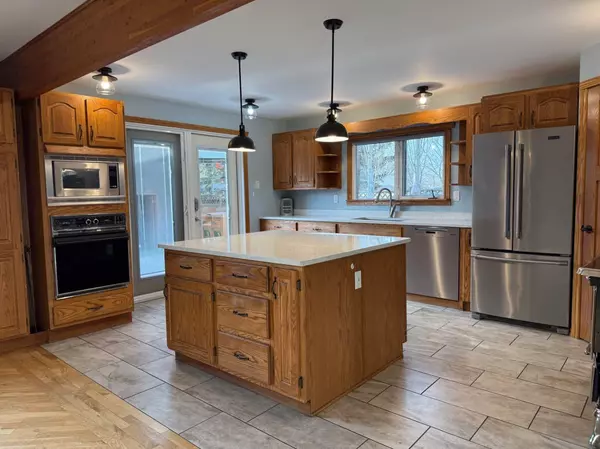
2 Beds
2 Baths
1,186 SqFt
2 Beds
2 Baths
1,186 SqFt
Key Details
Property Type Single Family Home
Sub Type Detached
Listing Status Active
Purchase Type For Sale
Approx. Sqft 1186.0
Square Footage 1,186 sqft
Price per Sqft $262
Subdivision Vermilion
MLS Listing ID A2271244
Style Bungalow
Bedrooms 2
Full Baths 2
HOA Y/N No
Year Built 1955
Lot Size 8,712 Sqft
Acres 0.2
Property Sub-Type Detached
Property Description
A convenient butler pantry expands the functional space, offering additional counters, storage, a second fridge, and a sink, ideal for busy households or hosting gatherings. From the kitchen, step out onto the sunny southwest facing wraparound deck, perfect for afternoon relaxation or enjoy your morning coffee on the east facing deck.
The primary bedroom features a walk in closet and a stunning five piece ensuite, created to relax and unwind. On the lower level, you'll find an additional bedroom, a full bathroom, a spacious family room, and a generous storage area, ensuring comfort and versatility for every member of the household.
Outside, the property boasts a heated double garage and a carport, both with convenient access from the back alley. This setup offers practical solutions for parking and storage, enhancing the overall functionality and appeal of the home. For your yard tools and equipment, the 9' x 20' shed can hold it all! This is an unique home with beautiful finishes, inviting and warm, looking for the next owners!
Location
Province AB
Community Schools Nearby, Shopping Nearby
Zoning RS
Rooms
Basement Partial
Interior
Interior Features Beamed Ceilings, Closet Organizers, Kitchen Island, Natural Woodwork, Open Floorplan, Pantry, Quartz Counters, Storage, Vinyl Windows
Heating In Floor, Forced Air, Natural Gas
Cooling Central Air
Flooring Ceramic Tile, Hardwood, Laminate
Fireplaces Number 1
Fireplaces Type Masonry, Wood Burning Stove
Fireplace Yes
Appliance Built-In Oven, Dishwasher, Dryer, Gas Stove, Microwave, Refrigerator, Washer, Window Coverings
Laundry Laundry Room, Lower Level, Sink
Exterior
Exterior Feature BBQ gas line, Storage
Parking Features Alley Access, Carport, Concrete Driveway, Covered, Double Garage Detached, Driveway, Heated Garage, Off Street, Parking Pad
Garage Spaces 2.0
Carport Spaces 1
Fence Partial
Community Features Schools Nearby, Shopping Nearby
Roof Type Metal
Porch Deck, Wrap Around
Total Parking Spaces 6
Garage Yes
Building
Lot Description Back Lane, Front Yard, Irregular Lot, Landscaped, Lawn, Treed
Dwelling Type House
Faces N
Story One
Foundation Poured Concrete
Architectural Style Bungalow
Level or Stories One
New Construction No
Others
Restrictions None Known
FEATURED AREAS

NEWLY LISTED IN THE CALGARY AREA
- New NW Single Family Homes HOT
- New NW Townhomes and Condos HOT
- New SW Single Family Homes HOT
- New SW Townhomes and Condos
- New Downtown Single Family Homes
- New Downtown Townhomes and Condos
- New East Side Single Family Homes
- New East Side Townhomes and Condos
- New Calgary Half Duplexes
- New Multi Family Investment Buildings
- New Calgary Area Acreages HOT
- Everything New in Cochrane
- Everything New in Airdrie
- Everything New in Canmore
- Everything Just Listed
- New Homes $100,000 to $400,000
- New Homes $400,000 to $1,000,000
- New Homes Over $1,000,000
HOMES FOR SALE IN NORTHWEST CALGARY
GET MORE INFORMATION







































































