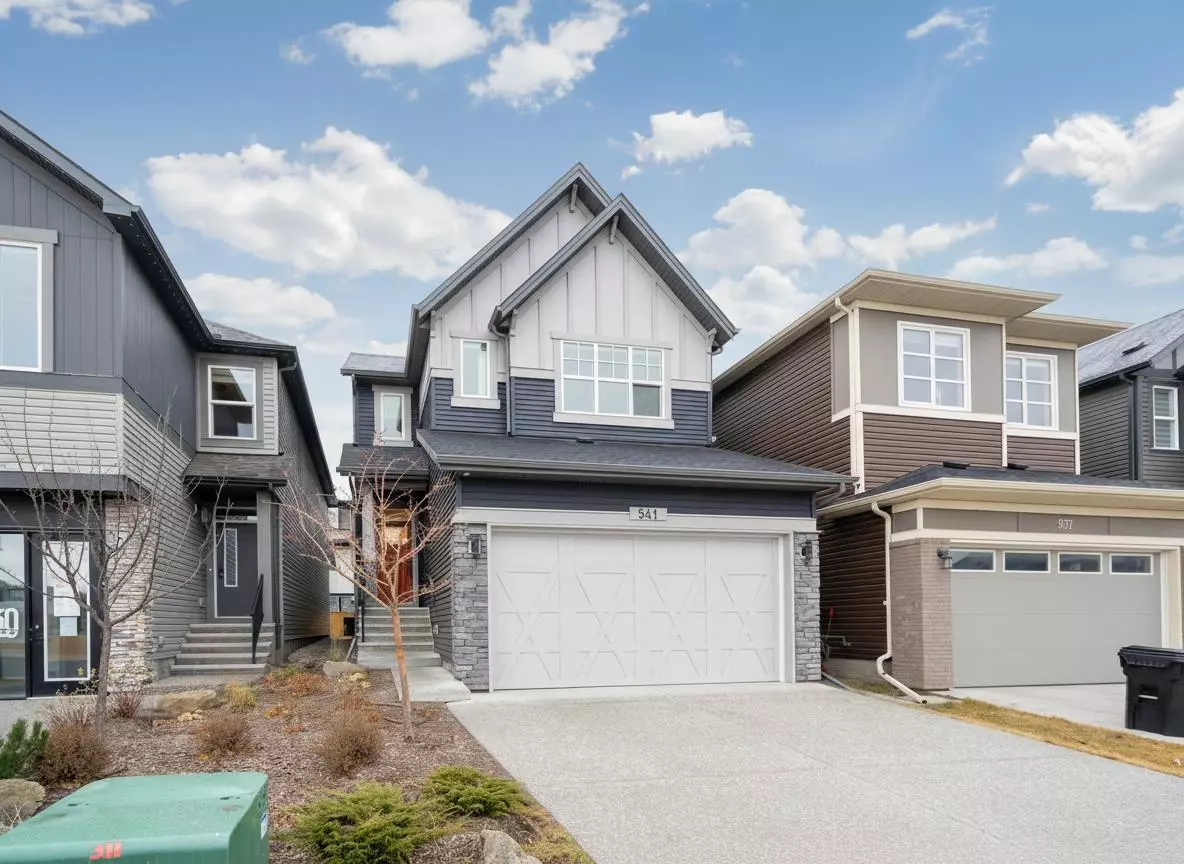
5 Beds
4 Baths
2,491 SqFt
5 Beds
4 Baths
2,491 SqFt
Key Details
Property Type Single Family Home
Sub Type Detached
Listing Status Active
Purchase Type For Sale
Approx. Sqft 2491.3
Square Footage 2,491 sqft
Price per Sqft $353
Subdivision Saddle Ridge
MLS Listing ID A2271564
Style 2 Storey
Bedrooms 5
Full Baths 4
HOA Y/N No
Year Built 2022
Lot Size 3,049 Sqft
Acres 0.07
Property Sub-Type Detached
Property Description
The main level is bright and welcoming, featuring a spacious open-concept layout with large windows that fill the home with natural light. The dining area connects seamlessly to the stylish great room, creating an ideal setting for everyday living and gatherings. A main-floor den offers the perfect space for a home office or extra bedroom, conveniently paired with a full 3-piece bathroom on the same level.
The gourmet kitchen is a standout, complete with sleek quartz counters, a central island, built-in gas cooktop, and a dedicated spice kitchen for added prep space and enhanced cooking versatility.
Upstairs, a generous bonus room provides additional family space, while all bedrooms are thoughtfully sized — each secondary bedroom includes its own walk-in closet. The impressive primary suite features a beautifully finished ensuite and a large walk-in closet, creating a relaxing private retreat.
The fully developed legal basement suite adds tremendous value with two bedrooms, a full kitchen, its own laundry, and a comfortable living area — ideal for tenants or multi-generational living.
Located in the highly sought-after community of Savanna, this home is just minutes from parks, schools, shopping, transit options, and major routes. Every upgrade has already been taken care of — move in and enjoy a home that offers luxury, functionality, and income potential all in one.
Location
Province AB
County Cal Zone Ne
Community Park, Playground, Shopping Nearby
Area Cal Zone Ne
Zoning R-G
Direction NE
Rooms
Basement Full
Interior
Interior Features Breakfast Bar, Built-in Features, Closet Organizers, Double Vanity, High Ceilings, Kitchen Island, No Animal Home, No Smoking Home, Open Floorplan, Pantry, Quartz Counters, Separate Entrance, Walk-In Closet(s), Wired for Sound
Heating Forced Air, Humidity Control, Natural Gas
Cooling Central Air
Flooring Carpet, Vinyl Plank
Fireplaces Number 1
Fireplaces Type Electric, Living Room
Fireplace Yes
Appliance Built-In Gas Range, Built-In Oven, Central Air Conditioner, Dishwasher, Dryer, Electric Range, Garage Control(s), Microwave, Microwave Hood Fan, Range Hood, Refrigerator, Washer, Washer/Dryer, Window Coverings
Laundry In Basement, Upper Level
Exterior
Exterior Feature BBQ gas line, Private Yard
Parking Features Double Garage Attached
Garage Spaces 2.0
Fence Partial
Community Features Park, Playground, Shopping Nearby
Roof Type Asphalt Shingle
Porch Deck
Total Parking Spaces 4
Garage Yes
Building
Lot Description Back Yard, Interior Lot, Landscaped
Dwelling Type House
Faces N
Story Two
Foundation Poured Concrete
Architectural Style 2 Storey
Level or Stories Two
New Construction No
Others
Restrictions Easement Registered On Title,Restrictive Covenant,Utility Right Of Way
FEATURED AREAS

NEWLY LISTED IN THE CALGARY AREA
- New NW Single Family Homes HOT
- New NW Townhomes and Condos HOT
- New SW Single Family Homes HOT
- New SW Townhomes and Condos
- New Downtown Single Family Homes
- New Downtown Townhomes and Condos
- New East Side Single Family Homes
- New East Side Townhomes and Condos
- New Calgary Half Duplexes
- New Multi Family Investment Buildings
- New Calgary Area Acreages HOT
- Everything New in Cochrane
- Everything New in Airdrie
- Everything New in Canmore
- Everything Just Listed
- New Homes $100,000 to $400,000
- New Homes $400,000 to $1,000,000
- New Homes Over $1,000,000
HOMES FOR SALE IN NORTHWEST CALGARY
GET MORE INFORMATION







































































