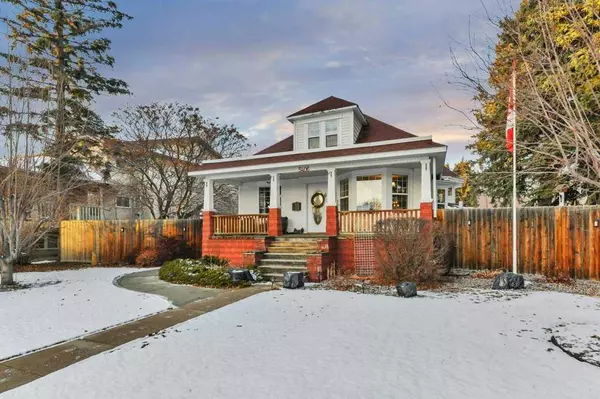
3 Beds
2 Baths
2,534 SqFt
3 Beds
2 Baths
2,534 SqFt
Key Details
Property Type Single Family Home
Sub Type Detached
Listing Status Active
Purchase Type For Sale
Approx. Sqft 2534.0
Square Footage 2,534 sqft
Price per Sqft $271
Subdivision Downtown Lacombe
MLS Listing ID A2271601
Style 2 Storey
Bedrooms 3
Full Baths 2
HOA Y/N No
Year Built 1910
Lot Size 0.410 Acres
Acres 0.41
Property Sub-Type Detached
Property Description
Location
Province AB
Community Golf, Other, Schools Nearby, Shopping Nearby
Zoning R1
Rooms
Basement Partial
Interior
Interior Features Built-in Features, Ceiling Fan(s), Kitchen Island, Laminate Counters, Vaulted Ceiling(s), Vinyl Windows, Wet Bar, Wired for Sound
Heating Forced Air
Cooling None
Flooring Carpet, Ceramic Tile, Hardwood, Linoleum
Fireplaces Number 2
Fireplaces Type Gas
Inclusions Hot Tub, All Window Coverings, All TVs and Mounts, Garage Door Openers x3
Fireplace Yes
Appliance Bar Fridge, Dishwasher, Gas Dryer, Gas Stove, Microwave, Refrigerator, Washer
Laundry In Basement
Exterior
Exterior Feature Lighting, Other
Parking Features Off Street, RV Access/Parking, RV Gated, Triple Garage Detached
Garage Spaces 3.0
Fence Fenced
Community Features Golf, Other, Schools Nearby, Shopping Nearby
Roof Type Asphalt Shingle
Porch Deck, Front Porch
Total Parking Spaces 6
Garage Yes
Building
Lot Description Back Lane, Back Yard, Yard Lights
Dwelling Type House
Faces S
Story Two
Foundation Poured Concrete
Architectural Style 2 Storey
Level or Stories Two
New Construction No
Others
Restrictions None Known
Virtual Tour https://unbranded.youriguide.com/5406_50_ave_lacombe_ab/
FEATURED AREAS

NEWLY LISTED IN THE CALGARY AREA
- New NW Single Family Homes HOT
- New NW Townhomes and Condos HOT
- New SW Single Family Homes HOT
- New SW Townhomes and Condos
- New Downtown Single Family Homes
- New Downtown Townhomes and Condos
- New East Side Single Family Homes
- New East Side Townhomes and Condos
- New Calgary Half Duplexes
- New Multi Family Investment Buildings
- New Calgary Area Acreages HOT
- Everything New in Cochrane
- Everything New in Airdrie
- Everything New in Canmore
- Everything Just Listed
- New Homes $100,000 to $400,000
- New Homes $400,000 to $1,000,000
- New Homes Over $1,000,000
HOMES FOR SALE IN NORTHWEST CALGARY
GET MORE INFORMATION







































































