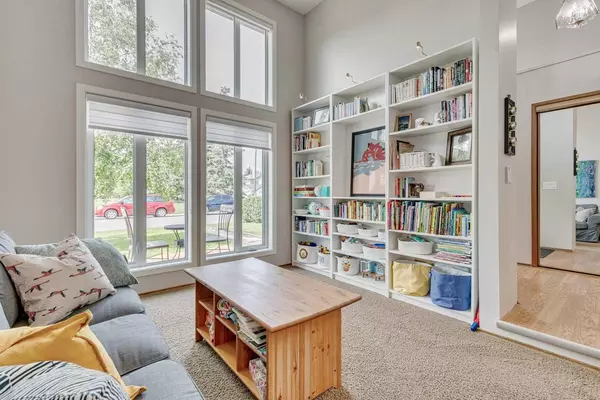
3 Beds
2 Baths
979 SqFt
3 Beds
2 Baths
979 SqFt
Key Details
Property Type Single Family Home
Sub Type Detached
Listing Status Active
Purchase Type For Sale
Approx. Sqft 979.58
Square Footage 979 sqft
Price per Sqft $536
Subdivision Millrise
MLS Listing ID A2244164
Style 4 Level Split
Bedrooms 3
Full Baths 2
HOA Y/N No
Year Built 1986
Lot Size 3,484 Sqft
Acres 0.08
Property Sub-Type Detached
Property Description
Upstairs, you'll find three bedrooms and a PROFESSIONALLY RENOVATED 4-piece bathroom featuring a tile accented bathtub, LED mirror and low flow toilet. The WALK OUT lower level offer a spacious versatile family room with upgraded knock-down ceilings (2020) and a second 4-piece bathroom with a low flow toilet. The basement features a laundry room with NEWER WASHER/DRYER and ample STORAGE space. Outside, relax on the new west-facing FRONT DECK or host summer BBQs in your private backyard complete with a freshly built back fence, gates and COMPOSITE DECK (2023). Enjoy a SPACIOUS GARAGE with room for parking and lots of storage.
This home has seen thoughtful updates throughout, including a NEW ROOF (2021), upgraded basement window (2021), HOT WATER TANK (2023), and FRONT WINDOOWS (2018) with CUSTOM BLINDS (2020). Perfectly located, you're just minutes from schools, transit, shopping, and Fish Creek Park. This property offers comfort and modern updates—all in one of Calgary's most sought-after, family-focused communities.Don't miss your chance to make 24 Millcrest Road your new home!
Location
Province AB
County Cal Zone S
Community Park, Playground, Schools Nearby, Shopping Nearby, Sidewalks, Street Lights, Walking/Bike Paths
Area Cal Zone S
Zoning R-CG
Direction SW
Rooms
Basement Full
Interior
Interior Features No Smoking Home, See Remarks, Storage
Heating Forced Air
Cooling None
Flooring Carpet, Linoleum
Fireplaces Number 1
Fireplaces Type Living Room, Wood Burning
Fireplace Yes
Appliance Dishwasher, Freezer, Garage Control(s), Microwave Hood Fan, Refrigerator, Stove(s), Washer/Dryer, Window Coverings
Laundry In Basement
Exterior
Exterior Feature Private Yard
Parking Features Garage Door Opener, Oversized, Single Garage Attached
Garage Spaces 1.0
Fence Fenced
Community Features Park, Playground, Schools Nearby, Shopping Nearby, Sidewalks, Street Lights, Walking/Bike Paths
Roof Type Asphalt Shingle
Porch Front Porch, Patio
Total Parking Spaces 1
Garage Yes
Building
Lot Description Back Lane, Back Yard, Private, Street Lighting
Dwelling Type House
Faces W
Story 4 Level Split
Foundation Poured Concrete
Architectural Style 4 Level Split
Level or Stories 4 Level Split
New Construction No
Others
Restrictions None Known
FEATURED AREAS

NEWLY LISTED IN THE CALGARY AREA
- New NW Single Family Homes HOT
- New NW Townhomes and Condos HOT
- New SW Single Family Homes HOT
- New SW Townhomes and Condos
- New Downtown Single Family Homes
- New Downtown Townhomes and Condos
- New East Side Single Family Homes
- New East Side Townhomes and Condos
- New Calgary Half Duplexes
- New Multi Family Investment Buildings
- New Calgary Area Acreages HOT
- Everything New in Cochrane
- Everything New in Airdrie
- Everything New in Canmore
- Everything Just Listed
- New Homes $100,000 to $400,000
- New Homes $400,000 to $1,000,000
- New Homes Over $1,000,000
HOMES FOR SALE IN NORTHWEST CALGARY
GET MORE INFORMATION







































































