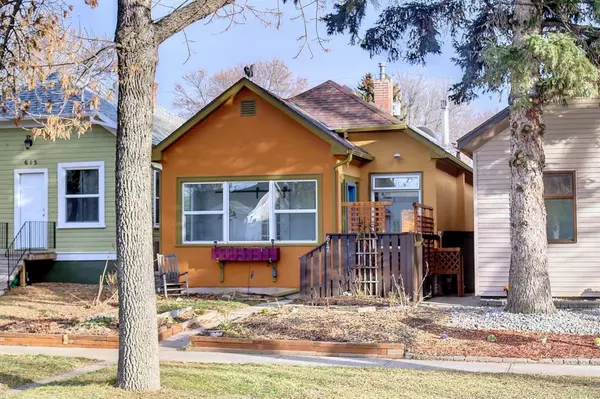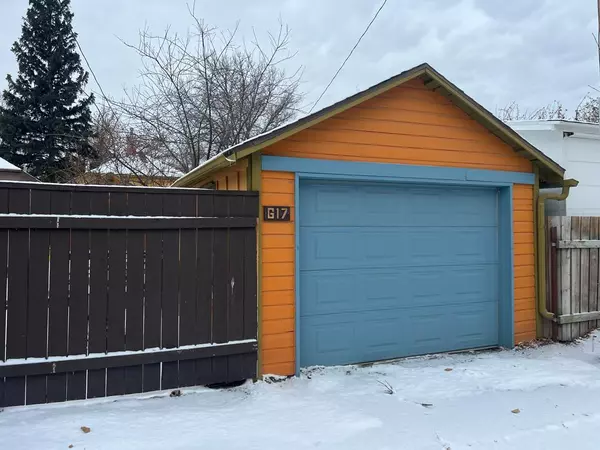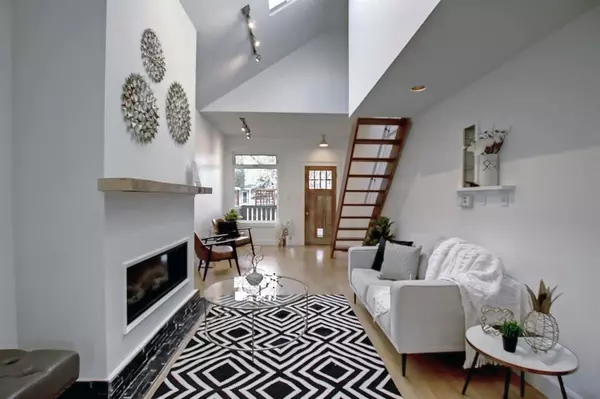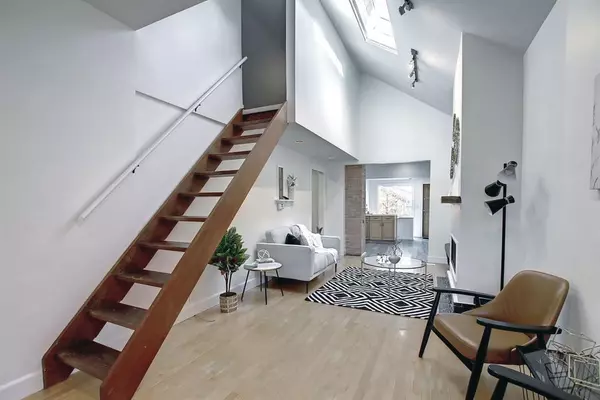$226,000
$229,900
1.7%For more information regarding the value of a property, please contact us for a free consultation.
1 Bed
1 Bath
884 SqFt
SOLD DATE : 02/25/2023
Key Details
Sold Price $226,000
Property Type Single Family Home
Sub Type Detached
Listing Status Sold
Purchase Type For Sale
Square Footage 884 sqft
Price per Sqft $255
Subdivision Victoria Park
MLS® Listing ID A2013535
Sold Date 02/25/23
Style 1 and Half Storey
Bedrooms 1
Full Baths 1
Originating Board Lethbridge and District
Year Built 1912
Annual Tax Amount $2,432
Tax Year 2022
Lot Size 3,124 Sqft
Acres 0.07
Property Description
This Southside character home is one of a kind! Fully renovated with beautiful finishes, just waiting for you to make it yours. Located in the heart of Lethbridge, this property is within walking distance to London Road Market, Hospital, Henderson Park, Coulees and Downtown & MORE! Featured in the main living room is a stunning 4’ long Beachwood gas fireplace with a rustic wood mantle and tv mount above. This open concept architectural design, boasts of fantastic natural lighting with vaulted ceilings, three skylights, and new large windows. The 162sqft Upper loft offers space for a second bedroom, a home office or a storage den & has a skylight of it's own. The spacious bathroom is easy access for the master bedroom and offers a luxurious tub with a private vanity. This bright & spacious kitchen provides ample counter space, food storage, and a large stainless steel sink for the home chef. A separate dining area with patio glass doors opens onto a private back deck overlooking private gardens. Established Trees, edible and non-edible perineal along with fertile soil in raised garden beds is perfect for the home gardener. The 12X16ft detached garage could be easily converted into a private studio, workshop or greenhouse. Finally, the four season front porch, a special place to relax, read, grow plants and overlook the beautifully landscaped front yard. Appliance included: fridge, stove (electrical)with ready to go gas hookup, dishwasher, and the washer/dryer is located in the usable partial basement that offers tones of storage. Recent updates include new hot water tank, humidifier, plumbing, flooring and freshly painted throughout. Call your favorite agent ASAP to have a look!!
Location
Province AB
County Lethbridge
Zoning R-L
Direction W
Rooms
Basement Partial, Partially Finished
Interior
Interior Features High Ceilings
Heating Forced Air, Natural Gas
Cooling Central Air
Flooring Vinyl, Wood
Fireplaces Number 1
Fireplaces Type Gas, Living Room, Mantle, Tile
Appliance Central Air Conditioner, Dishwasher, Range Hood, Refrigerator, Stove(s), Washer/Dryer
Laundry In Basement
Exterior
Garage None, On Street
Garage Spaces 1.0
Garage Description None, On Street
Fence Fenced
Community Features Park, Schools Nearby, Playground, Sidewalks, Street Lights, Shopping Nearby
Roof Type Asphalt Shingle
Porch Patio
Lot Frontage 25.0
Parking Type None, On Street
Total Parking Spaces 2
Building
Lot Description Back Lane, Back Yard, Few Trees, Front Yard, Garden, Landscaped, Level
Foundation Poured Concrete
Architectural Style 1 and Half Storey
Level or Stories One and One Half
Structure Type Stucco
Others
Restrictions None Known
Tax ID 75832335
Ownership Private
Read Less Info
Want to know what your home might be worth? Contact us for a FREE valuation!

Our team is ready to help you sell your home for the highest possible price ASAP
NEWLY LISTED IN THE CALGARY AREA
- New NW Single Family Homes
- New NW Townhomes and Condos
- New SW Single Family Homes
- New SW Townhomes and Condos
- New Downtown Single Family Homes
- New Downtown Townhomes and Condos
- New East Side Single Family Homes
- New East Side Townhomes and Condos
- New Calgary Half Duplexes
- New Multi Family Investment Buildings
- New Calgary Area Acreages
- Everything New in Cochrane
- Everything New in Airdrie
- Everything New in Canmore
- Everything Just Listed
- New Homes $100,000 to $400,000
- New Homes $400,000 to $1,000,000
- New Homes Over $1,000,000
GET MORE INFORMATION









