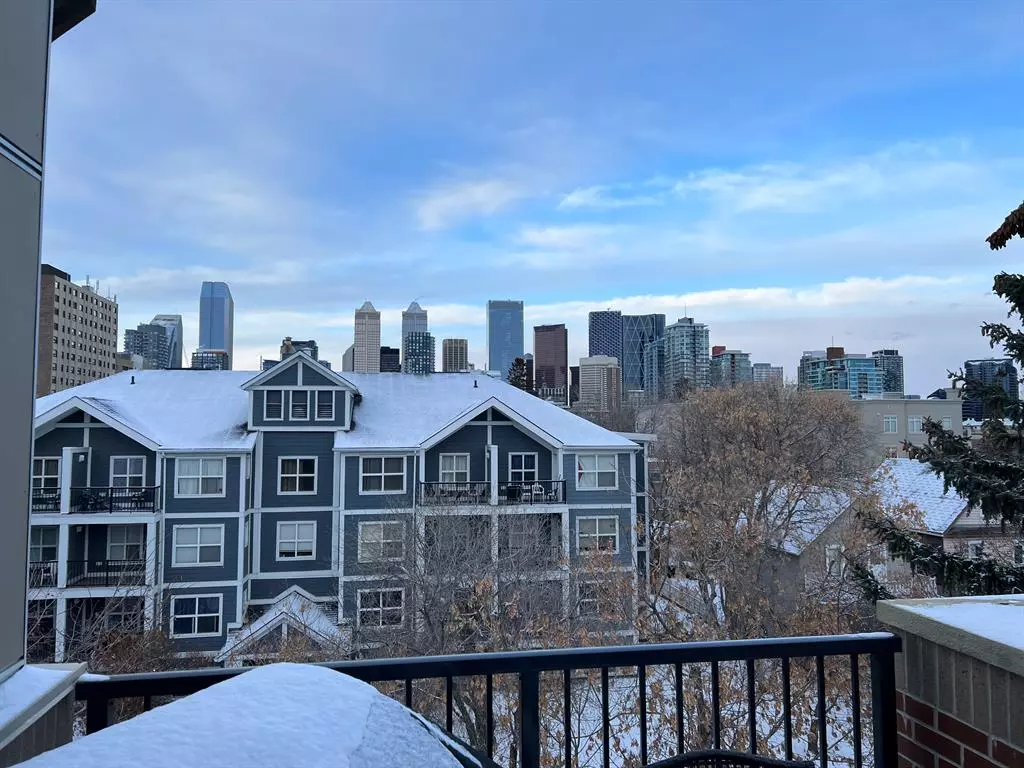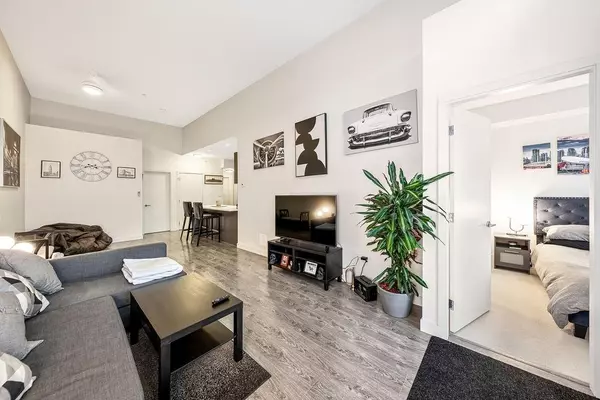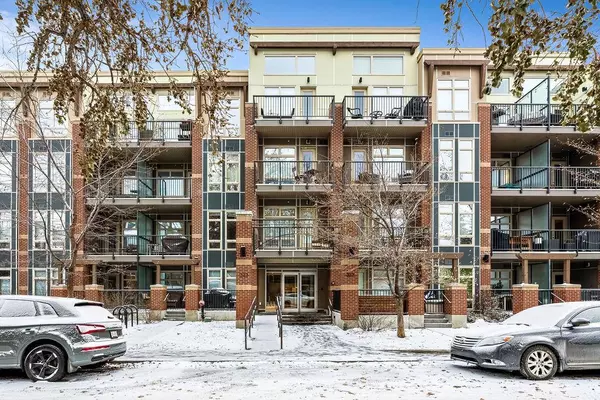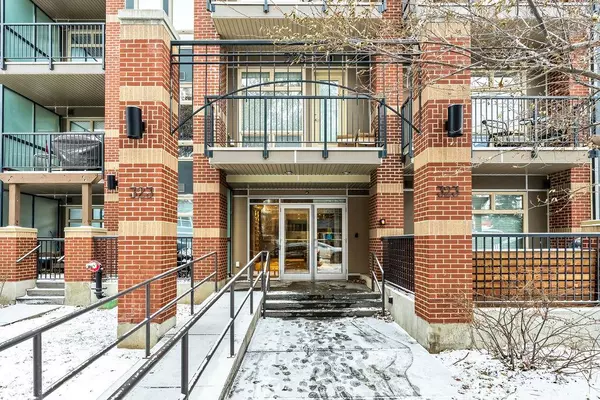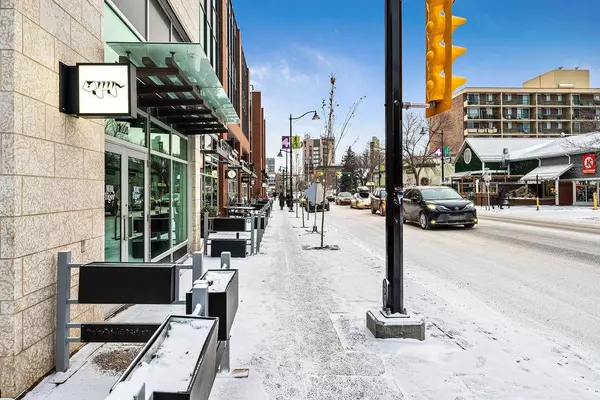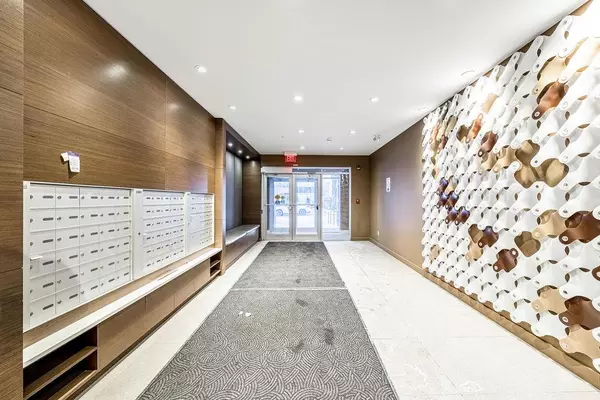$440,000
$449,998
2.2%For more information regarding the value of a property, please contact us for a free consultation.
2 Beds
2 Baths
802 SqFt
SOLD DATE : 02/28/2023
Key Details
Sold Price $440,000
Property Type Condo
Sub Type Apartment
Listing Status Sold
Purchase Type For Sale
Square Footage 802 sqft
Price per Sqft $548
Subdivision Mission
MLS® Listing ID A2013759
Sold Date 02/28/23
Style Low-Rise(1-4)
Bedrooms 2
Full Baths 2
Condo Fees $448/mo
Originating Board Calgary
Year Built 2014
Annual Tax Amount $2,155
Tax Year 2022
Property Description
*Investors Alert *Welcome to TRIBECA* The most sought-after building in the heart Mission, one of Calgary’s most vibrant and walkable neighbourhoods. This executive-style modern top-floor corner unit has it all: 2 Bed, 2 Bath, and 2 secured underground parking stalls to make it an ideal investment for executive living and working downtown and is friendly for first-time home buyers. The unit welcomes you with a large foyer leading you into an upgraded kitchen with quartz counter tops, stainless steel appliances and a large eating bar. This unit features an open-concept floorplan with a huge living room and large windows for natural light, along with a sizeable dining area perfect for large gatherings. This unit also features a primary bedroom with a walk-in closet and 3 pc ensuite bathroom, plus a good size bedroom and another 4 pc bathroom. The unit includes in-suite laundry, as well as a huge balcony to enjoy beautiful city views and BBQ all year long. This unit comes with assigned storage (including bike room) and secure parking. Take advantage of this great location and all the fantastic nearby amenities such as restaurants, coffee shops, and tons of shopping.
Location
Province AB
County Calgary
Area Cal Zone Cc
Zoning DC
Direction N
Interior
Interior Features Elevator, Granite Counters, No Animal Home, Open Floorplan
Heating Baseboard, Natural Gas
Cooling None
Flooring Carpet, Ceramic Tile, Laminate
Appliance Built-In Gas Range, Built-In Oven, Dishwasher, Microwave Hood Fan, Refrigerator, Washer/Dryer Stacked
Laundry In Unit, Laundry Room
Exterior
Garage Parkade, Underground
Garage Description Parkade, Underground
Community Features Park, Schools Nearby, Sidewalks, Street Lights, Shopping Nearby
Amenities Available Elevator(s), Parking, Storage, Trash, Visitor Parking
Roof Type Mixed
Porch Balcony(s)
Parking Type Parkade, Underground
Exposure NE
Total Parking Spaces 2
Building
Lot Description See Remarks
Story 4
Architectural Style Low-Rise(1-4)
Level or Stories Single Level Unit
Structure Type Brick,Composite Siding,Concrete,Metal Siding ,Wood Frame
Others
HOA Fee Include Common Area Maintenance,Gas,Heat,Insurance,Professional Management,Reserve Fund Contributions,Sewer,Trash,Water
Restrictions Board Approval
Tax ID 76318157
Ownership Private,See Remarks
Pets Description Restrictions, Yes
Read Less Info
Want to know what your home might be worth? Contact us for a FREE valuation!

Our team is ready to help you sell your home for the highest possible price ASAP
NEWLY LISTED IN THE CALGARY AREA
- New NW Single Family Homes
- New NW Townhomes and Condos
- New SW Single Family Homes
- New SW Townhomes and Condos
- New Downtown Single Family Homes
- New Downtown Townhomes and Condos
- New East Side Single Family Homes
- New East Side Townhomes and Condos
- New Calgary Half Duplexes
- New Multi Family Investment Buildings
- New Calgary Area Acreages
- Everything New in Cochrane
- Everything New in Airdrie
- Everything New in Canmore
- Everything Just Listed
- New Homes $100,000 to $400,000
- New Homes $400,000 to $1,000,000
- New Homes Over $1,000,000
GET MORE INFORMATION



